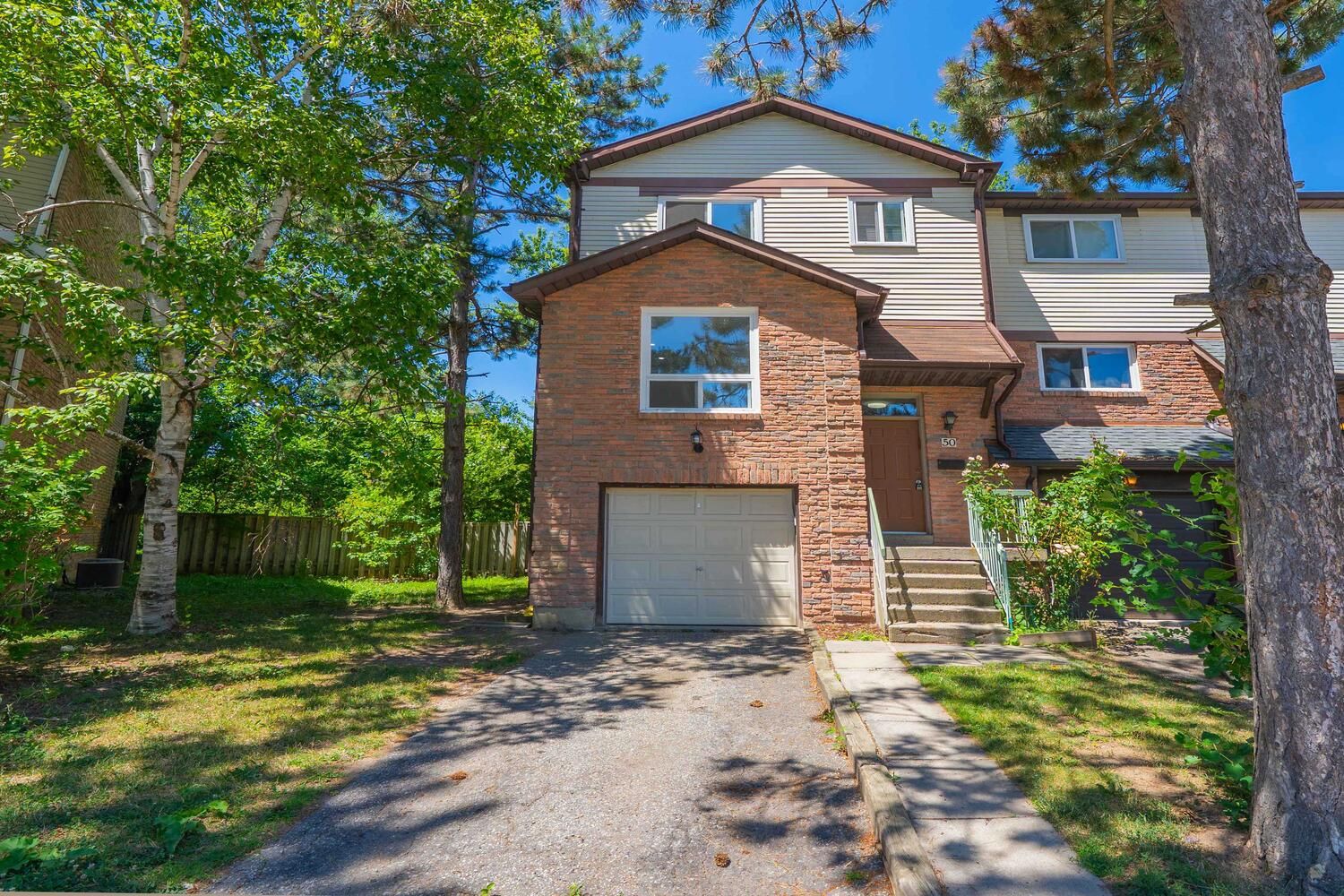$1,099,000
50 Dana Crescent, Vaughan, ON L4J 2R5
Crestwood-Springfarm-Yorkhill, Vaughan,
 Properties with this icon are courtesy of
TRREB.
Properties with this icon are courtesy of
TRREB.![]()
WOW WOW WOW!!! What an Amazing Property See Pictures and Survey Attached Sitting on A Huge Pie Lot Almost 160 Feet Deep and 74 Feet Rear Width. End Unit. Backyard Surrounded By Mature Trees and Western Exposure Sunsets. Prime Prime Location. Freshly Painted, LED Pot Lights and New Laminate Floors Thru-out This Month. New Central Air Conditioning 2024, Windows 2020, Roof 2018, Hot Water Tank Rental 2023.Walk Out To Garage, Bright Sunny Unit. Great Location, Best Spot on The Street and Steps To Synogogues, Schools, Park, Guarnet Williams Community Center, Promenade Mall, Public Transportation and Chabad Gate Shoppes and Restaurants.
- HoldoverDays: 90
- Architectural Style: 2-Storey
- Property Type: Residential Freehold
- Property Sub Type: Att/Row/Townhouse
- DirectionFaces: North
- GarageType: Built-In
- Directions: Bathurst south of clark
- Tax Year: 2025
- Parking Features: Private
- ParkingSpaces: 2
- Parking Total: 3
- WashroomsType1: 1
- WashroomsType1Level: Second
- WashroomsType2: 1
- WashroomsType2Level: Main
- BedroomsAboveGrade: 3
- Interior Features: None
- Basement: Finished with Walk-Out
- Cooling: Central Air
- HeatSource: Gas
- HeatType: Forced Air
- LaundryLevel: Upper Level
- ConstructionMaterials: Brick
- Roof: Asphalt Shingle
- Pool Features: None
- Sewer: Sewer
- Foundation Details: Poured Concrete
- Parcel Number: 032500166
- LotSizeUnits: Feet
- LotDepth: 159.88
- LotWidth: 15.72
- PropertyFeatures: Place Of Worship, School
| School Name | Type | Grades | Catchment | Distance |
|---|---|---|---|---|
| {{ item.school_type }} | {{ item.school_grades }} | {{ item.is_catchment? 'In Catchment': '' }} | {{ item.distance }} |


