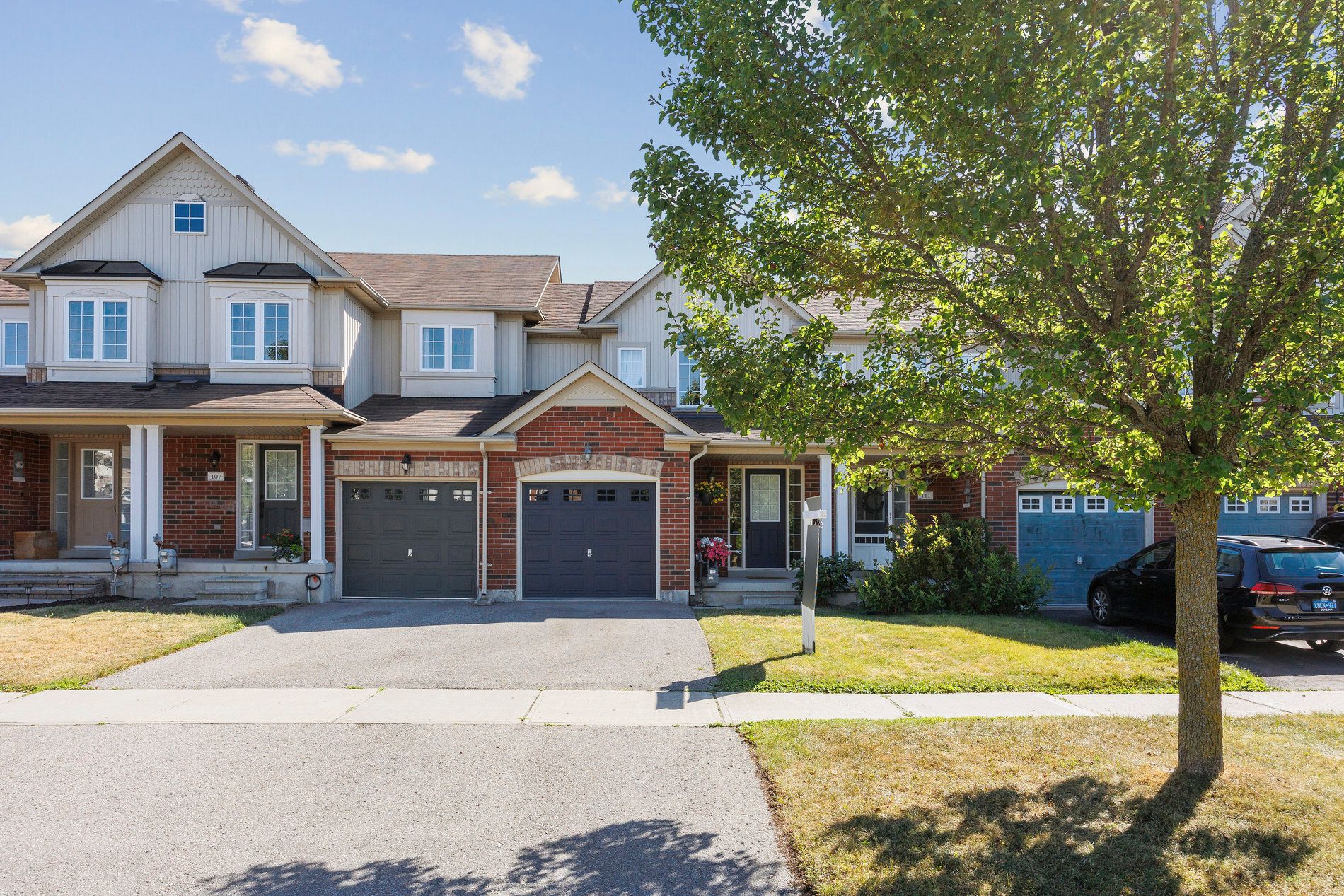$699,000
109 Hammill Heights, East Gwillimbury, ON L0G 1M0
Mt Albert, East Gwillimbury,
 Properties with this icon are courtesy of
TRREB.
Properties with this icon are courtesy of
TRREB.![]()
W-A-L-K-O-U-T_B-A-S-E-M-E-N-T_T-O_B-A-C-K-Y-A-R-D_O-A-S-I-S-! ***Welcome To 109 Hammill Hts.*** A Beautifully Updated 3 Bedroom, 2 Bathroom Freehold Townhouse. Located In A Quiet, Safe, And Welcoming Community Of Mt Albert. Perfect For Families Or Those Looking To Grow in a Serene Setting. Featuring A Bright Open-Concept Layout With A Stylish Upgraded Kitchen Complete With Stainless Steel Appliances (2022). Freshly Painted. Updated From Top To Bottom: Roof (2022), Air Conditioner (2021), Dryer (2022), Washer (2023), New Furnace (2024), Hardwood Flooring (Main Fl.), Brand New Staircase & Laminate Flooring On 2nd Fl. (2025)., As Well As A Newly Installed Door To Provide Direct Access To Garage. Rarely Available Walkout Basement Offers Additional Living Space To Make Your Own. Step Outside To A Backyard Oasis Overlooking Vivian Creek Park, Soccer Field, And Baseball Diamond. Steps To Amenities, School & Parks. Surrounded By Scenic Trails And Natural Beauty, Its A Haven For Outdoor Enthusiasts And Pet Lovers. A Perfect Turn Key Home Ready For You To Just Move In!
- HoldoverDays: 120
- Architectural Style: 2-Storey
- Property Type: Residential Freehold
- Property Sub Type: Att/Row/Townhouse
- DirectionFaces: North
- GarageType: Attached
- Directions: King Street E. & Ninth Line
- Tax Year: 2024
- ParkingSpaces: 2
- Parking Total: 3
- WashroomsType1: 1
- WashroomsType1Level: Main
- WashroomsType2: 1
- WashroomsType2Level: Second
- BedroomsAboveGrade: 3
- Interior Features: Water Softener
- Basement: Walk-Out, Unfinished
- Cooling: Central Air
- HeatSource: Gas
- HeatType: Forced Air
- LaundryLevel: Lower Level
- ConstructionMaterials: Vinyl Siding, Brick
- Roof: Asphalt Shingle
- Pool Features: None
- Sewer: Sewer
- Foundation Details: Brick
- Parcel Number: 034530875
- LotSizeUnits: Metres
- LotDepth: 30
- LotWidth: 6.1
- PropertyFeatures: Clear View, Ravine, Wooded/Treed
| School Name | Type | Grades | Catchment | Distance |
|---|---|---|---|---|
| {{ item.school_type }} | {{ item.school_grades }} | {{ item.is_catchment? 'In Catchment': '' }} | {{ item.distance }} |


