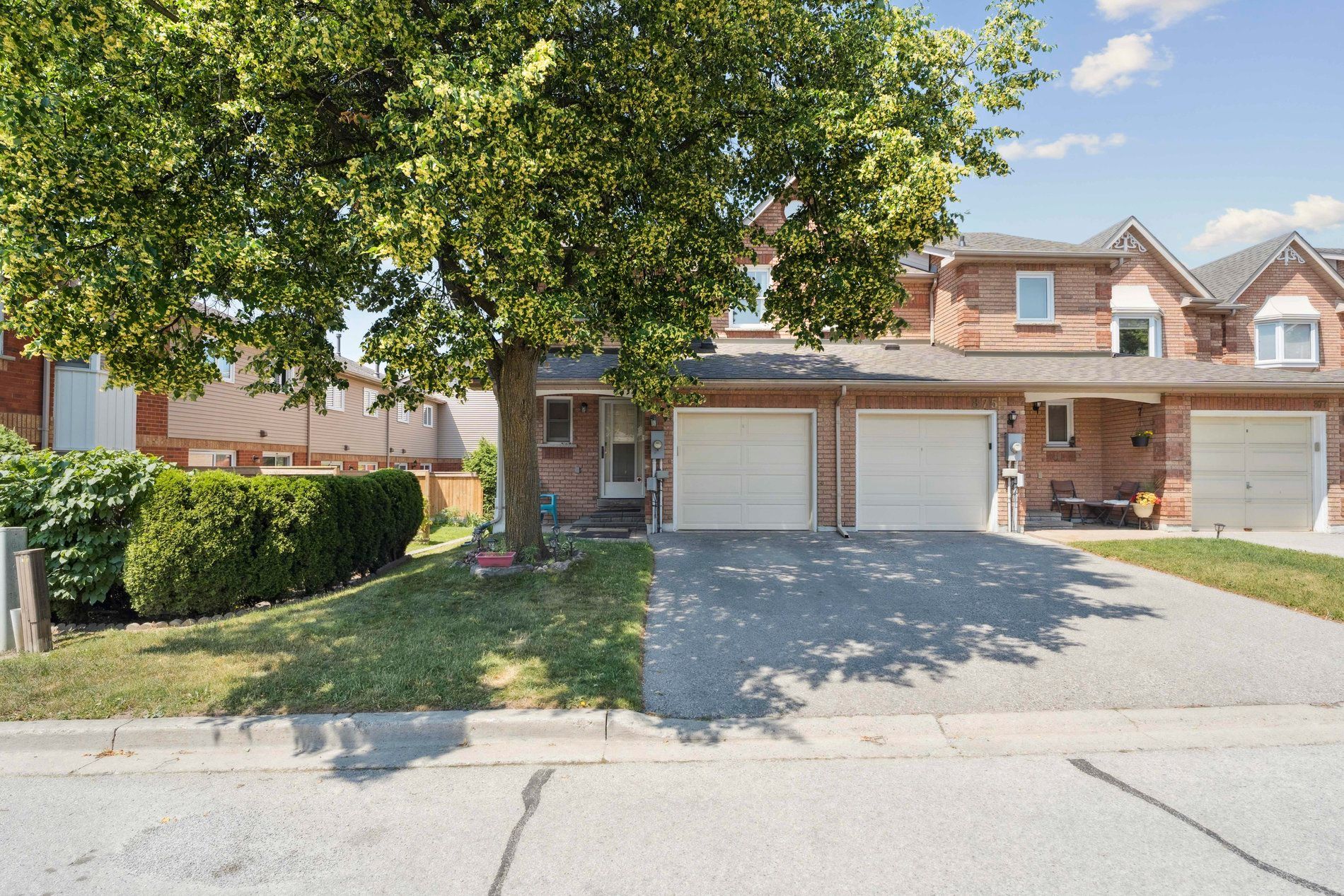$669,800
873 Playter Crescent, Newmarket, ON L3X 1W8
Armitage, Newmarket,
 Properties with this icon are courtesy of
TRREB.
Properties with this icon are courtesy of
TRREB.![]()
Spacious & Sunny** End-Unit Townhouse** with maintenance in the Prestigious Armitage Neighbourhood of South Newmarket. This beautifully maintained 3-bedrooms, 3-washrooms end-unit townhouse of 1242 Sq ft ( above the grade ) is ideal for first-time buyers or those looking to downsize. Located in a highly sought-after, family-friendly neighborhood, the home is just steps from parks, top-rated schools, public transit, and a wide array of local amenities. Enjoy a lifestyle with a functional, open-concept layout filled with natural light throughout. The modern kitchen features stainless steel appliances, a travertine tile backsplash, and a cozy breakfast area. The spacious primary bedroom includes a 4-piece ensuite for added comfort.** Quiet, private west-facing backyard that does not back onto a street * Roof and garage door were replaced just a few years ago. Walking distance to shops, restaurants, and essential services.This move-in-ready home blends convenience, comfort, and charm in one of Newmarkets most desirable communities.
- HoldoverDays: 90
- Architectural Style: 2-Storey
- Property Type: Residential Condo & Other
- Property Sub Type: Condo Townhouse
- GarageType: Attached
- Directions: East of Young and north of Savage
- Tax Year: 2025
- Parking Features: Private
- ParkingSpaces: 1
- Parking Total: 2
- WashroomsType1: 2
- WashroomsType1Level: Second
- WashroomsType2: 1
- WashroomsType2Level: Main
- BedroomsAboveGrade: 3
- Interior Features: None
- Basement: Full
- Cooling: Central Air
- HeatSource: Gas
- HeatType: Forced Air
- LaundryLevel: Lower Level
- ConstructionMaterials: Brick
- Parcel Number: 293370019
| School Name | Type | Grades | Catchment | Distance |
|---|---|---|---|---|
| {{ item.school_type }} | {{ item.school_grades }} | {{ item.is_catchment? 'In Catchment': '' }} | {{ item.distance }} |


