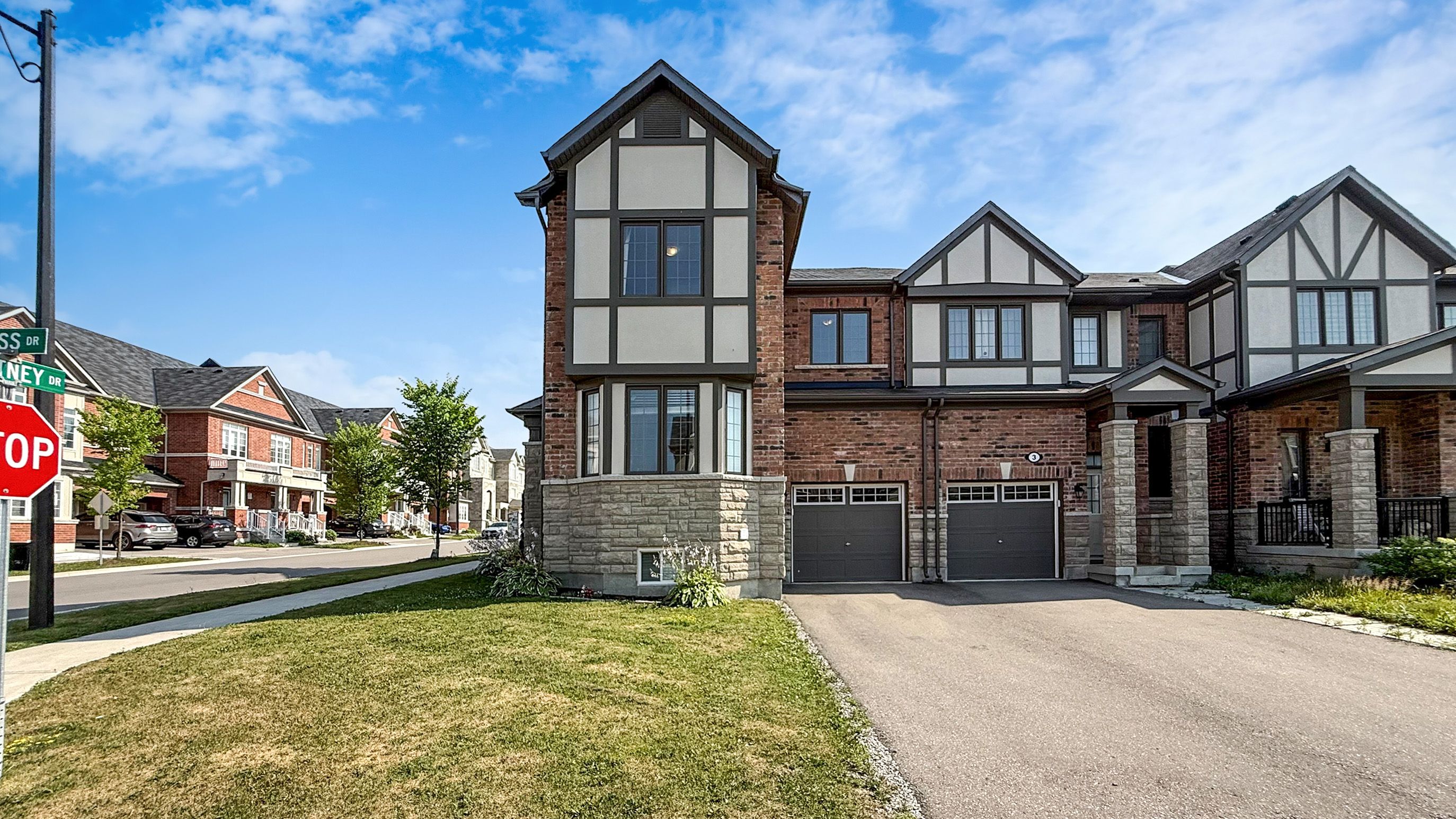$1,408,000
1 Ness Drive, Richmond Hill, ON L4S 0J8
Rural Richmond Hill, Richmond Hill,
 Properties with this icon are courtesy of
TRREB.
Properties with this icon are courtesy of
TRREB.![]()
!!- Virtual Tour, Try Video with 1 Ness music -!! Discover timeless charm and modern luxury in this bright, fully upgraded Tudor Revival-style corner townhouse in one of Richmond Hills most desirable neighborhoods. This meticulously renovated 4-bedroom home features an open-concept kitchen with a center island, perfect for entertaining, and a separate dining room ideal for family gatherings. The finished basement includes a home gym and an additional shower, adding functionality and comfort. Step outside to a beautifully landscaped backyard with a wood deck and home garden. your own private oasis. Just steps to Richmond Green Sports Centre & Park, Richmond Green Secondary School, Costco, Home Depot, and numerous shops and restaurants. Only 3 minutes to Hwy 404, making commuting a breeze.
- HoldoverDays: 90
- Architectural Style: 2-Storey
- Property Type: Residential Freehold
- Property Sub Type: Att/Row/Townhouse
- DirectionFaces: South
- GarageType: Built-In
- Directions: North West
- Tax Year: 2025
- Parking Features: Available
- ParkingSpaces: 2
- Parking Total: 3
- WashroomsType1: 2
- WashroomsType1Level: Second
- WashroomsType2: 1
- WashroomsType2Level: Main
- WashroomsType3: 1
- WashroomsType3Level: Basement
- BedroomsAboveGrade: 4
- Interior Features: Other
- Basement: Finished
- Cooling: Central Air
- HeatSource: Gas
- HeatType: Forced Air
- LaundryLevel: Lower Level
- ConstructionMaterials: Brick
- Roof: Asphalt Shingle
- Pool Features: None
- Sewer: Sewer
- Foundation Details: Concrete
- Parcel Number: 031871026
- LotSizeUnits: Feet
- LotDepth: 82.14
- LotWidth: 29.73
| School Name | Type | Grades | Catchment | Distance |
|---|---|---|---|---|
| {{ item.school_type }} | {{ item.school_grades }} | {{ item.is_catchment? 'In Catchment': '' }} | {{ item.distance }} |


