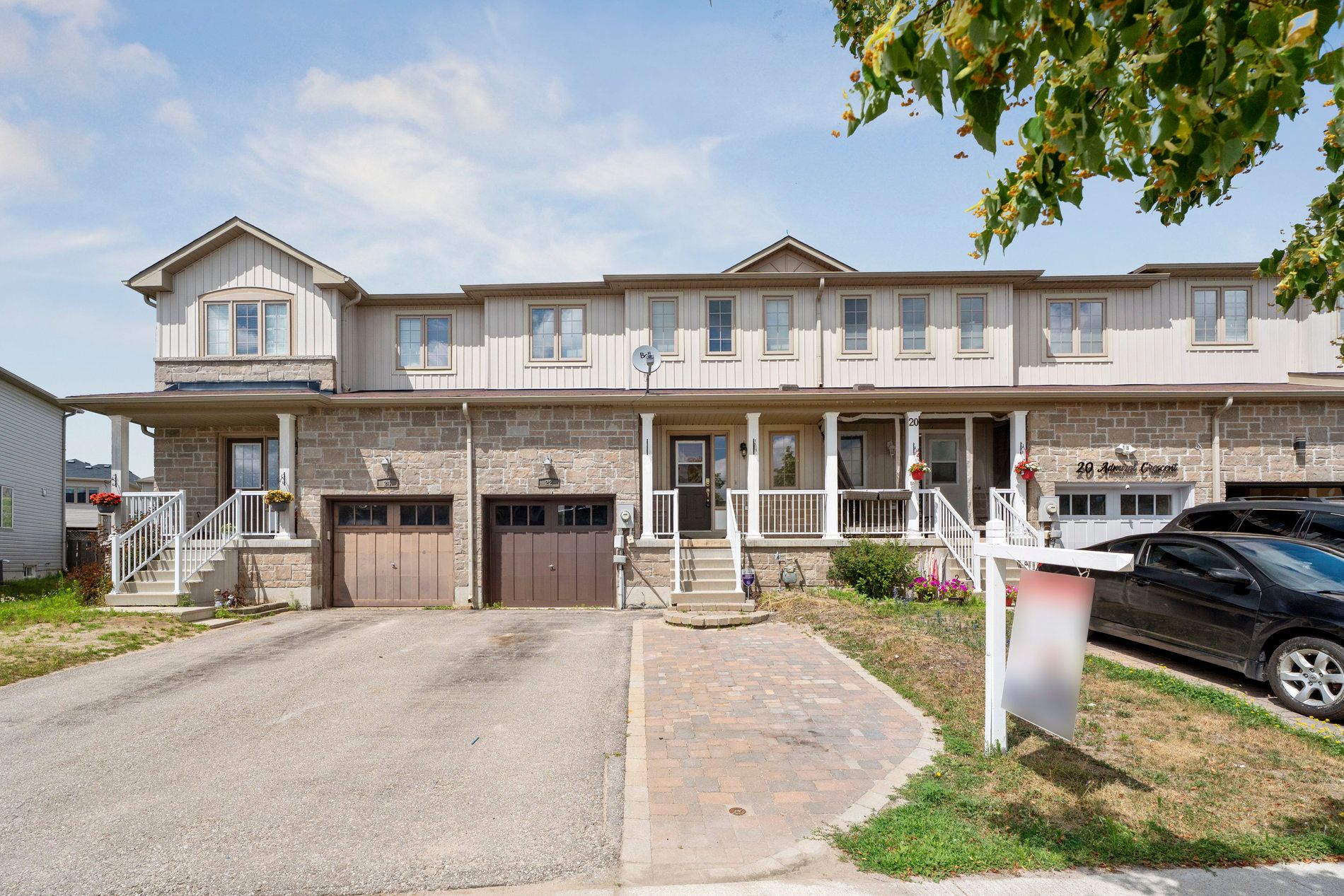$590,000
22 Admiral Crescent, Essa, ON L0M 1B4
Angus, Essa,
 Properties with this icon are courtesy of
TRREB.
Properties with this icon are courtesy of
TRREB.![]()
This move-in-ready townhome, built in 2011, boasts 1,486 sqft of sleek, modern living designed for today's lifestyle. Featuring three spacious bedrooms and three bathroomsincluding a luxe primary ensuitethis home seamlessly blends comfort, style, and functionality. Turnkey and ready for immediate move-in, the open-concept main floor is perfect for entertaining, with expansive windows that flood the space with natural light, creating a bright, inviting vibe. The finished basement offers versatile space for a home office, gym, or media room, with a rough-in for an additional bathroommaking customization effortless. Step outside to your private backyard sanctuary, complete with a recently upgraded patio and a custom pergolaideal for outdoor dining, relaxing, or hosting friends in style. Nestled in a highly sought-after, rapidly evolving neighborhood, this community offers proximity to shopping, top-rated schools, parks, and green spaces. With ongoing development and a vibrant atmosphere, this area promises continued growth and rising property valuesmaking it an unbeatable opportunity for first-time buyers or savvy investors. This home combines contemporary updates, prime location, and incredible potentialtruly a must-see!
- HoldoverDays: 30
- Architectural Style: 2-Storey
- Property Type: Residential Freehold
- Property Sub Type: Att/Row/Townhouse
- DirectionFaces: North
- GarageType: Built-In
- Directions: 5TH LINE/GOLD PARK GATE
- Tax Year: 2024
- Parking Features: Available
- ParkingSpaces: 2
- Parking Total: 3
- WashroomsType1: 1
- WashroomsType1Level: Main
- WashroomsType2: 2
- BedroomsAboveGrade: 3
- Interior Features: Other
- Basement: Finished
- Cooling: Central Air
- HeatSource: Gas
- HeatType: Forced Air
- ConstructionMaterials: Brick
- Roof: Shingles
- Pool Features: None
- Sewer: Sewer
- Foundation Details: Concrete
- Parcel Number: 581101582
- LotSizeUnits: Feet
- LotDepth: 125.49
- LotWidth: 22.7
| School Name | Type | Grades | Catchment | Distance |
|---|---|---|---|---|
| {{ item.school_type }} | {{ item.school_grades }} | {{ item.is_catchment? 'In Catchment': '' }} | {{ item.distance }} |


