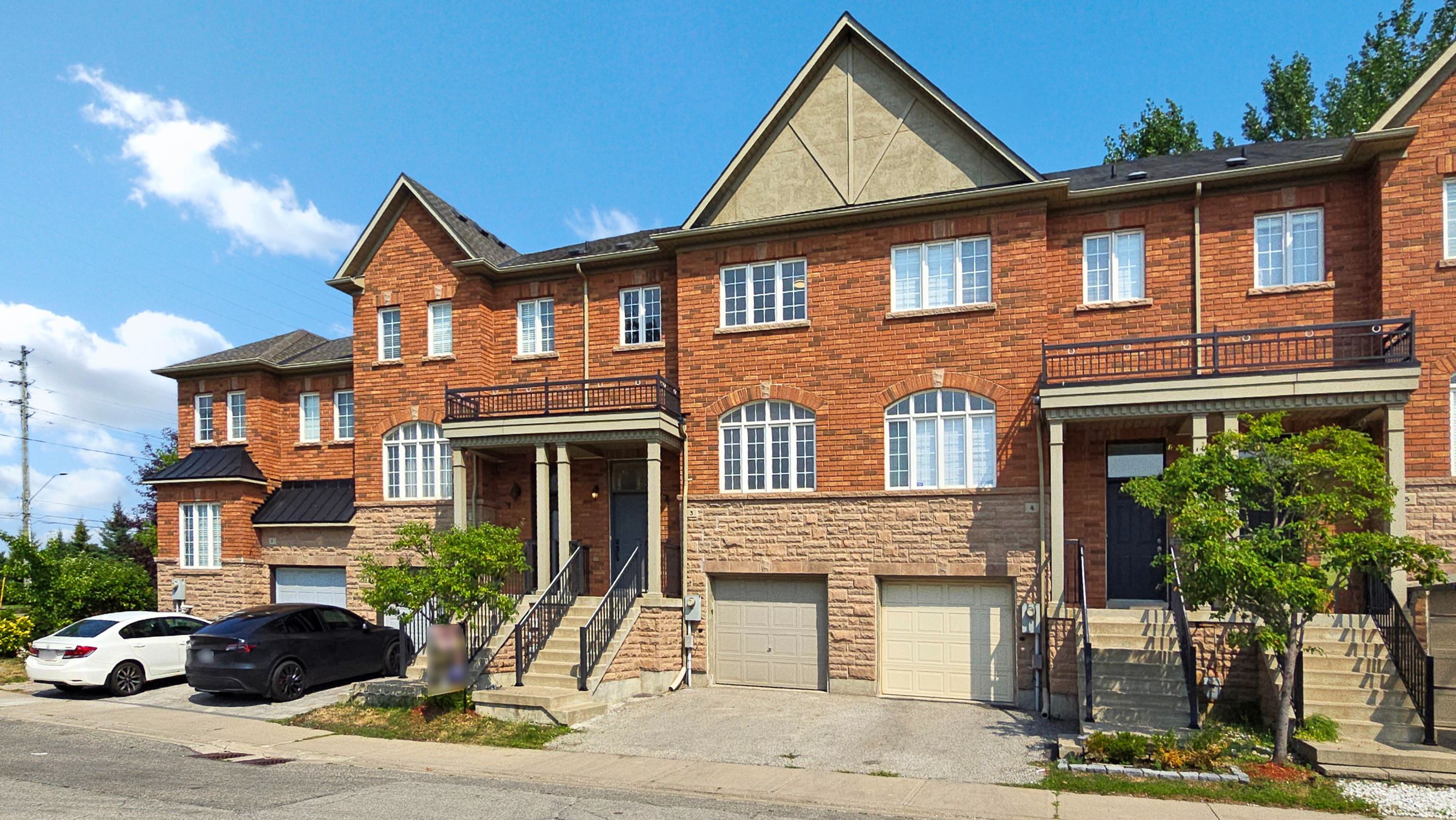$1,099,900
700 Summeridge Drive 3, Vaughan, ON L4J 0C5
Patterson, Vaughan,
 Properties with this icon are courtesy of
TRREB.
Properties with this icon are courtesy of
TRREB.![]()
Welcome to 700 Summeridge Dr #3 a rarely offered townhome in Vaughans sought-after Thornhill Woods community. This bright and spacious 3-bed, 3-bath home offers ~2,060sqft above grade, plus a professionally finished basement (2024) with separate entrance from garage ideal for in-laws or future income potential. Thoughtfully upgraded: roof (2019, 10-yr warranty), Nest thermostat (2019), fridge (2020/2021), stove (2023), washer-dryer (2024), custom closets (2023), and abundant pot lights throughout for a warm, modern touch. Open-concept layout with granite kitchen counters and a cozy family room overlooking the backyard. Walk to North Thornhill CC, parks, clinics, cafés, No Frills, T&T, and top schools incl. Stephen Lewis SS. Easy access to Rutherford/Maple GO & Hwy 407/400. Stylish, move-in ready, and filled with light a true gem!
- HoldoverDays: 90
- Architectural Style: 2-Storey
- Property Type: Residential Freehold
- Property Sub Type: Att/Row/Townhouse
- DirectionFaces: North
- GarageType: Attached
- Directions: From Dufferin St, turn onto Summeridge Dr and enter the first driveway on your left.
- Tax Year: 2025
- ParkingSpaces: 1
- Parking Total: 2
- WashroomsType1: 1
- WashroomsType1Level: Main
- WashroomsType2: 1
- WashroomsType2Level: Second
- WashroomsType3: 1
- WashroomsType3Level: Second
- BedroomsAboveGrade: 3
- Fireplaces Total: 2
- Interior Features: Floor Drain, Storage, Auto Garage Door Remote
- Basement: Finished, Separate Entrance
- Cooling: Central Air
- HeatSource: Gas
- HeatType: Forced Air
- ConstructionMaterials: Brick
- Roof: Shingles
- Pool Features: None
- Sewer: Sewer
- Foundation Details: Concrete
- Parcel Number: 032716333
- LotSizeUnits: Feet
- LotDepth: 95.77
- LotWidth: 19.67
| School Name | Type | Grades | Catchment | Distance |
|---|---|---|---|---|
| {{ item.school_type }} | {{ item.school_grades }} | {{ item.is_catchment? 'In Catchment': '' }} | {{ item.distance }} |


