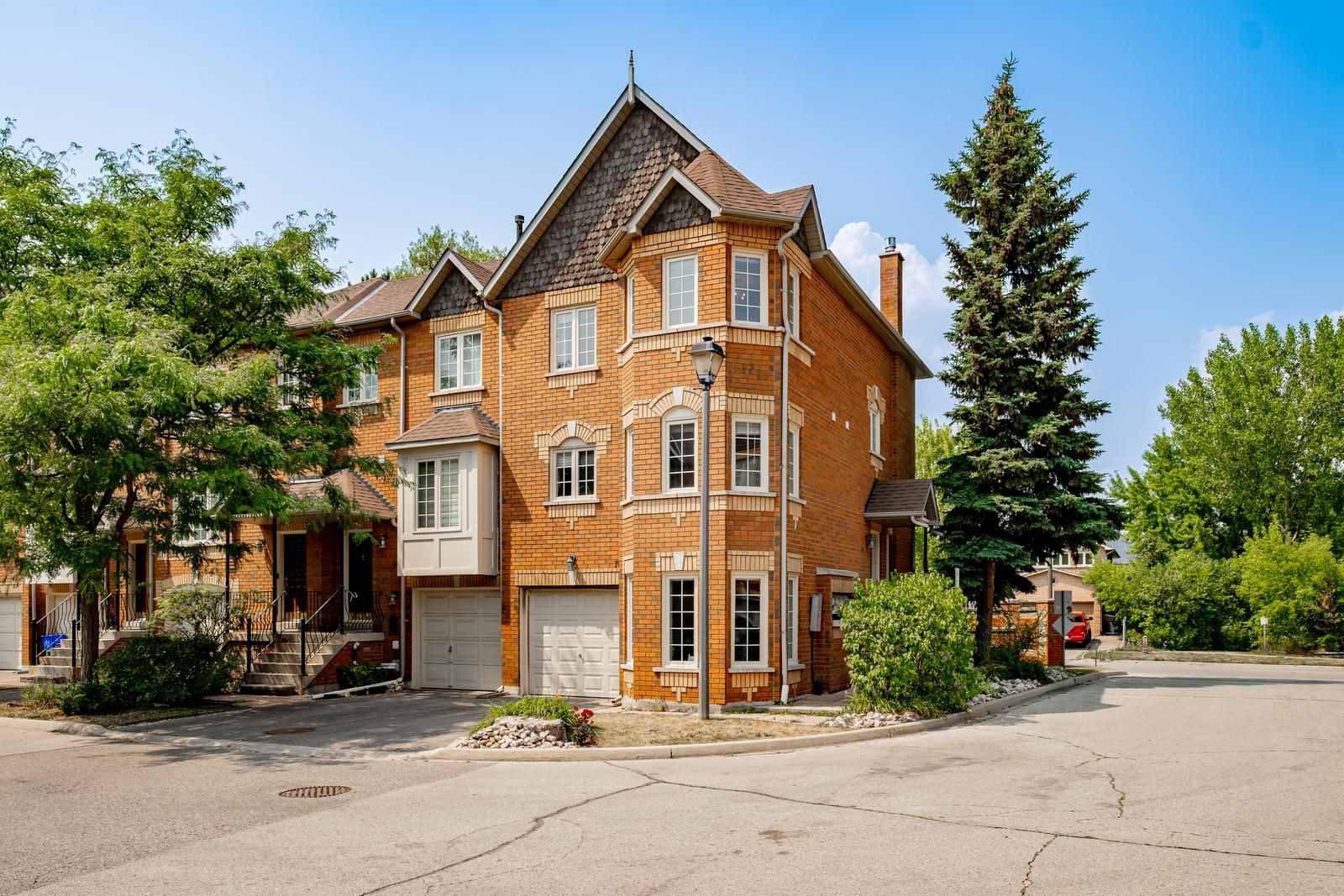$878,000
95 Weldrick Road E 10, Richmond Hill, ON L4C 0H6
Observatory, Richmond Hill,
 Properties with this icon are courtesy of
TRREB.
Properties with this icon are courtesy of
TRREB.![]()
Welcome to unit 10 at 95 Weldrick Rd E where charm meets convenience. Tucked away in one of Richmond Hills most sought-after communities, within walking distance to Yonge St, this end unit townhome is flooded with natural light and offers added privacy making this property surprisingly unique!Entering the home you are welcomed into a light filled living room with cathedral ceilings and a stunning rock faced fireplace. There is a walk out to the backyard from this level as well. Stepping down a few stairs you enter another level with interior garage access, and two versatile flex spaces perfect for a home office, gym, or playroom.Upstairs, you'll find three generous bedrooms and two of these share a 4 piece bathroom. Step into a spacious primary retreat with a beautifully updated ensuite and plenty of room for a king sized bed.On the second floor you find a functional layout with the kitchen featuring a sun filled eat in area as well as a formal dining room overlooking the living room. This space is perfect for busy mornings or weekend hosting.Located close to top-rated schools, parks, shopping, and transit this Richmond Hill townhome checks all the boxes for families, professionals, and investors alike. Book your private showing today and experience everything this beautiful townhome has to offer.**No restrictions on pets**
- HoldoverDays: 90
- Architectural Style: Multi-Level
- Property Type: Residential Condo & Other
- Property Sub Type: Condo Townhouse
- GarageType: Built-In
- Directions: Bayview to Weldrick
- Tax Year: 2025
- ParkingSpaces: 1
- Parking Total: 2
- WashroomsType1: 1
- WashroomsType1Level: Second
- WashroomsType2: 1
- WashroomsType2Level: Third
- WashroomsType3: 1
- WashroomsType3Level: Third
- BedroomsAboveGrade: 3
- Interior Features: Other
- Basement: Finished
- Cooling: Central Air
- HeatSource: Gas
- HeatType: Forced Air
- ConstructionMaterials: Brick
- Parcel Number: 293790010
| School Name | Type | Grades | Catchment | Distance |
|---|---|---|---|---|
| {{ item.school_type }} | {{ item.school_grades }} | {{ item.is_catchment? 'In Catchment': '' }} | {{ item.distance }} |


