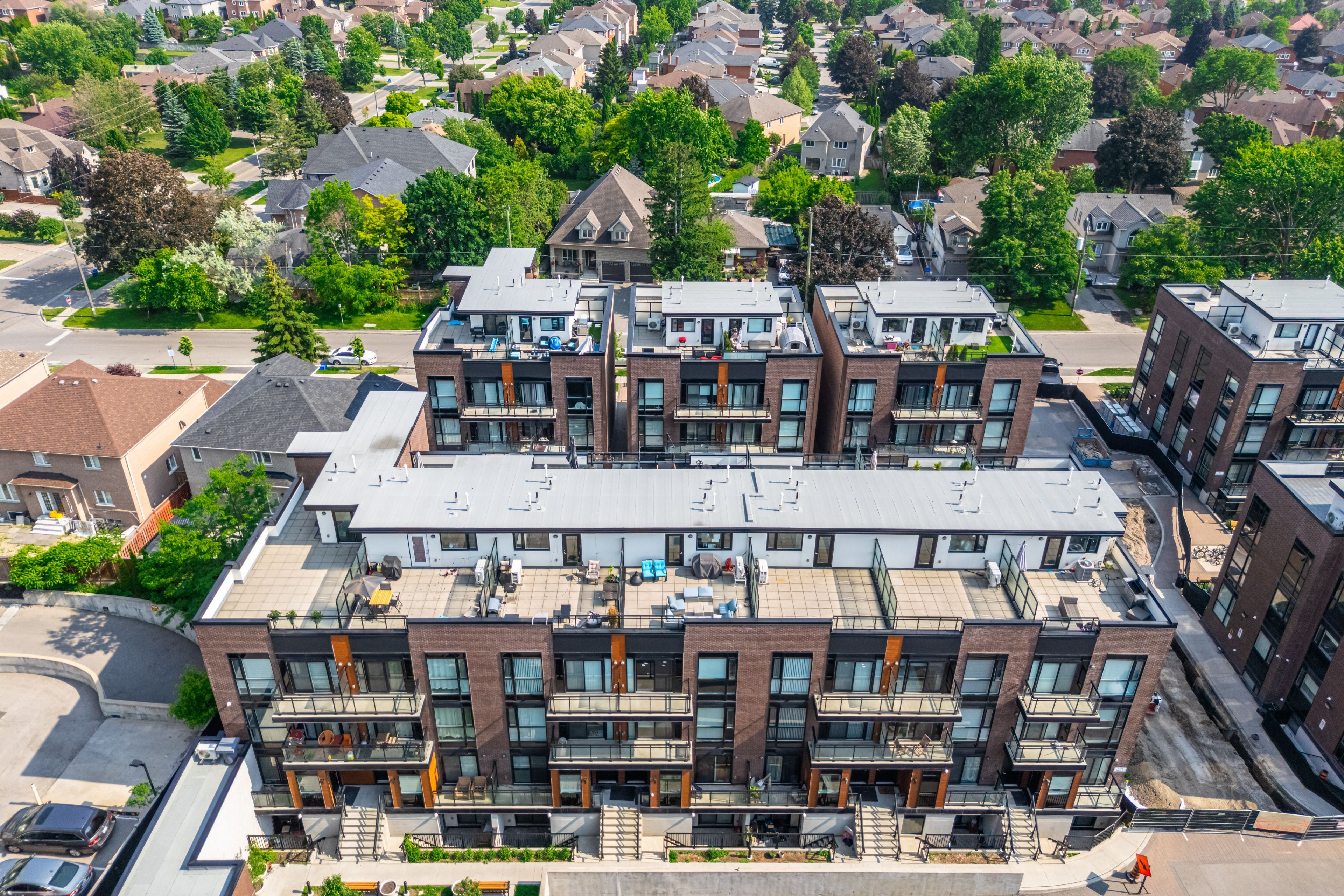$759,900
5289 Highway 7 N/A D-603, Vaughan, ON L4L 0J1
Vaughan Grove, Vaughan,
 Properties with this icon are courtesy of
TRREB.
Properties with this icon are courtesy of
TRREB.![]()
Modern 2-Bedroom Condo Townhouse with Private Rooftop Terrace in Prime Vaughan Location! Welcome to Oggi Boutique Towns, where contemporary style meets exceptional convenience! This bright and beautifully maintained 2-bedroom, 3-bathroom condo townhouse offers the perfect blend of comfort and modern living across three thoughtfully designed levels. One parking, a locker and underground visitors parking. Step inside to a luxurious entrance and an open-concept main floor featuring 10-foot ceilings,elegant engineered hardwood flooring, and pot lights throughout, creating an airy and sophisticated feel. The spacious kitchen is a chef's delight with quartz countertops, stainless steel appliances, ample storage, and a centre island with breakfast bar-ideal for casual dining or entertaining. The cozy living and dining areas flow seamlessly, with access to a private balcony and a powder room for guests. Upstairs, you'll find two generously sized bedrooms. The primary suite includes a walk-in closet and a spa-inspired ensuite bath, offering a private sanctuary to unwind. The second bedroom-currently set up as a guest room-is perfect for a home office, nursery, or guest suite. A second full bathroom completes this level for added convenience. Discover a rare find in the city - your very own private rooftop terrace!Located on the third level, this exclusive outdoor retreat is perfect for unwinding, summer BBQs, or entertaining guests under the stars. A true gem that's hard to come by! Enjoy the ease of one parking spot and one locker, along with unbeatable access to Highways400/407/427, Vaughan Metropolitan Centre subway, TTC, shopping, restaurants, libraries, and parks-all just steps from your door. This is more than just a home-it's a lifestyle. Don't miss the chance to call this stunning space your own!
- HoldoverDays: 30
- Architectural Style: Stacked Townhouse
- Property Type: Residential Condo & Other
- Property Sub Type: Condo Townhouse
- GarageType: Underground
- Directions: Kipling/Coles Ave
- Tax Year: 2024
- Parking Features: Underground
- ParkingSpaces: 1
- Parking Total: 1
- WashroomsType1: 1
- WashroomsType1Level: Main
- WashroomsType2: 1
- WashroomsType2Level: Second
- WashroomsType3: 1
- WashroomsType3Level: Second
- BedroomsAboveGrade: 2
- Interior Features: Air Exchanger, Built-In Oven, Carpet Free, Separate Heating Controls, Separate Hydro Meter, Water Heater
- Basement: None
- Cooling: Central Air
- HeatSource: Gas
- HeatType: Forced Air
- LaundryLevel: Main Level
- ConstructionMaterials: Brick, Stucco (Plaster)
- PropertyFeatures: Hospital, Library, Place Of Worship, Public Transit, Rec./Commun.Centre, Wooded/Treed
| School Name | Type | Grades | Catchment | Distance |
|---|---|---|---|---|
| {{ item.school_type }} | {{ item.school_grades }} | {{ item.is_catchment? 'In Catchment': '' }} | {{ item.distance }} |


