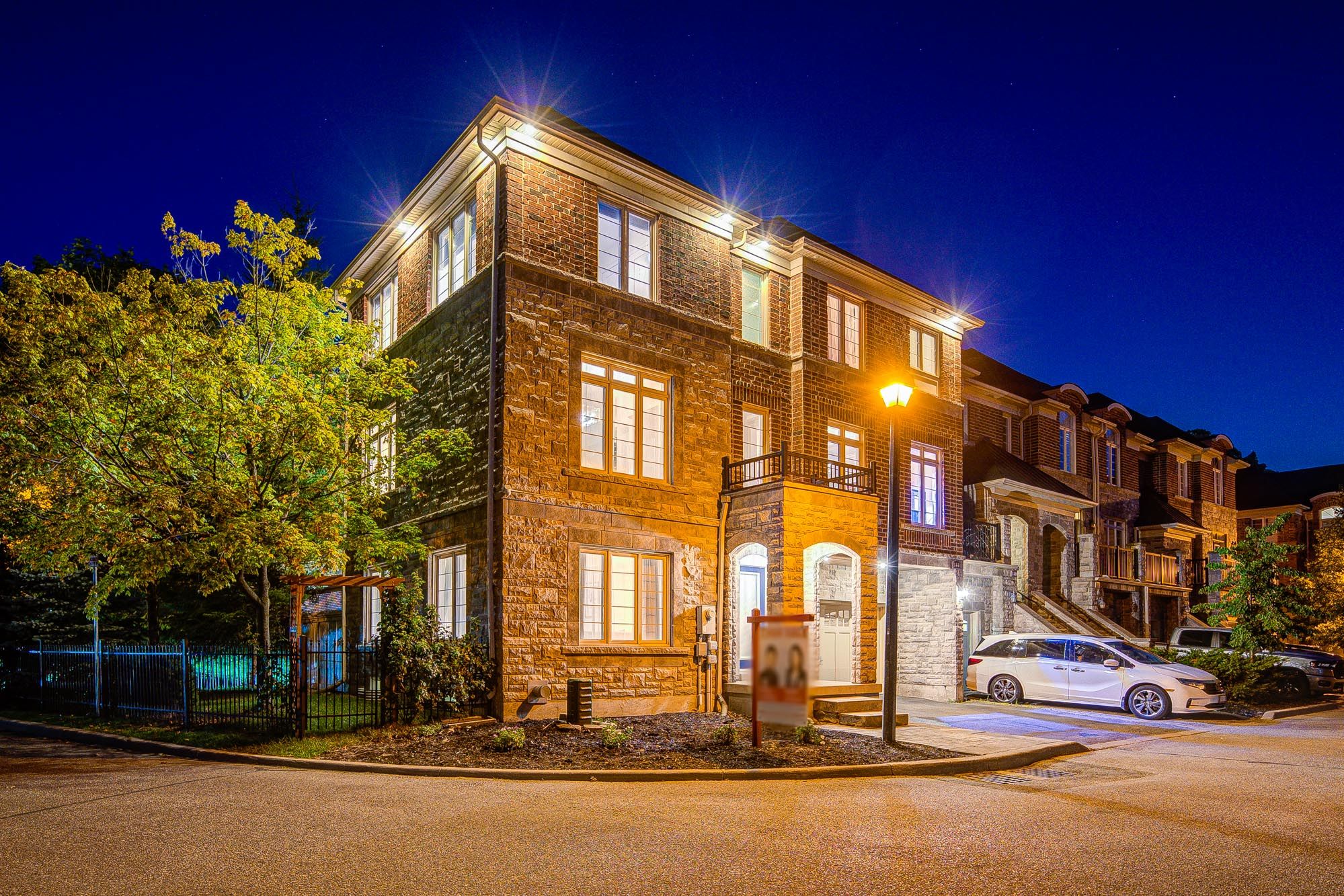$1,255,000
144 Chapman Court, Aurora, ON L4G 0E2
Aurora Grove, Aurora,
 Properties with this icon are courtesy of
TRREB.
Properties with this icon are courtesy of
TRREB.![]()
Stunning Former Model Home in Prestigious Aurora Sanctuary Town Manors by Kylemore! Nestled in a private enclave and backing onto tranquil green space, this rare offered largest model (only 2 of 48 built) offers approximately 3,060 sq.ft. of luxurious living space (per builders plan), including a beautifully finished 410 sq.ft. basement complete with a cozy gas fireplace.This residence showcases timeless elegance and thoughtful upgrades throughout: rich hardwood floors, an oak staircase, crown moulding, coffered ceilings, pot lights, and fresh designer paint (2024). The gourmet kitchen features granite countertops, a butlers pantry, premium appliances, and a walkout to an expansive deck overlooking a fully fenced backyard enhanced with wrought-iron accents, a hot tub (as is), and a garden shed.The functional layout includes direct garage-to-mudroom access and a convenient backyard walk-through. The finished basement provides versatile space for recreation or entertaining, while major recent updatesnew A/C (2021) and furnace (2019)offer peace of mind.Ideally located just minutes to GO Transit, Highway 404, top-rated schools, parks, trails, and all amenities, this is the perfect blend of sophistication, comfort, and convenience.
- HoldoverDays: 90
- Architectural Style: 3-Storey
- Property Type: Residential Freehold
- Property Sub Type: Att/Row/Townhouse
- DirectionFaces: West
- GarageType: Built-In
- Directions: Bayview/Wellington
- Tax Year: 2025
- Parking Features: Private Double
- ParkingSpaces: 2
- Parking Total: 4
- WashroomsType1: 1
- WashroomsType1Level: Upper
- WashroomsType2: 1
- WashroomsType2Level: Upper
- WashroomsType3: 1
- WashroomsType3Level: Basement
- WashroomsType4: 1
- WashroomsType4Level: Main
- BedroomsAboveGrade: 3
- BedroomsBelowGrade: 1
- Interior Features: Central Vacuum
- Basement: Finished
- Cooling: Central Air
- HeatSource: Gas
- HeatType: Forced Air
- ConstructionMaterials: Brick Front, Stone
- Exterior Features: Deck, Patio
- Roof: Asphalt Shingle
- Pool Features: None
- Sewer: Sewer
- Foundation Details: Concrete
- Lot Features: Irregular Lot
- LotSizeUnits: Feet
- LotDepth: 92.8
- LotWidth: 43.64
- PropertyFeatures: Clear View, Greenbelt/Conservation, Park, Public Transit, River/Stream, School
| School Name | Type | Grades | Catchment | Distance |
|---|---|---|---|---|
| {{ item.school_type }} | {{ item.school_grades }} | {{ item.is_catchment? 'In Catchment': '' }} | {{ item.distance }} |


