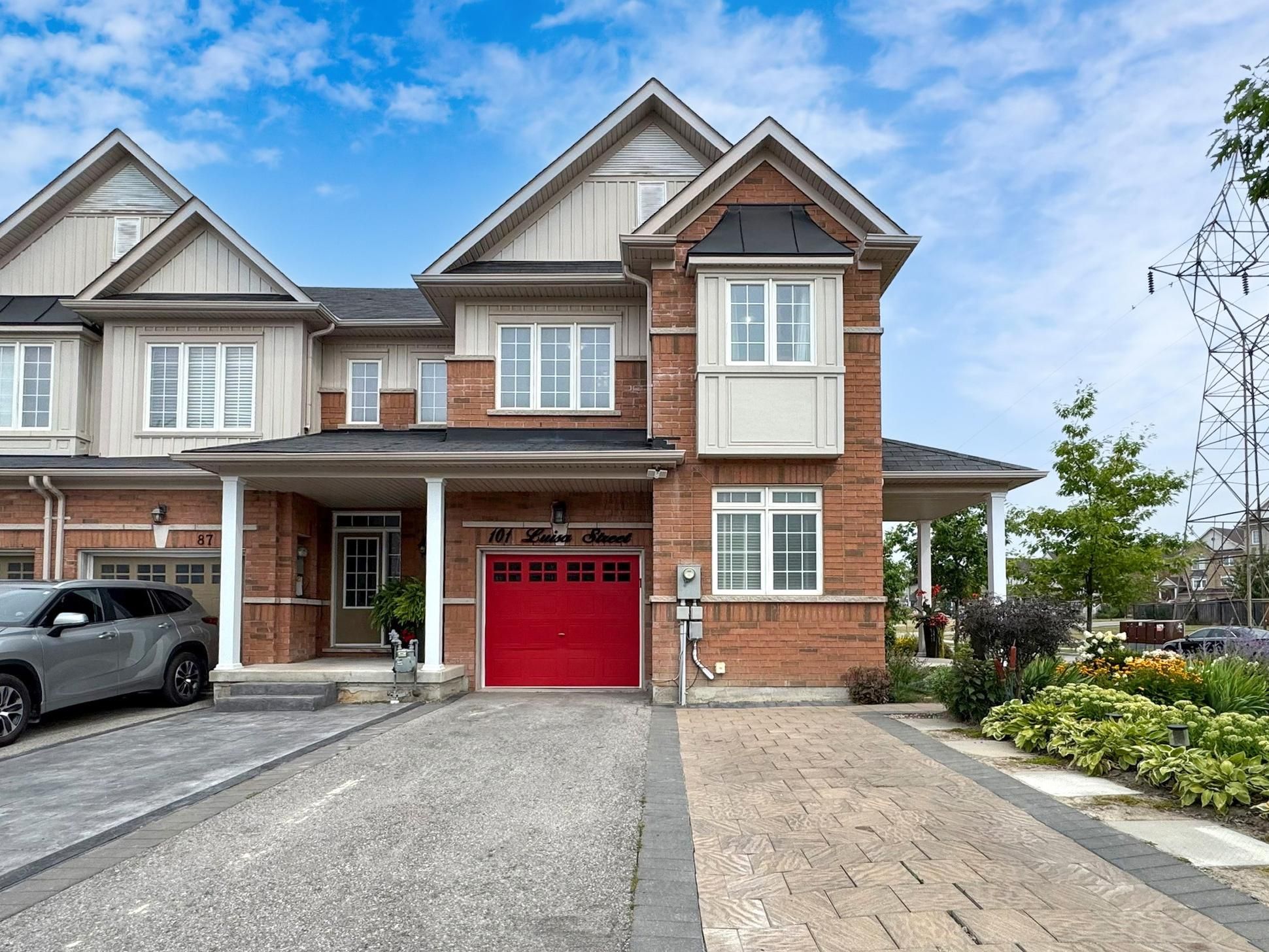$949,000
$40,000101 Luisa Street, Bradford West Gwillimbury, ON L3Z 0P1
Bradford, Bradford West Gwillimbury,
 Properties with this icon are courtesy of
TRREB.
Properties with this icon are courtesy of
TRREB.![]()
Excellent opportunity to own this impeccable, well maintained home** This home features 3+2 bedrooms with 4 bathrooms** Open concept practical layout filled with natural lights, 9' ceiling on main floor, pot lights, modern kitchen with stainless steel appliances, quartz counter top & walk-out to fully fenced private backyard patio, excellent for entertaining or family gatheringd for summer barbeques sorrounds with beatiful flowering garden** Laminate floors thru-out** Garage with direct entry to home** Primary bedroom has 2 closets, huge walk-in and large close & 4 pcs ensuite** 2 laundry rooms, 2nd floor for main and separate laundry for basement** Widened driveway can park total 3 cars including single garage** Finished basement apartment has separate entrance, 2 bedrooms, 3 pcs bath, kitchen & separate laundry facilities, excellent for extra income or in-law suite** Easy access to Hwy 400, Bradford GO, schools, park and all amenities** This property is lovingly maintained inside and outside**
- HoldoverDays: 90
- Architectural Style: 2-Storey
- Property Type: Residential Freehold
- Property Sub Type: Att/Row/Townhouse
- DirectionFaces: West
- GarageType: Attached
- Directions: Professor Day to Matthewson Ave
- Tax Year: 2025
- Parking Features: Private
- ParkingSpaces: 2
- Parking Total: 3
- WashroomsType1: 2
- WashroomsType1Level: Second
- WashroomsType2: 1
- WashroomsType2Level: Main
- WashroomsType3: 1
- WashroomsType3Level: Basement
- BedroomsAboveGrade: 3
- BedroomsBelowGrade: 2
- Interior Features: Auto Garage Door Remote, In-Law Capability, Water Heater
- Basement: Separate Entrance, Finished
- Cooling: Central Air
- HeatSource: Gas
- HeatType: Forced Air
- ConstructionMaterials: Brick
- Exterior Features: Lawn Sprinkler System, Patio
- Roof: Shingles
- Pool Features: None
- Sewer: Sewer
- Foundation Details: Concrete
- Parcel Number: 580322290
- LotSizeUnits: Feet
- LotDepth: 94
- LotWidth: 30.84
- PropertyFeatures: Public Transit, Park, School, Fenced Yard
| School Name | Type | Grades | Catchment | Distance |
|---|---|---|---|---|
| {{ item.school_type }} | {{ item.school_grades }} | {{ item.is_catchment? 'In Catchment': '' }} | {{ item.distance }} |


