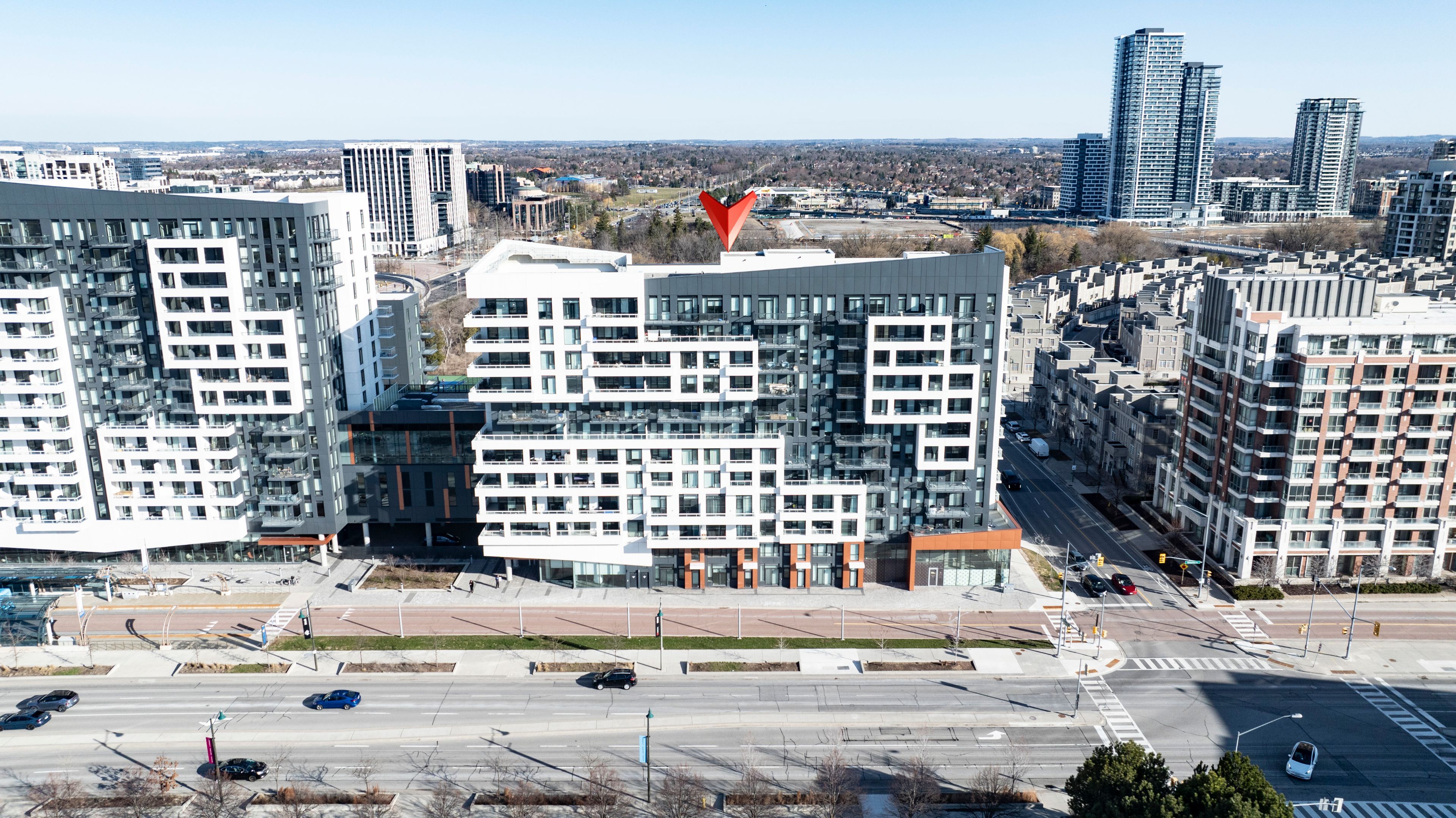$4,300
8 Rouge Valley Drive 104B, Markham, ON L6G 0G8
Unionville, Markham,
 Properties with this icon are courtesy of
TRREB.
Properties with this icon are courtesy of
TRREB.![]()
Stunning and spacious 3+1 bedroom, 1,488 sq. ft. south-facing condo townhouse offering the best of both world urban living with a community feel! Welcome to York Condos by the Remington Group, a master-planned community built in 2021.Step inside to a designer-inspired interior featuring soaring 9-ft ceilings, floor-to-ceiling windows, and no carpet throughout. The modern kitchen boasts a large island, quartz countertops, and built-in high-end appliances. This is the best 3+1 layout, with a versatile den that can serve as a fourth bedroom. The primary suite includes a walk-in closet and a spa-like ensuite with both a glass shower and a separate soaker tub.Enjoy your own private ground-level entrance right from the street, plus premium building amenities: rooftop deck, tennis court, outdoor pool with BBQ area, guest suites, fully equipped gym, York Café with Wi-Fi, and 24-hour security.Step outside to all that Downtown Markham has to offer groceries, Cineplex, gourmet dining, boutique shopping, and seamless transit access with GO Train, Viva, and YRT just a short walk away. Minutes to Whole Foods, T&T Supermarket, Main Street Unionville, top-ranked schools including Unionville High, scenic parks, ravine trails, and the upcoming York University campus. Easy access to Hwy 407 & 404 completes the package!
- HoldoverDays: 60
- Architectural Style: 2-Storey
- Property Type: Residential Condo & Other
- Property Sub Type: Condo Townhouse
- GarageType: Underground
- Directions: Southeast of Hwy 7 & Warden
- Parking Features: None
- ParkingSpaces: 1
- Parking Total: 1
- WashroomsType1: 1
- WashroomsType1Level: Main
- WashroomsType2: 1
- WashroomsType2Level: Second
- WashroomsType3: 1
- WashroomsType3Level: Second
- BedroomsAboveGrade: 3
- BedroomsBelowGrade: 1
- Interior Features: None
- Basement: None
- Cooling: Central Air
- HeatSource: Gas
- HeatType: Forced Air
- ConstructionMaterials: Brick
| School Name | Type | Grades | Catchment | Distance |
|---|---|---|---|---|
| {{ item.school_type }} | {{ item.school_grades }} | {{ item.is_catchment? 'In Catchment': '' }} | {{ item.distance }} |


