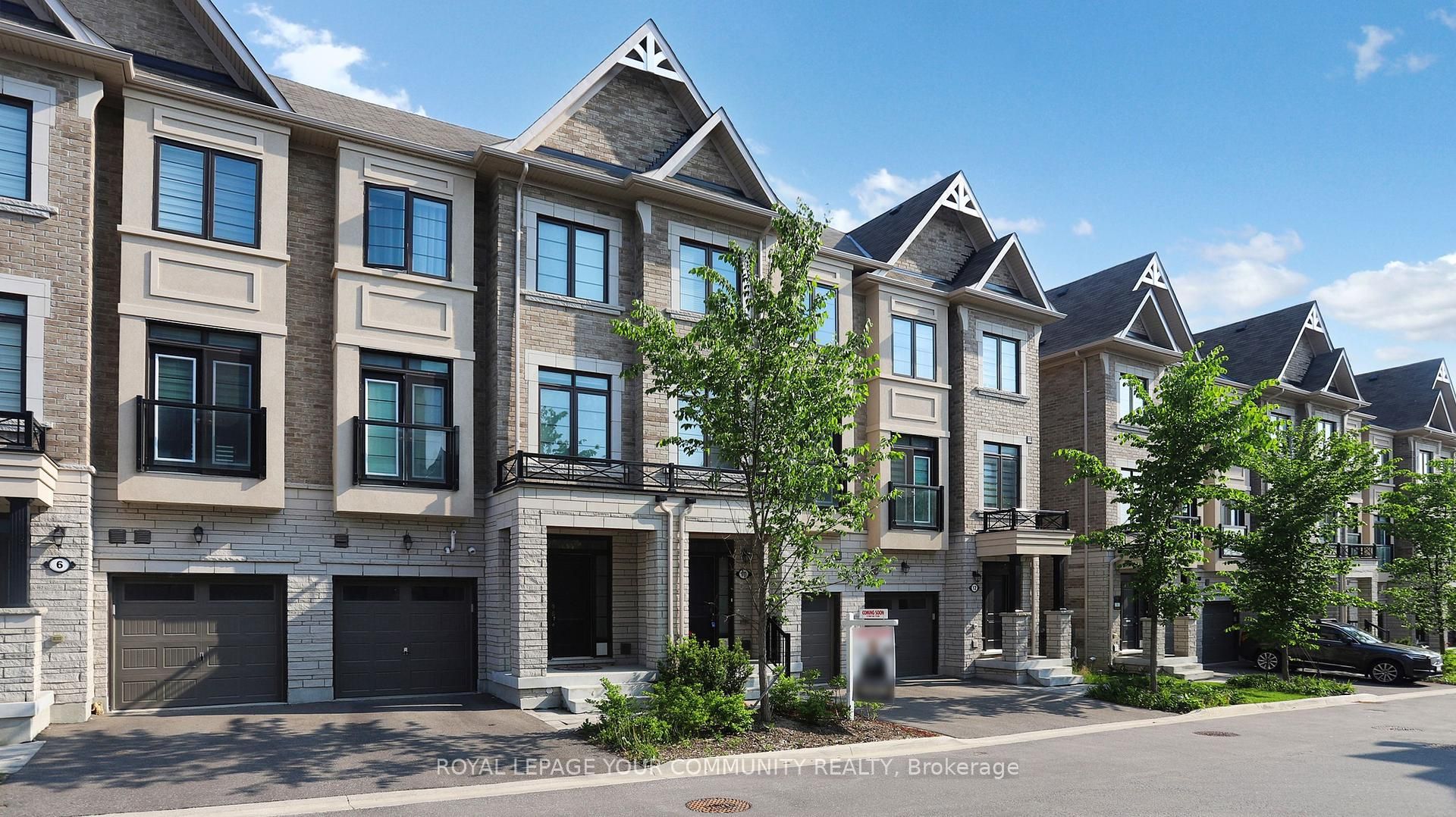$998,000
10 William Adams Lane, Richmond Hill, ON L4S 0L9
Rouge Woods, Richmond Hill,
 Properties with this icon are courtesy of
TRREB.
Properties with this icon are courtesy of
TRREB.![]()
Elegant, Sun-Filled Townhome in Prestigious Rouge Woods! This beautifully upgraded,south-facing residence offers 2,377 sq.ft. of refined living space, ideally set back from the main road for peace and privacy. Soaring 9' ceilings on the main and second levels,complemented by a striking 10' tray ceiling in the primary bedroom, enhance the airy, open feel. Enjoy stylish laminate flooring throughout, and a chef-inspired kitchen featuring granite countertops, sleek backsplash, LED pot lights, a generous centre island, and premium stainless steel appliances perfect for both everyday living and sophisticated entertaining. The open-concept living and dining rooms offer an inviting ambiance, while the expansive primary suite boasts a walk-in closet and spa-like ensuite. The professionally finished basement includes a 3-pc bath and private garage access to the main floor ideal for creating a stylish in-law or guest suite with kitchen. Added conveniences include a third-floor laundry and rough-in for a second laundry in the basement. Recently painted in fresh, modern tones. Steps to Richmond Green Sports Centre, top-rated schools, Costco, Home Depot, GO Station, parks, and Hwy 404. A true blend of comfort, style, and versatility in a high-demand community!
- HoldoverDays: 90
- Architectural Style: 3-Storey
- Property Type: Residential Freehold
- Property Sub Type: Att/Row/Townhouse
- DirectionFaces: South
- GarageType: Built-In
- Directions: n/a
- Tax Year: 2024
- Parking Features: Available, Private
- ParkingSpaces: 1
- Parking Total: 2
- WashroomsType1: 1
- WashroomsType1Level: Third
- WashroomsType2: 1
- WashroomsType2Level: Third
- WashroomsType3: 1
- WashroomsType3Level: Second
- WashroomsType4: 1
- WashroomsType4Level: Basement
- BedroomsAboveGrade: 3
- BedroomsBelowGrade: 1
- Interior Features: Auto Garage Door Remote, ERV/HRV
- Basement: Separate Entrance, Finished
- Cooling: Central Air
- HeatSource: Gas
- HeatType: Forced Air
- ConstructionMaterials: Brick, Stone
- Roof: Shingles
- Pool Features: None
- Sewer: Sewer
- Foundation Details: Unknown
- Parcel Number: 031864919
- LotSizeUnits: Feet
- LotDepth: 69.96
- LotWidth: 19.76
| School Name | Type | Grades | Catchment | Distance |
|---|---|---|---|---|
| {{ item.school_type }} | {{ item.school_grades }} | {{ item.is_catchment? 'In Catchment': '' }} | {{ item.distance }} |


