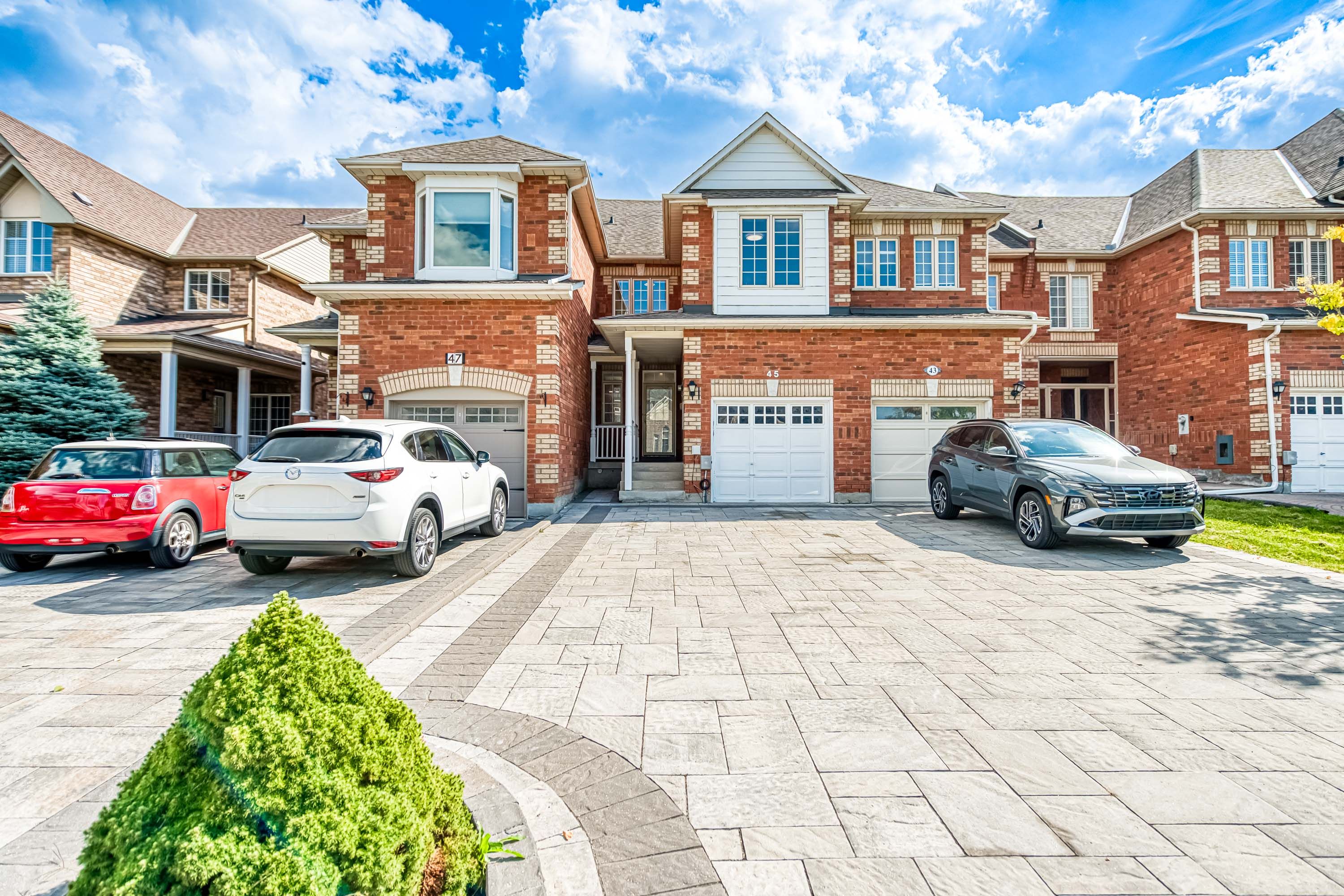$1,088,000
45 Copperstone Crescent, Richmond Hill, ON L4S 2C5
Rouge Woods, Richmond Hill,
 Properties with this icon are courtesy of
TRREB.
Properties with this icon are courtesy of
TRREB.![]()
Stunning 4-Bedroom Freehold Townhome in Prime Richmond Hill! Beautifully renovated with extensive upgrades, this home features a welcoming covered porch, 9' smooth ceilings with abundant pot lights, upgraded wood flooring throughout, and brand new stairs. Functional layout with a marble gas fireplace creates a warm and stylish living space.The modern kitchen boasts quartz countertops, stainless steel newer appliances, and a spacious breakfast area with walk-out to a large deckperfect for entertaining and outdoor gatherings. The oversized primary suite includes a walk-in closet and 4-pc bathroom. Rarely offered 4 bedrooms upstairs, including a 4th bedroom with soaring 10' ceilings that can also serve as a family room. Upgraded hallway bathroom on 2nd floor. Direct garage access for convenience.Finished basement adds a bedroom, recreation area, and 3-pc bathroom, ideal for guests, home office, or family movie nights. Extra-long and wide driveway with no sidewalk allows parking for 4 cars, plus garage for a total of 5 parking spaces.Located in top-ranking school zones (Richmond Rose P.S. & Bayview S.S.), and just steps to parks, schools, transit, and community centre. Truly a must-see property that shows and sells!
- HoldoverDays: 90
- Architectural Style: 2-Storey
- Property Type: Residential Freehold
- Property Sub Type: Att/Row/Townhouse
- DirectionFaces: South
- GarageType: Attached
- Directions: Bayview/Major Mac
- Tax Year: 2025
- ParkingSpaces: 4
- Parking Total: 5
- WashroomsType1: 1
- WashroomsType1Level: Ground
- WashroomsType2: 2
- WashroomsType2Level: Second
- WashroomsType3: 1
- WashroomsType3Level: Basement
- BedroomsAboveGrade: 4
- BedroomsBelowGrade: 1
- Interior Features: Carpet Free
- Basement: Finished
- Cooling: Central Air
- HeatSource: Gas
- HeatType: Forced Air
- ConstructionMaterials: Brick
- Roof: Shingles
- Pool Features: None
- Sewer: Sewer
- Foundation Details: Concrete
- Parcel Number: 031862538
- LotSizeUnits: Feet
- LotDepth: 109.93
- LotWidth: 19.71
| School Name | Type | Grades | Catchment | Distance |
|---|---|---|---|---|
| {{ item.school_type }} | {{ item.school_grades }} | {{ item.is_catchment? 'In Catchment': '' }} | {{ item.distance }} |


