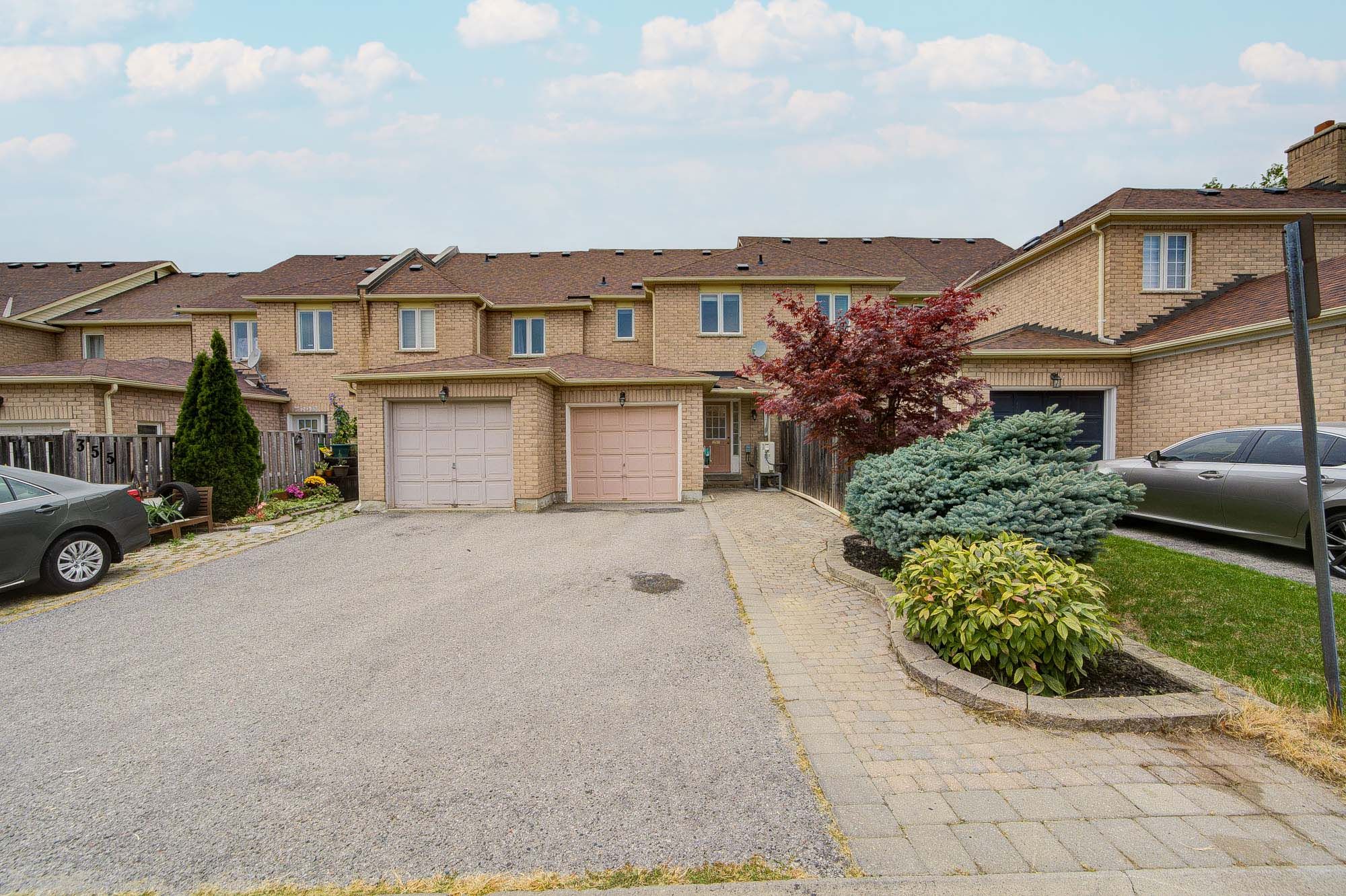$899,000
357 Bur Oak Avenue, Markham, ON L6C 2V2
Berczy, Markham,
 Properties with this icon are courtesy of
TRREB.
Properties with this icon are courtesy of
TRREB.![]()
Cozy townhouse in Prime Berczy Community, Markham. Welcome to this beautifully transformed residence, comfort, and everyday functionality located in one of Markham's most desirable communities. This 3 bedroom, 3.5-bathroom home features a rare single-car garage and 4 total parking spaces, offering both curb appeal and practical convenience. Inside, you'll find a thoughtfully redesigned interior with 9-foot ceilings on the main floor, creating a bright and open atmosphere. The home is kept a very good condition and serves as a clean and elegant backdrop ready for your personal touch, which is ideal for a family room, home office, gym, or guest suite. Every detail has been carefully curated to showcase quality craftsmanship throughout. Perfectly situated just steps from scenic parks, top-ranked schools like Castlemore Public School, Stonebridge Public School, Pierre Elliott Trudeau School and many more, grocery stores, local restaurants, and everyday essentials, this home offers the perfect balance of community warmth and urban convenience. Whether you're a growing family, or professional couple, this beautiful move-in ready home is a rare find. The Water Softener, Water Heater, Furnace, Heat Pump are owned and buy out. The water purifier is NOT included.
- HoldoverDays: 90
- Architectural Style: 2-Storey
- Property Type: Residential Freehold
- Property Sub Type: Att/Row/Townhouse
- DirectionFaces: South
- GarageType: Attached
- Directions: Kennedy /16th
- Tax Year: 2024
- Parking Features: Private
- ParkingSpaces: 3
- Parking Total: 4
- WashroomsType1: 1
- WashroomsType1Level: Second
- WashroomsType2: 1
- WashroomsType2Level: Second
- WashroomsType3: 1
- WashroomsType3Level: Main
- BedroomsAboveGrade: 3
- Interior Features: Carpet Free, Water Heater Owned, Water Softener
- Basement: Finished
- Cooling: Central Air
- HeatSource: Gas
- HeatType: Forced Air
- ConstructionMaterials: Brick
- Roof: Asphalt Shingle
- Pool Features: None
- Sewer: Sewer
- Foundation Details: Concrete
- Parcel Number: 700091119
- LotSizeUnits: Feet
- LotDepth: 78.44
- LotWidth: 19.34
| School Name | Type | Grades | Catchment | Distance |
|---|---|---|---|---|
| {{ item.school_type }} | {{ item.school_grades }} | {{ item.is_catchment? 'In Catchment': '' }} | {{ item.distance }} |


