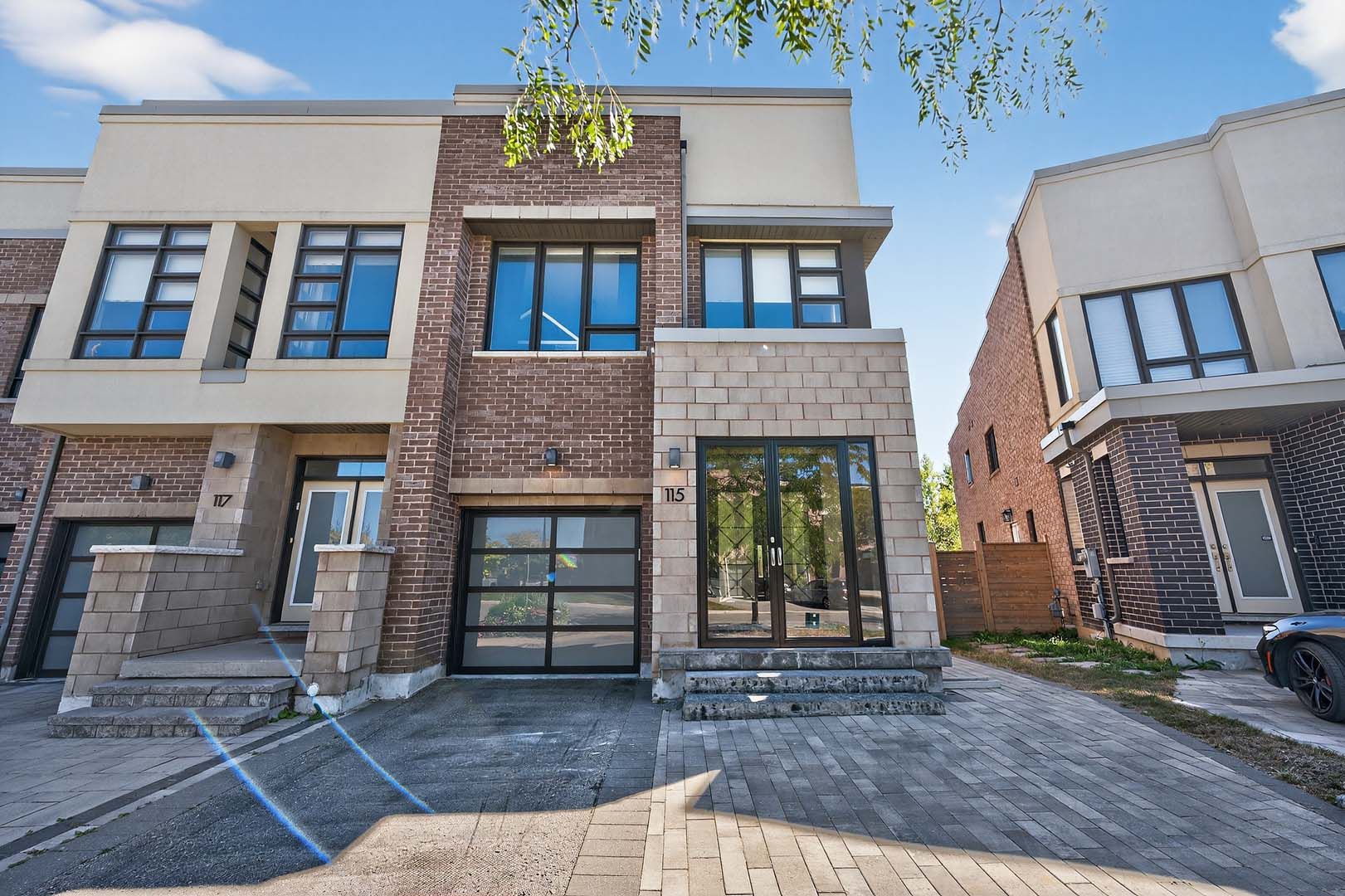$1,379,900
115 Dariole Drive, Richmond Hill, ON L4E 0Y8
Rural Richmond Hill, Richmond Hill,
 Properties with this icon are courtesy of
TRREB.
Properties with this icon are courtesy of
TRREB.![]()
MOVE IN READY, Fully Renovated modern end unit townhouse by Lake Wilcox. This pie shaped ravine lot boast a large yard backing onto Jefferson Forest, right across the street you will find basketball courts, beach volleyball courts, a contemporary community centre overlooking the revamped Lake Wilcox and it's boardwalk. Large windows and high ceiling throughout the house bringing in lots of natural light. 3 Bedrooms, 4 bathrooms, upstairs laundry, custom cabinetry throughout, finished basement with lots of storage space, 200amp service, upgraded air cleaner, and much more, this house is completely ready to be called a home. Come check us out!
- HoldoverDays: 30
- Architectural Style: 2-Storey
- Property Type: Residential Freehold
- Property Sub Type: Att/Row/Townhouse
- DirectionFaces: South
- GarageType: Built-In
- Directions: As Per Google Maps
- Tax Year: 2025
- Parking Features: Private
- ParkingSpaces: 2
- Parking Total: 3
- WashroomsType1: 2
- WashroomsType1Level: Second
- WashroomsType2: 1
- WashroomsType2Level: Basement
- WashroomsType3: 1
- WashroomsType3Level: Main
- BedroomsAboveGrade: 3
- Interior Features: Auto Garage Door Remote, Carpet Free, Central Vacuum, ERV/HRV, Ventilation System, Water Heater
- Basement: Finished
- Cooling: Central Air
- HeatSource: Gas
- HeatType: Forced Air
- LaundryLevel: Upper Level
- ConstructionMaterials: Brick
- Exterior Features: Backs On Green Belt, Deck, Landscaped, Patio, Paved Yard, Privacy, Year Round Living
- Roof: Flat
- Pool Features: None
- Sewer: Sewer
- Foundation Details: Concrete
- Topography: Flat
- LotSizeUnits: Feet
- LotDepth: 124
- LotWidth: 22.7
- PropertyFeatures: Golf, Greenbelt/Conservation, Lake/Pond, Park, Rec./Commun.Centre, Wooded/Treed
| School Name | Type | Grades | Catchment | Distance |
|---|---|---|---|---|
| {{ item.school_type }} | {{ item.school_grades }} | {{ item.is_catchment? 'In Catchment': '' }} | {{ item.distance }} |


