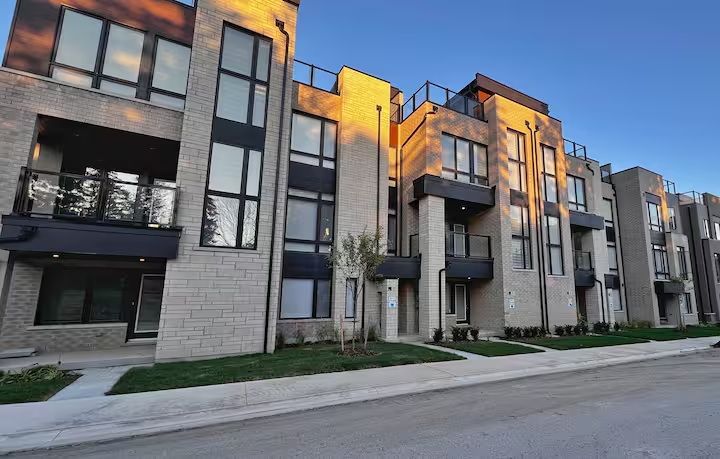$4,500
11 Ingersoll Lane, Richmond Hill, ON L4E 3M6
Jefferson, Richmond Hill,
 Properties with this icon are courtesy of
TRREB.
Properties with this icon are courtesy of
TRREB.![]()
Stunning Brand New Modern Townhouse Situated On Bayview, In The Heart Of Richmond Hill! Trendy And Elegant Architectural Interior and Exterior Design, Inspired By Award-Winning Designer Jane Lockhart. Tastefully Designed and Upgraded Throughout. This Moderns Gorgeous Unit Is Filled With Abundance Of Sunlight Coming From All Directions, Boosted With Rare 10 Ft Ceiling On 2nd Floor And 9 Ft Ceiling On Main And 3rd floors with Smooth Ceiling And Hardwood Flooring Throughout. Stone Countertop And Fire Place. It Features A Modern Kitchen With A Island For Hosting Guests Plus A Walkout Balcony! Luxurious Rooftop Terrace For Your BBQ And Party Entertainment. Spacious Double Car Garage. Constructed By Reputable Builder Primont Homes. Minutes To Go Train Station. ** Fully Furnished. Can include all Utilities and Bell Fibre High-Speed Internet ** Short-term or long-term Welcome **
- HoldoverDays: 90
- Architectural Style: 3-Storey
- Property Type: Residential Freehold
- Property Sub Type: Att/Row/Townhouse
- DirectionFaces: East
- GarageType: Attached
- Directions: Bayview And 19th Avenue
- Parking Features: None
- Parking Total: 2
- WashroomsType1: 3
- WashroomsType1Level: Third
- WashroomsType2: 1
- WashroomsType2Level: Second
- WashroomsType3: 1
- WashroomsType3Level: Main
- BedroomsAboveGrade: 4
- Interior Features: Carpet Free
- Basement: None
- Cooling: Central Air
- HeatSource: Gas
- HeatType: Forced Air
- LaundryLevel: Main Level
- ConstructionMaterials: Brick Front, Concrete
- Roof: Flat
- Pool Features: None
- Sewer: Sewer
- Foundation Details: Concrete
- Parcel Number: 031931792
- PropertyFeatures: Park, Public Transit, School
| School Name | Type | Grades | Catchment | Distance |
|---|---|---|---|---|
| {{ item.school_type }} | {{ item.school_grades }} | {{ item.is_catchment? 'In Catchment': '' }} | {{ item.distance }} |


