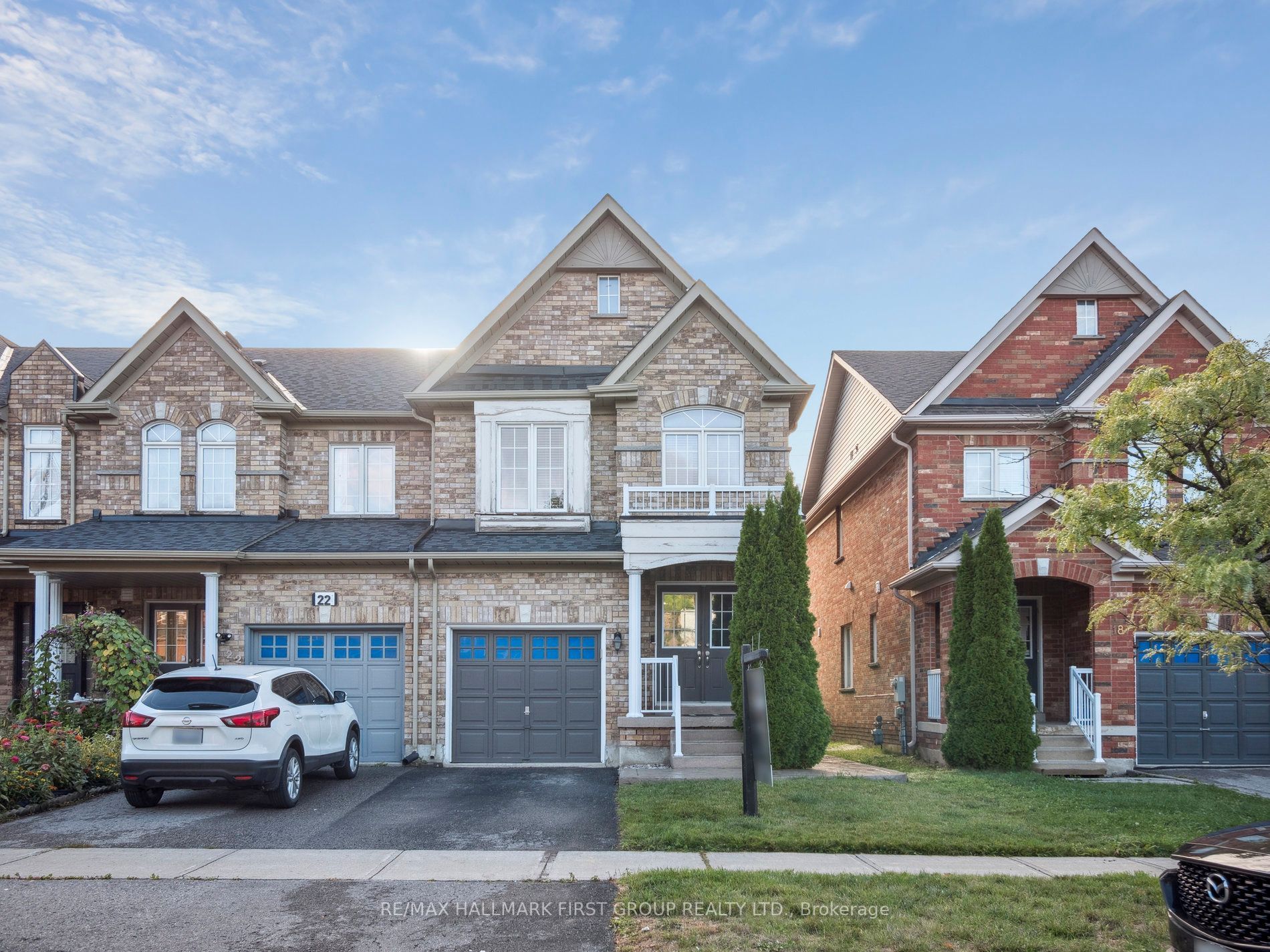$1,075,000
20 Crestbank Court, Vaughan, ON L6A 0B2
Rural Vaughan, Vaughan,
 Properties with this icon are courtesy of
TRREB.
Properties with this icon are courtesy of
TRREB.![]()
Welcome to this beautifully upgraded 3-bedroom, 3-bathroom end unit townhouse located in a vibrant, family-friendly neighborhood of Maple.. The bright and spacious main floor boasts an open-concept layout with an added modern touch and thoughtful design making the living area both functional and inviting. The gourmet kitchen features stainless steel appliances and ample counter space, flowing seamlessly into the dining area. From here, walk out to a private backyard perfect for summer BBQs and outdoor entertaining. Upstairs, the luxurious primary bedroom offers a spa-like ensuite, a walk-in closet, and plenty of natural light. Two additional bedrooms provide comfortable space for family, guests, or a home office. The entire home is finished with care, offering a move-in-ready experience. A single-car garage and private driveway provide convenience and additional storage. The finished basement boasts plenty of light and room for entertaining. Enjoy quick access to Hwy 400, excellent schools, parks, shopping, and dining all just minutes away
- HoldoverDays: 90
- Architectural Style: 2-Storey
- Property Type: Residential Freehold
- Property Sub Type: Att/Row/Townhouse
- DirectionFaces: West
- GarageType: Attached
- Directions: -
- Tax Year: 2025
- ParkingSpaces: 1
- Parking Total: 2
- WashroomsType1: 2
- WashroomsType1Level: Second
- WashroomsType2: 1
- WashroomsType2Level: Main
- BedroomsAboveGrade: 3
- Interior Features: Storage
- Basement: Finished
- Cooling: Central Air
- HeatSource: Gas
- HeatType: Forced Air
- ConstructionMaterials: Brick
- Roof: Asphalt Shingle
- Pool Features: None
- Sewer: Sewer
- Foundation Details: Block
- Parcel Number: 033432657
- LotSizeUnits: Feet
- LotDepth: 109.47
- LotWidth: 19.69
| School Name | Type | Grades | Catchment | Distance |
|---|---|---|---|---|
| {{ item.school_type }} | {{ item.school_grades }} | {{ item.is_catchment? 'In Catchment': '' }} | {{ item.distance }} |


