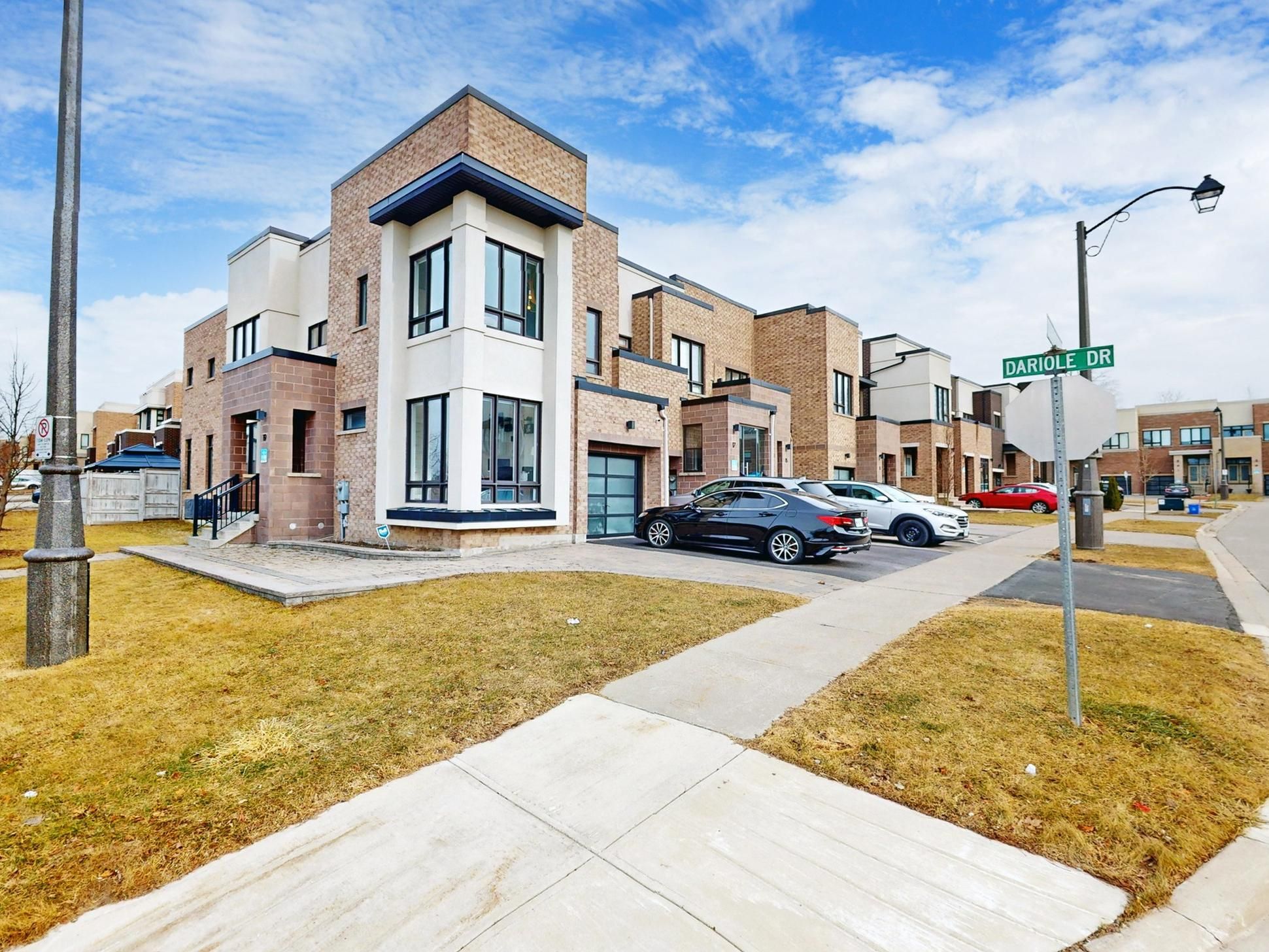$1,398,000
19 Denarius Crescent, Richmond Hill, ON L4E 0Y9
Oak Ridges Lake Wilcox, Richmond Hill,
 Properties with this icon are courtesy of
TRREB.
Properties with this icon are courtesy of
TRREB.![]()
Welcome to Luxury Lakeside Living! Nestled in one of the most desired Richmond Hill communities, Lake Wilcox, comes this fully upgraded, end unit townhouse. One of the largest open floor plans in the community awaits you as you are surrounded by three full sides of windows. A rare main floor office (bonus room) sits tucked away from your main living space. An almost 9ft stone peninsula creates the perfect kitchen for entertaining, which leads to your large great room and dining spaces. Fill the main floor with music or your favourite podcast from your built-in speakers. Upstairs, there are 2 spacious bedrooms alongside a massive primary suite featuring a walk-in closet and 5pc ensuite bathroom. Laundry is never a chore with easy 2nd floor access and ample storage and drying space. After a long day unwind in your fully finished basement gym, which doubles as an in-law suite complete with kitchenette and a 4pc bathroom. Feel like a hike? The entrance to Jefferson Forest Trail is right across the street. Feel like some outdoor sports? Beach Volleyball, basketball, and a skate park are right across Bayview. Too many amenities to list!
- HoldoverDays: 60
- Architectural Style: 2-Storey
- Property Type: Residential Freehold
- Property Sub Type: Att/Row/Townhouse
- DirectionFaces: North
- GarageType: Attached
- Directions: Bayview & Stoufville Rd.
- Tax Year: 2025
- Parking Features: Private
- ParkingSpaces: 2
- Parking Total: 3
- WashroomsType1: 1
- WashroomsType1Level: Ground
- WashroomsType2: 1
- WashroomsType2Level: Basement
- WashroomsType3: 1
- WashroomsType3Level: Second
- WashroomsType4: 1
- WashroomsType4Level: Second
- BedroomsAboveGrade: 3
- BedroomsBelowGrade: 1
- Interior Features: Central Vacuum, In-Law Capability, In-Law Suite
- Basement: Apartment, Finished
- Cooling: Central Air
- HeatSource: Gas
- HeatType: Forced Air
- LaundryLevel: Upper Level
- ConstructionMaterials: Stone, Stucco (Plaster)
- Roof: Asphalt Shingle
- Pool Features: None
- Sewer: Sewer
- Foundation Details: Concrete
- Lot Features: Irregular Lot
- LotSizeUnits: Feet
- LotDepth: 110
- LotWidth: 27.66
- PropertyFeatures: Clear View, Greenbelt/Conservation, Lake/Pond, Public Transit, Ravine, School
| School Name | Type | Grades | Catchment | Distance |
|---|---|---|---|---|
| {{ item.school_type }} | {{ item.school_grades }} | {{ item.is_catchment? 'In Catchment': '' }} | {{ item.distance }} |


