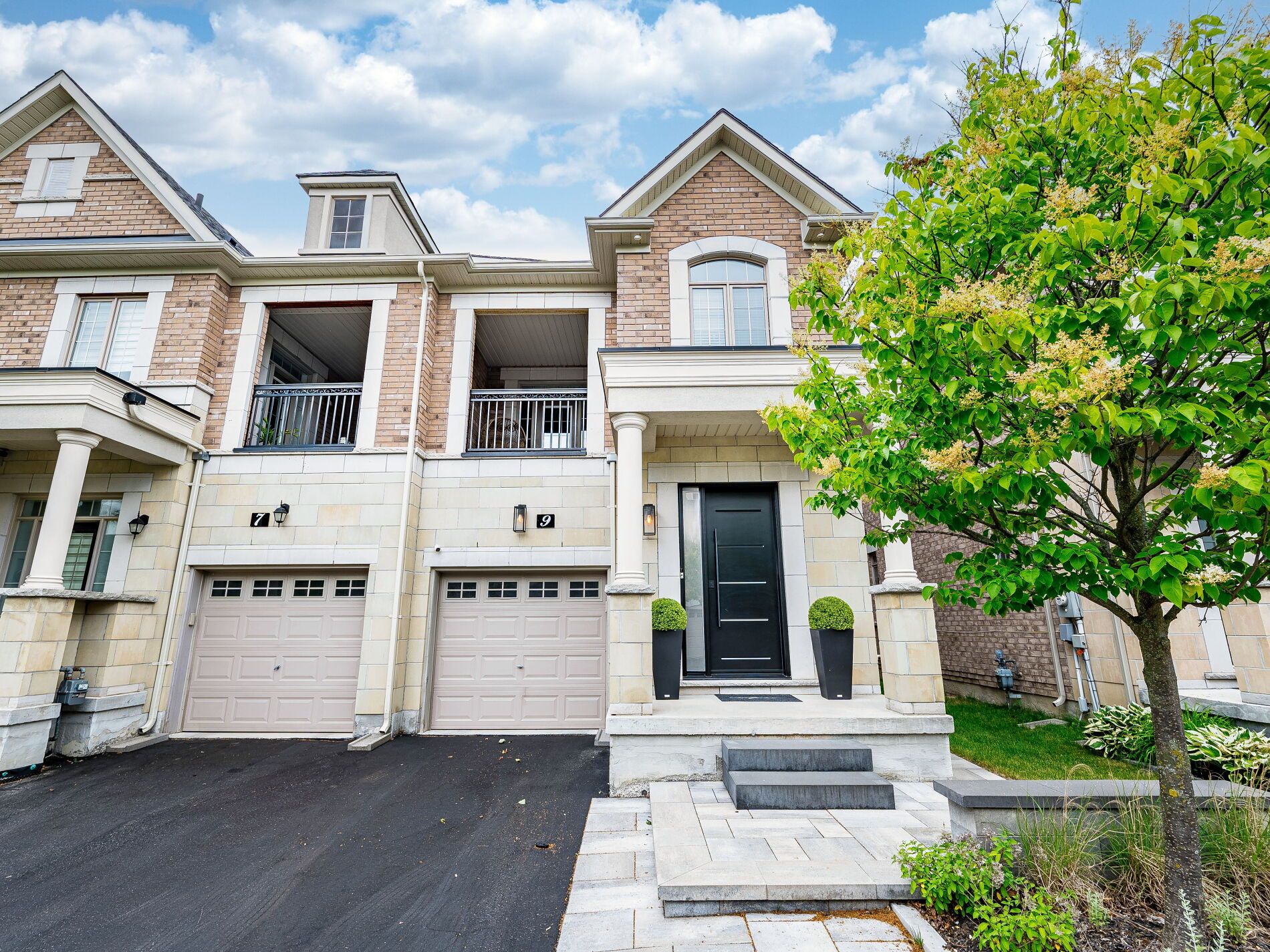$1,198,000
9 Caliber Court, King, ON L0G 1N0
Nobleton, King,
 Properties with this icon are courtesy of
TRREB.
Properties with this icon are courtesy of
TRREB.![]()
Immaculate Upgraded 4-Bedroom End-Unit Townhome on Quiet Cul-de-SacThis move-in-ready home blends timeless style with modern comfort. Featuring 2 entrances, hardwood floors, quartz countertops, custom wainscoting, and decorative mouldings throughout a bright, open layout. The chef-inspired kitchen boasts Bosch stainless steel appliances and a new fridge filter. Allergy-conscious and pet-free, with premium air and water filtration systems, fresh paint, new smoke/CO detectors, and duct cleaning completed. Enjoy added convenience with a mudroom, garage access, 2nd-floor laundry, and a professionally landscaped yard. Located in a well-managed community with a low $210/month POTL fee (includes snow/garbage removal). A pristine home designed for peace of mind come see the difference!
- HoldoverDays: 90
- Architectural Style: 3-Storey
- Property Type: Residential Freehold
- Property Sub Type: Att/Row/Townhouse
- DirectionFaces: North
- GarageType: Built-In
- Directions: West of Hwy 27
- Tax Year: 2025
- Parking Features: Private
- ParkingSpaces: 1
- Parking Total: 2
- WashroomsType1: 1
- WashroomsType1Level: Main
- WashroomsType2: 1
- WashroomsType2Level: Third
- WashroomsType3: 1
- WashroomsType3Level: Second
- WashroomsType4: 1
- WashroomsType4Level: Second
- BedroomsAboveGrade: 4
- Interior Features: Auto Garage Door Remote, Separate Hydro Meter, Separate Heating Controls
- Basement: Unfinished
- Cooling: Central Air
- HeatSource: Gas
- HeatType: Forced Air
- LaundryLevel: Upper Level
- ConstructionMaterials: Brick Front, Stone
- Roof: Asphalt Shingle
- Pool Features: None
- Sewer: Sewer
- Foundation Details: Concrete
- Parcel Number: 033540121
- LotSizeUnits: Feet
- LotDepth: 88.42
- LotWidth: 25.26
- PropertyFeatures: Arts Centre, Cul de Sac/Dead End, Golf, Library, Park, Public Transit
| School Name | Type | Grades | Catchment | Distance |
|---|---|---|---|---|
| {{ item.school_type }} | {{ item.school_grades }} | {{ item.is_catchment? 'In Catchment': '' }} | {{ item.distance }} |


