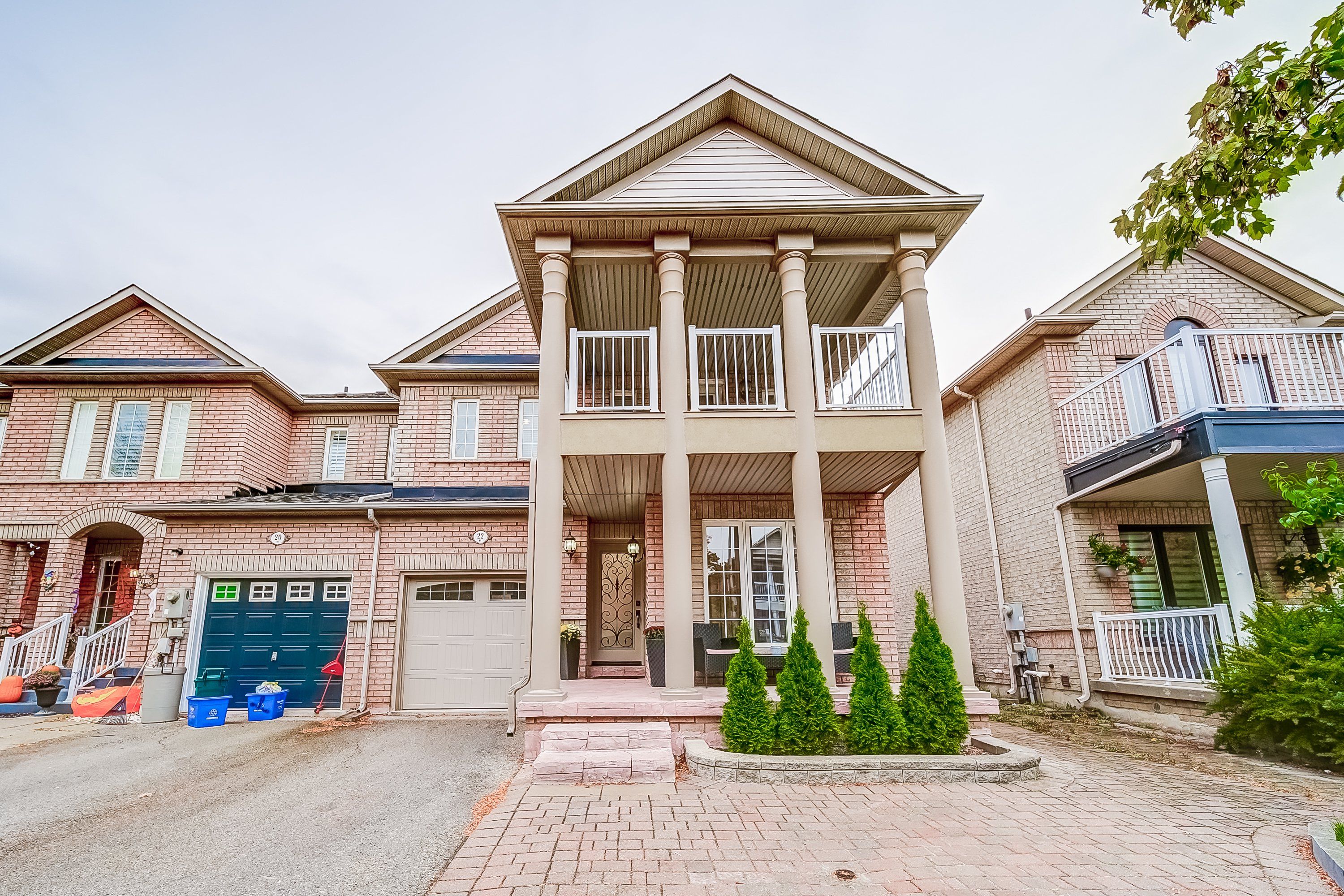$1,148,800
22 Canvasback Drive, Vaughan, ON L4H 2V9
Vellore Village, Vaughan,
 Properties with this icon are courtesy of
TRREB.
Properties with this icon are courtesy of
TRREB.![]()
Welcome to this beautifully freehold end- unit townhouse - Like A Semi - 1766 Sqft W/Finished Basement. This Cozy Home Features A Large Kitchen, Bright Dining Room W/ w/o To Deck And Backyard. Stunning Open Concept Home With Lost Of Upgrades, Extra Windows With Great Light. 3 Large Bedrooms. Master Has Separate Shower, Tub & W/I Closet. Huge W/O Balcony From Bedroom. Sep Entrance To Basement Thru Garage. Close To All Amenities - Shopping, Public Transit, Hwy 400, Canada's Wonderland.
- HoldoverDays: 90
- Architectural Style: 2-Storey
- Property Type: Residential Freehold
- Property Sub Type: Att/Row/Townhouse
- DirectionFaces: West
- GarageType: Built-In
- Directions: Vellore Woods Blvd & Major Mackenzie Dr W
- Tax Year: 2025
- Parking Features: Private
- ParkingSpaces: 3
- Parking Total: 4
- WashroomsType1: 1
- WashroomsType1Level: Main
- WashroomsType2: 1
- WashroomsType2Level: Second
- WashroomsType3: 1
- WashroomsType3Level: Second
- WashroomsType4: 1
- WashroomsType4Level: Basement
- BedroomsAboveGrade: 3
- BedroomsBelowGrade: 1
- Interior Features: Auto Garage Door Remote, Carpet Free, Central Vacuum
- Basement: Apartment, Separate Entrance
- Cooling: Central Air
- HeatSource: Gas
- HeatType: Forced Air
- LaundryLevel: Lower Level
- ConstructionMaterials: Brick
- Exterior Features: Landscaped, Porch
- Roof: Asphalt Shingle
- Pool Features: None
- Sewer: Sewer
- Foundation Details: Concrete
- Parcel Number: 033293534
- LotSizeUnits: Feet
- LotDepth: 82.02
- LotWidth: 30.03
- PropertyFeatures: Fenced Yard, Hospital, Library, Park, Public Transit, School
| School Name | Type | Grades | Catchment | Distance |
|---|---|---|---|---|
| {{ item.school_type }} | {{ item.school_grades }} | {{ item.is_catchment? 'In Catchment': '' }} | {{ item.distance }} |


