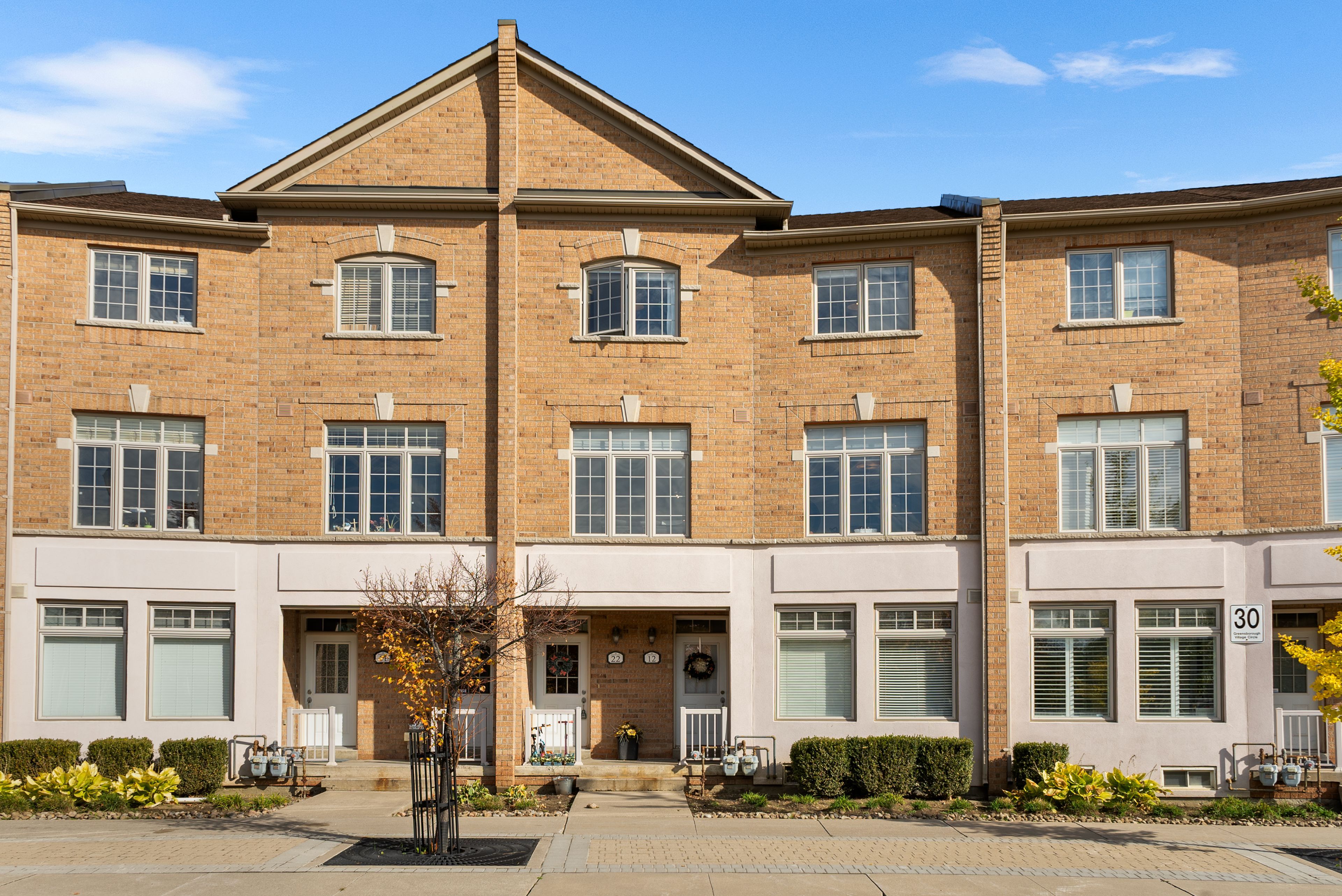$889,999
30 Greensborough Village Circle 22, Markham, ON L6E 1Z1
Greensborough, Markham,
 Properties with this icon are courtesy of
TRREB.
Properties with this icon are courtesy of
TRREB.![]()
Welcome to 30 Greensborough Village Circle #22! This beautifully maintained and spacious 2-storey condo townhouse offers functional living space in one of Markham's most desirable family communities. Perfectly situated across from the park and surrounded by top-rated schools, scenic trails, and every essential amenity, this home delivers the perfect balance of comfort, convenience, and charm. Step inside to find a bright open-concept main floor featuring 9 ft ceilings, gleaming hardwood floors, and large picture windows that fill the space with natural light and showcase serene park views. The modern kitchen is equipped with stainless steel appliances, pot lights, a stylish backsplash, and a cozy breakfast area with walk-out to a spacious balcony - perfect for your morning coffee or outdoor dining. A separate family room provides a warm, inviting space to relax or entertain. Upstairs, the primary bedroom retreat features a walk-in closet, a 4-piece ensuite, and a private balcony overlooking the park. Three additional bedrooms offer generous space, each with large windows and double closets - ideal for a growing family, guests, or a home office. Enjoy the convenience of a detached double garage plus a 2-car driveway, offering parking for up to 4 vehicles. Located just minutes from parks, schools, transit, GO Station, community centre, hospital, and shopping, this home is the perfect blend of urban ease and suburban tranquility. Don't miss this rare opportunity to own a beautiful, turn-key home in the heart of Greensborough!
- HoldoverDays: 90
- Architectural Style: 2-Storey
- Property Type: Residential Condo & Other
- Property Sub Type: Condo Townhouse
- GarageType: Detached
- Directions: Bur Oak/9th Line
- Tax Year: 2024
- Parking Features: Private
- ParkingSpaces: 2
- Parking Total: 4
- WashroomsType1: 1
- WashroomsType1Level: Main
- WashroomsType2: 2
- WashroomsType2Level: Second
- BedroomsAboveGrade: 4
- Interior Features: Other
- Basement: None
- Cooling: Central Air
- HeatSource: Gas
- HeatType: Forced Air
- ConstructionMaterials: Brick
- Parcel Number: 296810021
| School Name | Type | Grades | Catchment | Distance |
|---|---|---|---|---|
| {{ item.school_type }} | {{ item.school_grades }} | {{ item.is_catchment? 'In Catchment': '' }} | {{ item.distance }} |


