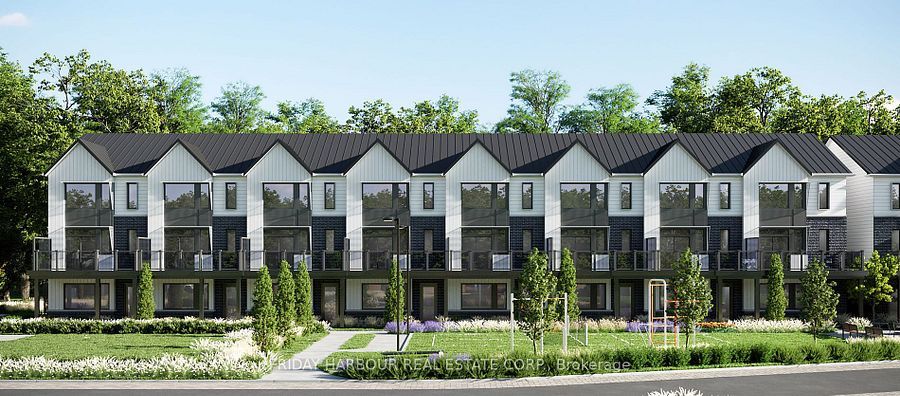$799,990
#18 - 18 Rainwater Lane, Barrie, ON L4N 9J6
Holly, Barrie,




























 Properties with this icon are courtesy of
TRREB.
Properties with this icon are courtesy of
TRREB.![]()
Be the First to Live in this Stunning Farmhouse Townhome! This brand-new, 3-level model home offers 3 bedrooms + Flex, 2.5 bathrooms, and 1,751 sq. ft. of thoughtfully designed living space. Net Zero Ready and Energy Star Certified, this urban townhome delivers superior comfort and efficiency from high-performance fibreglass windows and exterior insulation to exceptional airtightness that helps reduce drafts, allergens, and monthly utility bills. Enjoy luxury on every level, starting with a double car garage and flowing into an open-concept living area with upscale finishes, pot lights, a massive island with waterfall gables, and more. Step out onto your private terrace overlooking the park, perfect for morning coffee or evening relaxation. Located in a family-friendly, community-oriented neighbourhood, you'll have access to shared amenities like a summer pickleball court, winter ice rink, outdoor fitness equipment, and a central park that fosters connection. Monthly POTL fees of $323.02 include cable, internet, snow removal, lawn maintenance, garbage pickup, and a geothermal recovery fee. A geothermal rental payable to Enbridge at $64 + HST/month. Close to everything steps from coffee shops, restaurants, and daily conveniences this is modern living at its finest.
- HoldoverDays: 90
- Architectural Style: 3-Storey
- Property Type: Residential Freehold
- Property Sub Type: Att/Row/Townhouse
- DirectionFaces: North
- GarageType: Built-In
- Tax Year: 2024
- Parking Total: 2
- WashroomsType1: 1
- WashroomsType1Level: Second
- WashroomsType2: 2
- WashroomsType2Level: Third
- BedroomsAboveGrade: 3
- Interior Features: Water Heater Owned
- Cooling: Central Air
- HeatSource: Ground Source
- HeatType: Heat Pump
- LaundryLevel: Upper Level
- ConstructionMaterials: Brick, Board & Batten
- Roof: Metal
- Sewer: Sewer
- Foundation Details: Poured Concrete
- Parcel Number: 587330239
- LotSizeUnits: Metres
- LotDepth: 14.25
- LotWidth: 5.69
- PropertyFeatures: Public Transit, School, Rec./Commun.Centre, Park
| School Name | Type | Grades | Catchment | Distance |
|---|---|---|---|---|
| {{ item.school_type }} | {{ item.school_grades }} | {{ item.is_catchment? 'In Catchment': '' }} | {{ item.distance }} |





























