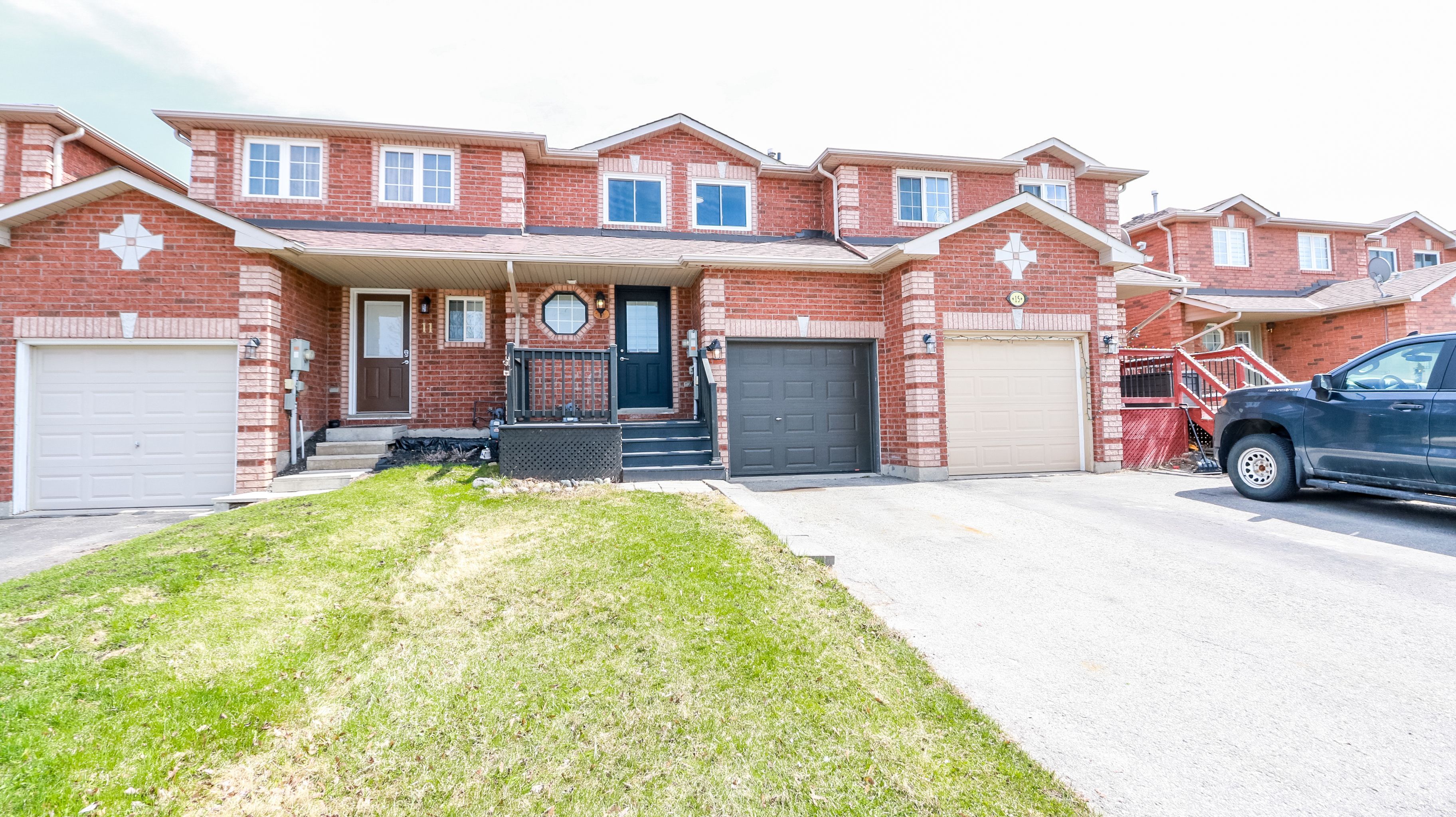$654,900
13 Lee Crescent, Barrie, ON L4N 9Z5
Holly, Barrie,


















































 Properties with this icon are courtesy of
TRREB.
Properties with this icon are courtesy of
TRREB.![]()
OPEN HOUSE SATURDAY MAY 10TH 12 PM - 2 PM. FULLY RENOVATED MOVE-IN READY GEM! Whether you're a first-time home buyer or looking to downsize, this beautifully, fully renovated 3-bedroom all-brick townhome is the perfect place to call home. Nestled on a quiet crescent in a fantastic family-friendly desirable neighbourhood of Holly, this home is walking distance to both elementary and high schools.Enjoy a spacious, oversized living area and a brand new kitchen with sliding glass doors that open to a deep, fully fenced backyard complete with a nice-sized deck and garden shed for extra storage. The semi-ensuite bath adds convenience, and the driveway accommodates 2 cars plus the garage.The fully finished basement offers a huge additional living space perfect for a family room, home office, or entertainment area. With all the updates already done, including low-maintenance finishes throughout, you can simply move in and enjoy!
- HoldoverDays: 60
- Architectural Style: 2-Storey
- Property Type: Residential Freehold
- Property Sub Type: Att/Row/Townhouse
- DirectionFaces: South
- GarageType: Attached
- Directions: Mapleview to Marsellus to Sundew to Lee
- Tax Year: 2024
- ParkingSpaces: 2
- Parking Total: 3
- WashroomsType1: 1
- WashroomsType1Level: Second
- WashroomsType2: 1
- WashroomsType2Level: Main
- BedroomsAboveGrade: 3
- Interior Features: Water Heater, Rough-In Bath
- Basement: Partially Finished
- Cooling: Central Air
- HeatSource: Gas
- HeatType: Forced Air
- ConstructionMaterials: Brick
- Roof: Asphalt Shingle
- Sewer: Sewer
- Foundation Details: Poured Concrete
- Parcel Number: 589251221
- LotSizeUnits: Feet
- LotDepth: 109.92
- LotWidth: 19.68
| School Name | Type | Grades | Catchment | Distance |
|---|---|---|---|---|
| {{ item.school_type }} | {{ item.school_grades }} | {{ item.is_catchment? 'In Catchment': '' }} | {{ item.distance }} |



















































