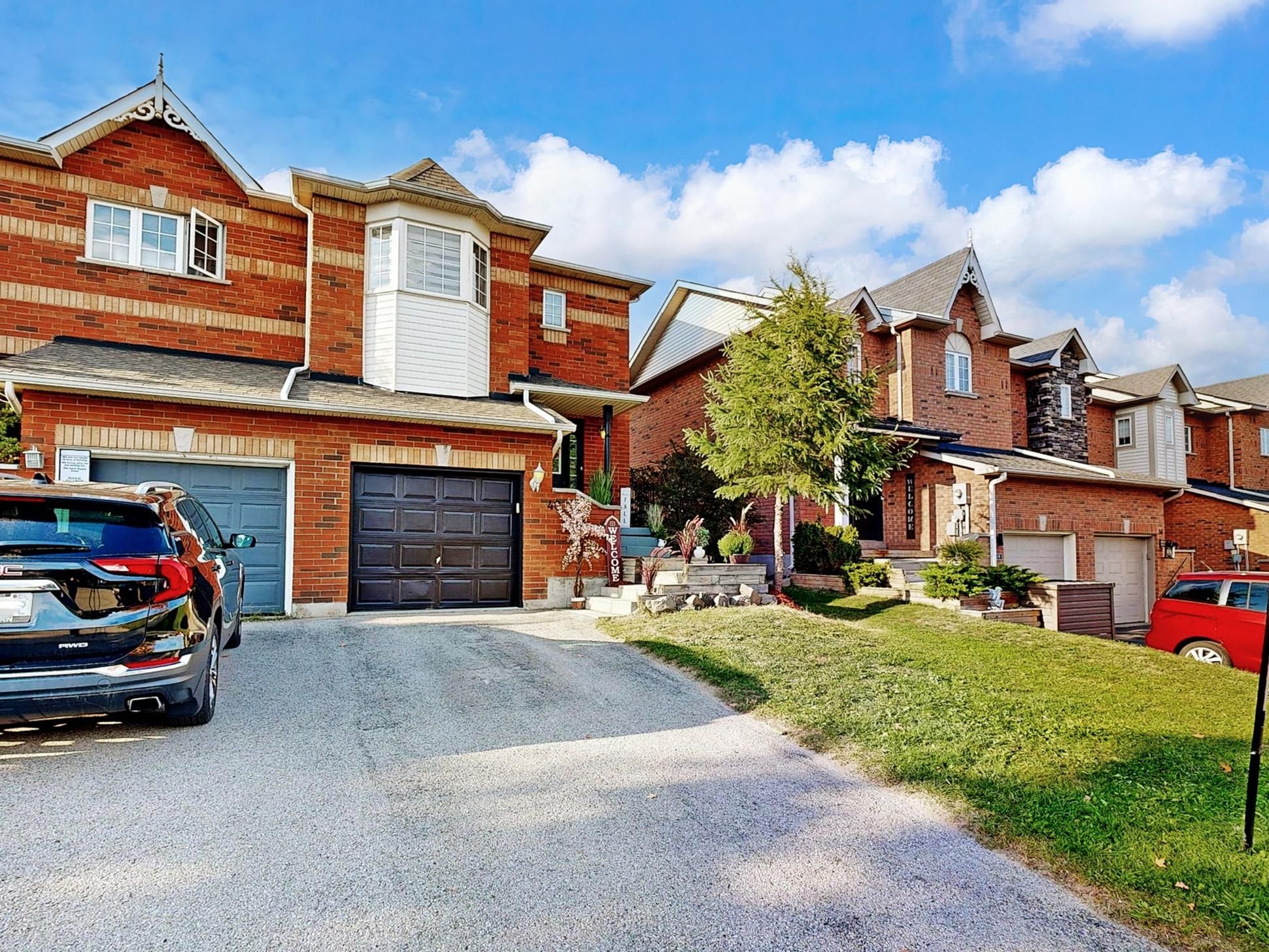$599,888
40 Gadwall Avenue, Barrie, ON L4N 8X5
Painswick South, Barrie,
 Properties with this icon are courtesy of
TRREB.
Properties with this icon are courtesy of
TRREB.![]()
WOW!!! Immaculate show stopper has finally arrived!!! A spacious, tastefully renovated end-unit townhome almost like a semi perfectly located to offer both convenience and privacy. This 3 bedroom, 2.5 bathroom home boasts brand new vinyl floors on main and upper floors to complement with brand new hardwood stairs. Not to mention brand new zebra blinds thru out the entire house with kitchen complemented with a breakfast bar. Whole house professionally painted with warm color and duct cleaned. Upstairs, you'll find three generously sized bedrooms with two full washrooms and plenty of closet space. The fully finished basement provides endless possibilities whether you need a home office, media/recreation room, or an extra bedroom, this versatile area is ready to suit your lifestyle. Step outside into your own private backyard sanctuary, "no rear neighbors" means you'll enjoy ultimate privacy. The patio allows for outdoor gatherings, gardening, or simply relaxing in a peaceful setting. Additional features include an attached 1-car garage with remote opener and keypad and tons of shelves to store and keep your garage organized. Proximity to parks, schools, and all the best shopping and dining that the area has to offer including Costco, Rona, Walmart just to name a few. Minutes from Hwy 400 for easy access. Total 1576 Sq ft of living space. This home truly has it all: space, style, and privacy. Make it your dream HOME!!!
- HoldoverDays: 180
- Architectural Style: 2-Storey
- Property Type: Residential Freehold
- Property Sub Type: Att/Row/Townhouse
- DirectionFaces: South
- GarageType: Attached
- Directions: Huronia / Mapleview
- Tax Year: 2025
- Parking Features: Private
- ParkingSpaces: 2
- Parking Total: 3
- WashroomsType1: 1
- WashroomsType1Level: Main
- WashroomsType2: 2
- WashroomsType2Level: Second
- BedroomsAboveGrade: 3
- Interior Features: Auto Garage Door Remote, Carpet Free, Sump Pump, Water Heater
- Basement: Finished, Full
- Cooling: Central Air
- HeatSource: Gas
- HeatType: Forced Air
- LaundryLevel: Lower Level
- ConstructionMaterials: Brick, Vinyl Siding
- Roof: Asphalt Shingle
- Pool Features: None
- Sewer: Sewer
- Foundation Details: Poured Concrete
- Parcel Number: 587370053
- LotSizeUnits: Feet
- LotDepth: 101.83
- LotWidth: 25.59
- PropertyFeatures: Fenced Yard, Golf, Park, Public Transit, Place Of Worship, Rec./Commun.Centre
| School Name | Type | Grades | Catchment | Distance |
|---|---|---|---|---|
| {{ item.school_type }} | {{ item.school_grades }} | {{ item.is_catchment? 'In Catchment': '' }} | {{ item.distance }} |


