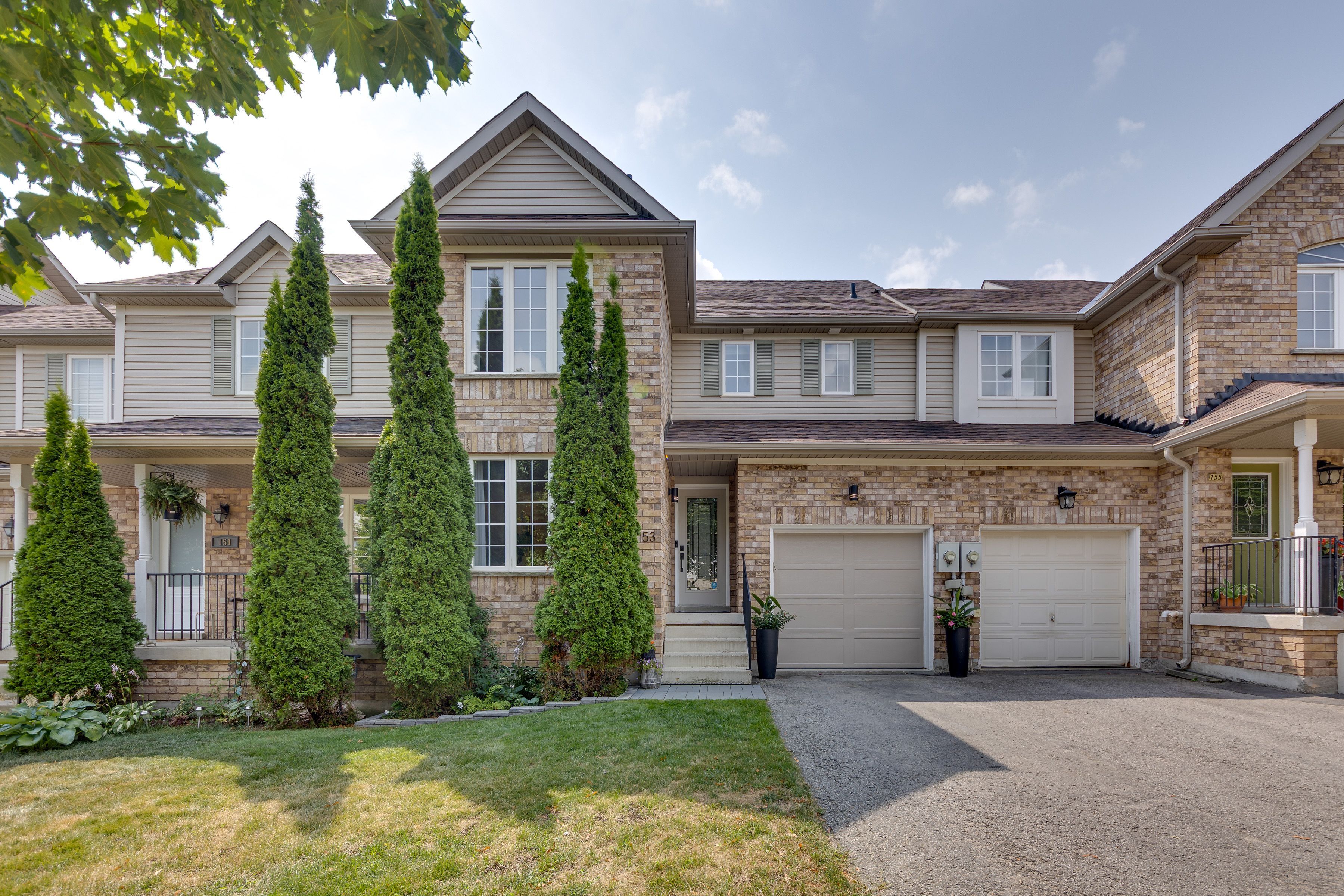$738,000
153 Thrushwood Drive, Barrie, ON L4N 0Z1
Holly, Barrie,
 Properties with this icon are courtesy of
TRREB.
Properties with this icon are courtesy of
TRREB.![]()
This Is the One! Stunning fully updated, turnkey home in South Barrie that checks every box! Gorgeous kitchen with quartz counters, S/S appliances (fridge 2025, others 2022), updated backsplash, and walkout to a large deck (2023) and fenced yard-perfect for entertaining. Main floor features hardwood in living/dining, neutral paint, new trim, all-new interior doors/hardware, and is completely carpet-free with hardwood or vinyl throughout the home. Upstairs offers a spacious primary suite with updated 3-pc ensuite (rain shower), walk-in closet with custom built-ins, plus 2 more generous bedrooms, an updated 4-pc bath, large hallway, laundry, and ample storage. The fully finished basement includes a separate entrance through the garage, kitchenette, 3 pc bath, pot lights, and tons of storage-ideal for in-law or nanny suite potential. Upgrades include: Furnace & A/C (2024), Hot water tank (owned, 2021), Washer/dryer (2023), Garage/front doors (2023). No rental items! Move in and enjoy this beautifully maintained, thoughtfully upgraded freehold home close to everything you need!
- HoldoverDays: 90
- Architectural Style: 2-Storey
- Property Type: Residential Freehold
- Property Sub Type: Att/Row/Townhouse
- DirectionFaces: South
- GarageType: Attached
- Directions: Veterans Way and Mapleview
- Tax Year: 2025
- Parking Features: Private
- ParkingSpaces: 2
- Parking Total: 3
- WashroomsType1: 1
- WashroomsType1Level: Main
- WashroomsType2: 1
- WashroomsType2Level: Second
- WashroomsType3: 1
- WashroomsType3Level: Basement
- WashroomsType4: 1
- WashroomsType4Level: Second
- BedroomsAboveGrade: 3
- Interior Features: Auto Garage Door Remote, Carpet Free, In-Law Capability, Sump Pump, Water Heater Owned
- Basement: Separate Entrance, Finished
- Cooling: Central Air
- HeatSource: Gas
- HeatType: Forced Air
- LaundryLevel: Upper Level
- ConstructionMaterials: Brick, Vinyl Siding
- Exterior Features: Deck
- Roof: Asphalt Shingle
- Pool Features: None
- Sewer: Sewer
- Foundation Details: Concrete
- Parcel Number: 587330848
- LotSizeUnits: Feet
- LotDepth: 115.29
- LotWidth: 26.25
- PropertyFeatures: Fenced Yard, Park, Public Transit, Rec./Commun.Centre, School
| School Name | Type | Grades | Catchment | Distance |
|---|---|---|---|---|
| {{ item.school_type }} | {{ item.school_grades }} | {{ item.is_catchment? 'In Catchment': '' }} | {{ item.distance }} |


