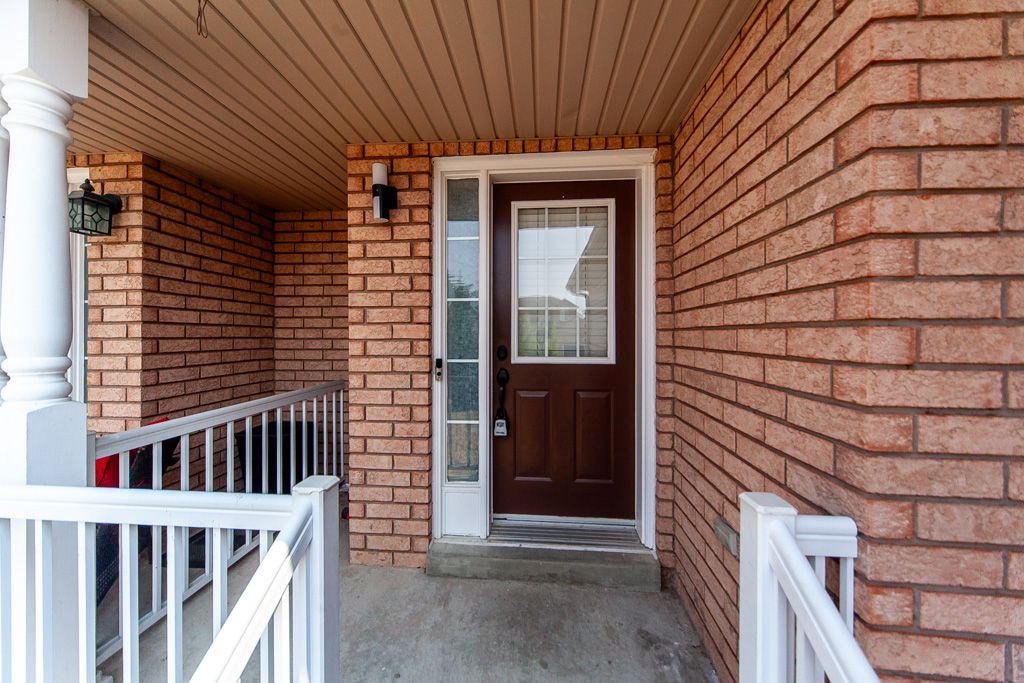$639,900
45 RIDWELL Street, Barrie, ON L4N 0W8
Edgehill Drive, Barrie,
3
|
2
|
2
|
1,100 sq.ft.
|
Year Built: 16-30
|
 Properties with this icon are courtesy of
TRREB.
Properties with this icon are courtesy of
TRREB.![]()
STUNNING TOWNHOUSE WITH A GREAT SPACIOUS LAYOUT THAT OFFERS TONS OF LIVING SPACE, EAT IN KITCHEN WITH CERAMIC FLOORS AND WALKOUT TO A NICE INTERLOCK BACKYARD,FEATURES 3 BEDROOMS INCLUDING A LRG MSTR BEDROOM WITH WALK IN CLOSET. BASEMENT WITH LAUNDRY, H/E FURNACE, C/AIR, OVERSIZED SINGLE GARAGE WITH ENTRY TO BACKYARD.NEWER FLOORS AND HARDWOOD STAIRS, NEWER STONE COUNTERTOP.
Property Info
MLS®:
S12441694
Listing Courtesy of
PROPERTY TRADING REALTY SERVICES CORP.
Total Bedrooms
3
Total Bathrooms
2
Basement
1
Floor Space
700-1100 sq.ft.
Lot Size
2561 sq.ft.
Style
2-Storey
Last Updated
2025-10-02
Property Type
Townhouse
Listed Price
$639,900
Unit Pricing
$582/sq.ft.
Tax Estimate
$3,357/Year
Year Built
16-30
Rooms
More Details
Exterior Finish
Brick, Aluminum Siding
Parking Cover
1
Parking Total
2
Water Supply
Municipal
Foundation
Sewer
Summary
- HoldoverDays: 120
- Architectural Style: 2-Storey
- Property Type: Residential Freehold
- Property Sub Type: Att/Row/Townhouse
- DirectionFaces: East
- GarageType: Attached
- Directions: DRIVE WEST TO JAGGES
- Tax Year: 2024
- Parking Features: Private
- ParkingSpaces: 2
- Parking Total: 3
Location and General Information
Taxes and HOA Information
Parking
Interior and Exterior Features
- WashroomsType1: 1
- WashroomsType1Level: Main
- WashroomsType2: 1
- WashroomsType2Level: Second
- BedroomsAboveGrade: 3
- Interior Features: Water Heater
- Basement: Partially Finished
- Cooling: Central Air
- HeatSource: Gas
- HeatType: Forced Air
- LaundryLevel: Lower Level
- ConstructionMaterials: Brick, Aluminum Siding
- Roof: Asphalt Shingle
- Pool Features: None
Bathrooms Information
Bedrooms Information
Interior Features
Exterior Features
Property
- Sewer: Sewer
- Foundation Details: Concrete
- Parcel Number: 587651261
- LotSizeUnits: Feet
- LotDepth: 118
- LotWidth: 21.7
Utilities
Property and Assessments
Lot Information
Others
Sold History
MAP & Nearby Facilities
(The data is not provided by TRREB)
Map
Nearby Facilities
Public Transit ({{ nearByFacilities.transits? nearByFacilities.transits.length:0 }})
SuperMarket ({{ nearByFacilities.supermarkets? nearByFacilities.supermarkets.length:0 }})
Hospital ({{ nearByFacilities.hospitals? nearByFacilities.hospitals.length:0 }})
Other ({{ nearByFacilities.pois? nearByFacilities.pois.length:0 }})
School Catchments
| School Name | Type | Grades | Catchment | Distance |
|---|---|---|---|---|
| {{ item.school_type }} | {{ item.school_grades }} | {{ item.is_catchment? 'In Catchment': '' }} | {{ item.distance }} |
Market Trends
Mortgage Calculator
(The data is not provided by TRREB)
Nearby Similar Active listings
Nearby Open House listings
Nearby Price Reduced listings
Nearby Similar Listings Closed
MLS Listing Browsing History


