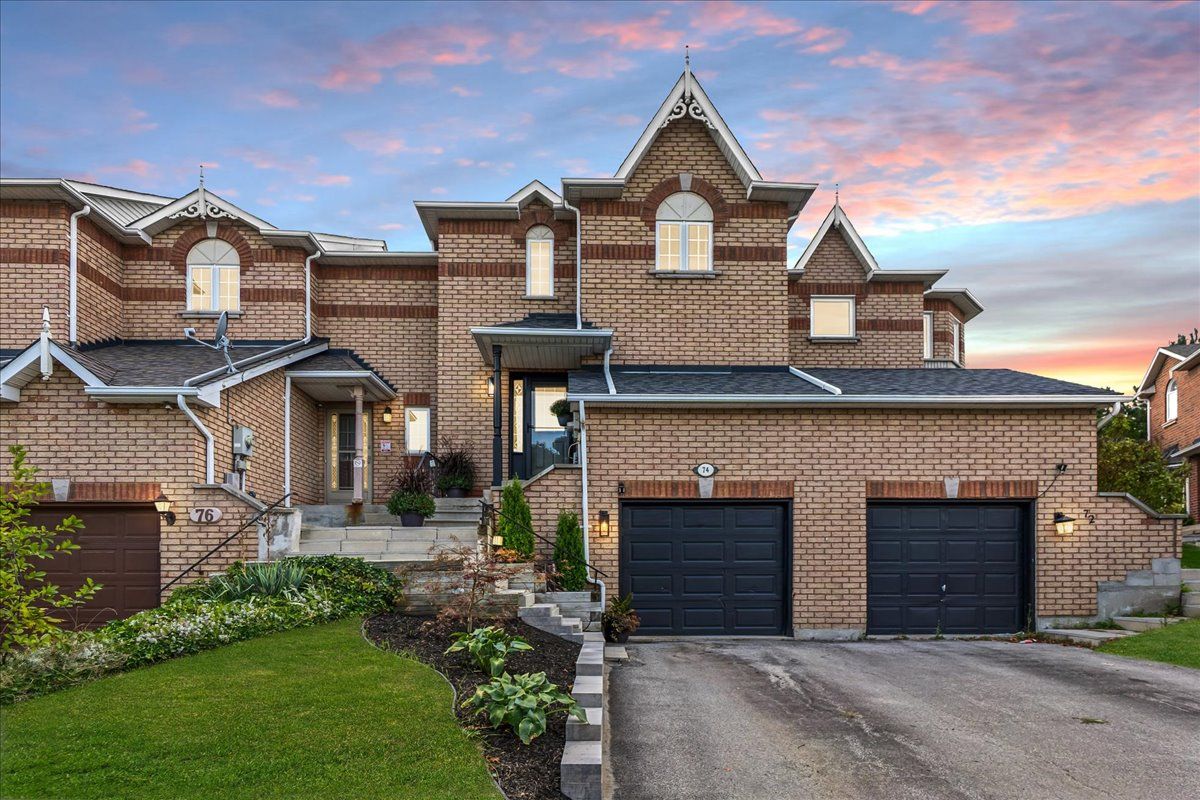$610,000
74 Gadwall Avenue, Barrie, ON L4N 8X5
Painswick South, Barrie,
 Properties with this icon are courtesy of
TRREB.
Properties with this icon are courtesy of
TRREB.![]()
All the Big-Ticket items done! Fully Finished, All New Appliances & Beautifully updated with No Neighbours Behind on a premium 155-foot deep lot, this freehold townhome is solidly built with Excellent Sound Separation - perfect for first-time buyers and young families seeking privacy & Peace of Mind in Barrie's prime South End. Inside - 4 total bedrooms & 1.5 baths, both thoughtfully updated. The main bath - Modern & renovated with high-end fixtures and subway tile. The open concept kitchen is a true highlight with a breakfast bar, black stainless Kitchen Aid appliances, including a double oven, new vinyl flooring, backsplash and an impressive $2,500 oversized silgranit farmhouse sink & faucet setup. High end plumbing fixtures, Fresh paint, updated lighting and door hardware throughout, a cozy electric fireplace, a full dining room & new patio door add to the inviting main level. The fully fenced backyard is both an entertainer's dream and a cozy retreat featuring a private deck, gazebo, privacy screens, an 8x8ft storage shed, outdoor lighting, and TV mount (patio furniture included). Upstairs, the primary suite offers both a walk-in closet and an additional double closet for exceptional storage with two additional guest bedrooms. The fully finished basement offers an abundance of additional storage & a large 4th guest bedroom or rec room. BIG TICKET ITEMS UPDATED - Furnace (2017), A/C (2018) New Roof (approx. 2022) Washer & dryer (2024), Fridge & Stove (2018), Dishwasher (2024,) Automatic garage door opener with two remotes & new storm door. The hot water heater is owned, eliminating monthly rental fees. Set in a quiet and family-friendly neighbourhood, this home is just minutes from Lovers Creek trails, parks, schools, Costco, Highway 400 and major shopping centres. Offering a rare combination of location, privacy and modern updates, 74 Gadwall Avenue is truly move-in ready and waiting for its next owner. See VIRTUAL Tour link for 3D Tour & more info!
- HoldoverDays: 120
- Architectural Style: 2-Storey
- Property Type: Residential Freehold
- Property Sub Type: Att/Row/Townhouse
- DirectionFaces: North
- GarageType: Built-In
- Directions: Huronia Road to Loon Ave - Left on Gadwall ave.
- Tax Year: 2025
- Parking Features: Private
- ParkingSpaces: 1
- Parking Total: 2
- WashroomsType1: 1
- WashroomsType1Level: Main
- WashroomsType2: 1
- WashroomsType2Level: Main
- BedroomsAboveGrade: 3
- BedroomsBelowGrade: 1
- Fireplaces Total: 1
- Interior Features: Water Heater, Water Softener
- Basement: Finished, Full
- Cooling: Central Air
- HeatSource: Gas
- HeatType: Forced Air
- LaundryLevel: Lower Level
- ConstructionMaterials: Brick
- Exterior Features: Deck, Landscaped, Lighting, Privacy
- Roof: Asphalt Shingle
- Pool Features: None
- Sewer: Sewer
- Foundation Details: Poured Concrete
- Parcel Number: 587370036
- LotSizeUnits: Acres
- LotDepth: 154.48
- LotWidth: 19.72
- PropertyFeatures: Fenced Yard, Greenbelt/Conservation, Park, Public Transit, Rec./Commun.Centre, School
| School Name | Type | Grades | Catchment | Distance |
|---|---|---|---|---|
| {{ item.school_type }} | {{ item.school_grades }} | {{ item.is_catchment? 'In Catchment': '' }} | {{ item.distance }} |


