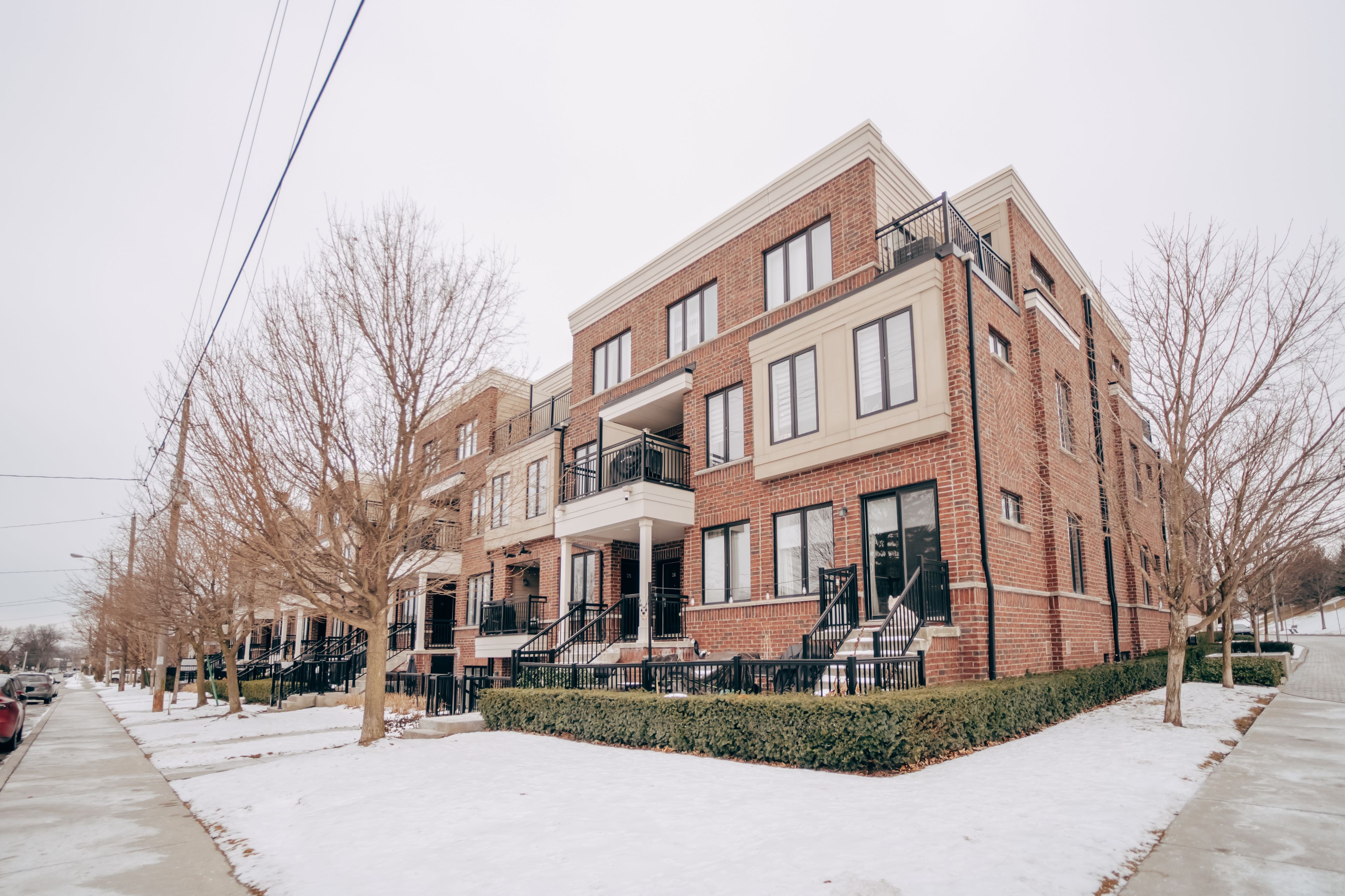$760,000
$39,000#25 - 120 Twenty Fourth Street, Toronto, ON M8V 0B9
Long Branch, Toronto,






























 Properties with this icon are courtesy of
TRREB.
Properties with this icon are courtesy of
TRREB.![]()
Welcome to this beautifully updated stacked townhouse, featuring 9ft ceilings, 2 spacious bedrooms and 2 modern bathrooms. Located in a desirable neighborhood, this convenient end unit offers a single-floor layout (no stairs), making it perfect for easy living. The open-concept living and dining areas are ideal for both relaxation and entertaining, with plenty of space to make it your own. Overlooking a tree-lined street, this home provides easy access to parking, local shops, schools, and public transit. The cozy electric fireplace creates a warm, inviting atmosphere, perfect for those cooler evenings. The kitchen is a chefs dream with sleek quartz countertops, a backsplash, and stainless steel appliances, while the laminate flooring throughout ensures a low-maintenance lifestyle. East-facing windows fill the home with natural light, offering beautiful sunrises to start your day. The master bedroom features an ensuite bathroom and a walk-in closet, providing a private retreat. Step outside onto your BBQ-friendly balcony, ideal for grilling and enjoying the outdoors. Ideally situated, this unit is within close proximity to Long Branch and Mimico Go stations, Hwy 427/QEW, the Lakeshore streetcar, and scenic waterfront trails, offering endless opportunities for outdoor activities. Whether your are a first-time homebuyer or seeking a low-maintenance living space, this townhouse offers the perfect blend of style, comfort, and practicality.
- HoldoverDays: 90
- Architectural Style: Stacked Townhouse
- Property Type: Residential Condo & Other
- Property Sub Type: Condo Townhouse
- Tax Year: 2024
- Parking Features: Underground
- ParkingSpaces: 1
- Parking Total: 1
- WashroomsType1: 2
- BedroomsAboveGrade: 2
- Interior Features: Carpet Free, Primary Bedroom - Main Floor
- Cooling: Central Air
- HeatSource: Gas
- HeatType: Forced Air
- ConstructionMaterials: Brick
- Parcel Number: 763980019
| School Name | Type | Grades | Catchment | Distance |
|---|---|---|---|---|
| {{ item.school_type }} | {{ item.school_grades }} | {{ item.is_catchment? 'In Catchment': '' }} | {{ item.distance }} |































