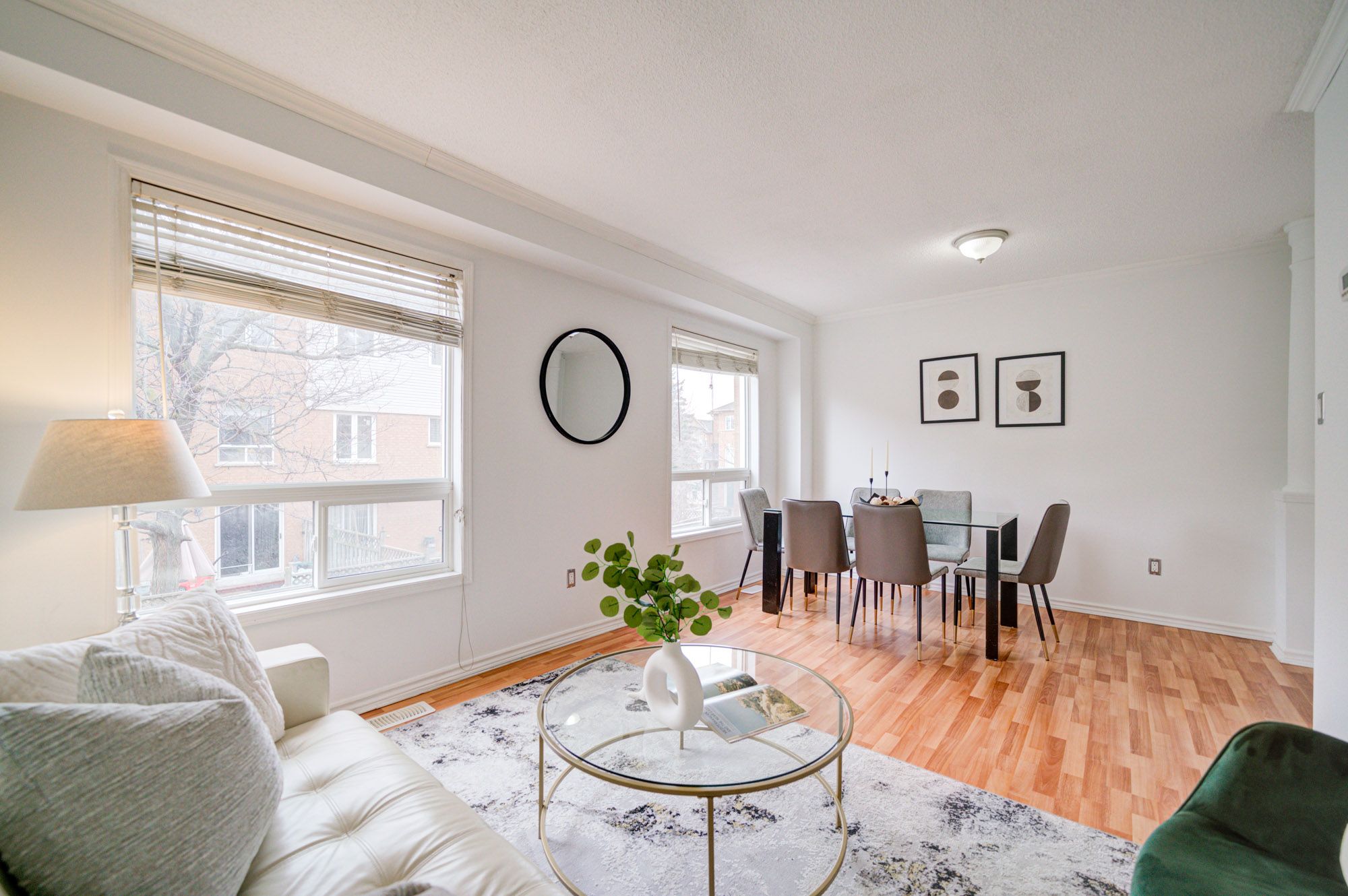$799,900
#56 - 65 Brickyard Way, Brampton, ON L6V 4M2
Brampton North, Brampton,


















































 Properties with this icon are courtesy of
TRREB.
Properties with this icon are courtesy of
TRREB.![]()
Location, Location, Location!!! Welcome to 56-65 Brickyard Way in Brampton! A Rare Gem 2 Storey With Separate Entrance Basement At the Well-Known Intersection of Hurontario St & William Parkway! Freshly Renovated and Painted, This Ready To Move-In Townhouse Boasts 3+1 bedrooms with A Walkout Basement, A Garage and A Driveway For 2 Cars Parking, And 3 washrooms. The Basement Can Be Accessed Through The Garage As Well. The generous living/dining room comes with a lockable door, ready to be a 5th bedroom if needed! The unit comes with a patio/backyard. Plenty of Visitor Parkings is Available. Very Low Maintenance Fee Of $159 Per Month! The Unit Comes With A High-Efficiency Furnace and Water Heater. A brand new, never-used LG 3-Door French Door Refrigerator and a Smart Stove Wi-Fi Enabled Electric Stove With Air Fry. Nestled in a vibrant neighborhood, this townhouse is just steps away from essential amenities and leisure. 2 great plazas Located Left And Right Of The House With a Walmart Supercentre and an array of nearby attractions ensure your necessities and entertainment are always close at hand. For families, the proximity to Xyna International School offers excellent educational opportunities, while the nearby Fred Kline Park offers ample green space for outdoor enjoyment. There are also 2 schools (elementary and secondary) just across the street, from the house, so your kids won't have to commute to school if you choose so. Efficient transit options are also nearby, highlighted by the Main St. North at Bovaird Drive West bus station, a Go bus stop at 7 min drive and an easy access to Hwy 410! Ideal for Families, Professionals, and Investors alike, This property not only promises a luxurious and efficient lifestyle but also an unbeatable location in a lively community. Your new home awaits, This one will not last long, Act quickly before it is gone! Motivated Seller!
| School Name | Type | Grades | Catchment | Distance |
|---|---|---|---|---|
| {{ item.school_type }} | {{ item.school_grades }} | {{ item.is_catchment? 'In Catchment': '' }} | {{ item.distance }} |



























































