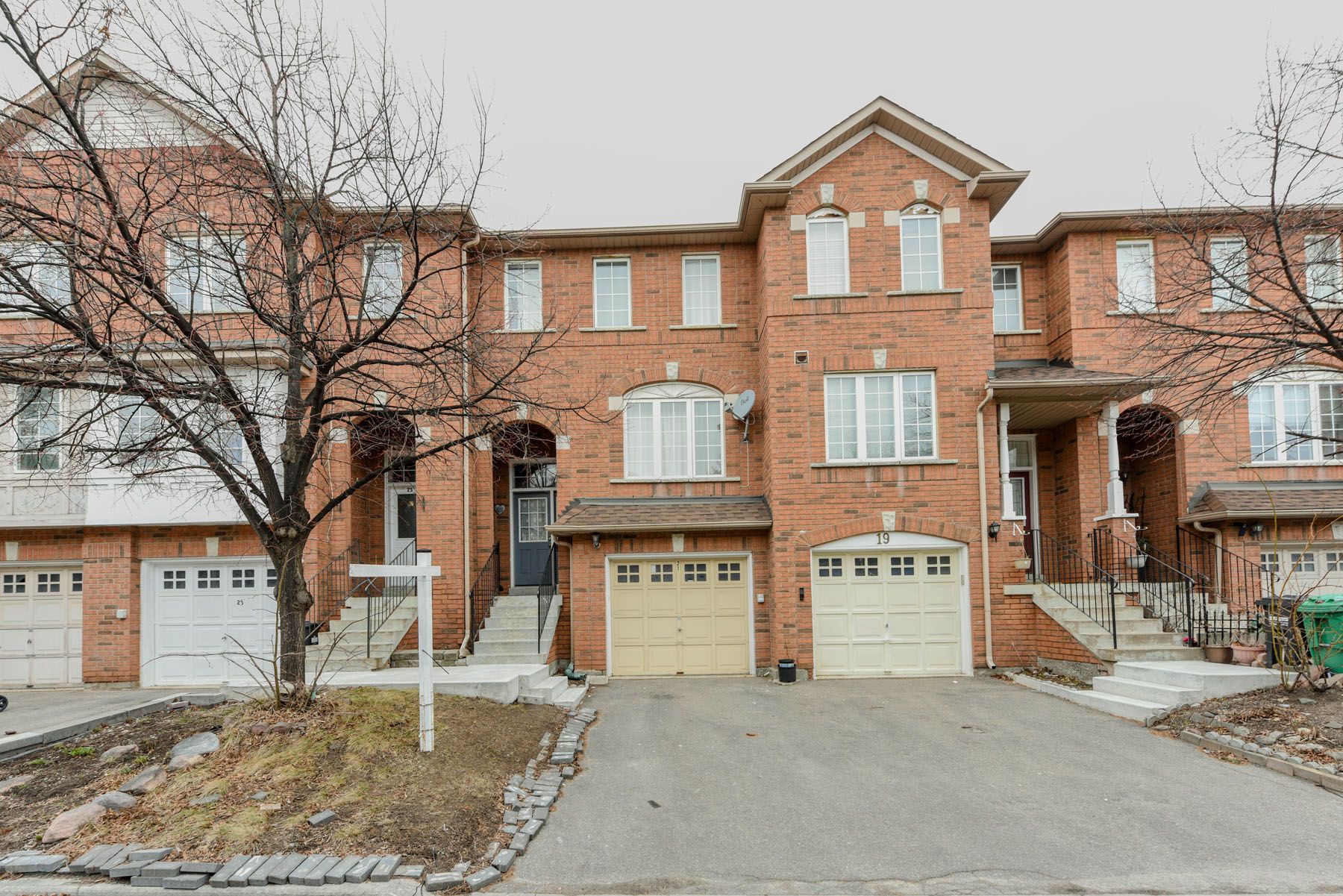$755,000
$20,000#21 - 170 Havelock Drive, Brampton, ON L6W 4T3
Fletcher's Creek South, Brampton,

























 Properties with this icon are courtesy of
TRREB.
Properties with this icon are courtesy of
TRREB.![]()
Welcome to Your Dream Home! Nestled in the Fletcher's Creek Area, this stunning property offers the perfect blend of modern luxury and natural serenity. This renovated townhouse boasts 3+1 generously sized bedrooms flooded with natural light, creating an inviting and airy ambiance. Two full bathroom and a powder room, convenience is the key, ensuring comfort for you and your guests. Bright and airy atmosphere, Large windows allowing ample natural light, Modern Kitchen with updated appliances, Open-concept living and dining area, Stylish finishes throughout. Walk-Out basement: perfect for outdoor gatherings and Ideal for BBQs, Serene environment with frequent wildlife. Some photos are virtual staged.
- HoldoverDays: 90
- Architectural Style: 3-Storey
- Property Type: Residential Condo & Other
- Property Sub Type: Condo Townhouse
- GarageType: Attached
- Directions: Hurontario/Steeles
- Tax Year: 2024
- Parking Features: Surface
- ParkingSpaces: 1
- Parking Total: 2
- WashroomsType1: 1
- WashroomsType1Level: Main
- WashroomsType2: 1
- WashroomsType2Level: Second
- WashroomsType3: 1
- WashroomsType3Level: Basement
- BedroomsAboveGrade: 3
- BedroomsBelowGrade: 1
- Interior Features: Other
- Basement: Finished, Walk-Out
- Cooling: Central Air
- HeatSource: Gas
- HeatType: Forced Air
- ConstructionMaterials: Brick
| School Name | Type | Grades | Catchment | Distance |
|---|---|---|---|---|
| {{ item.school_type }} | {{ item.school_grades }} | {{ item.is_catchment? 'In Catchment': '' }} | {{ item.distance }} |


























