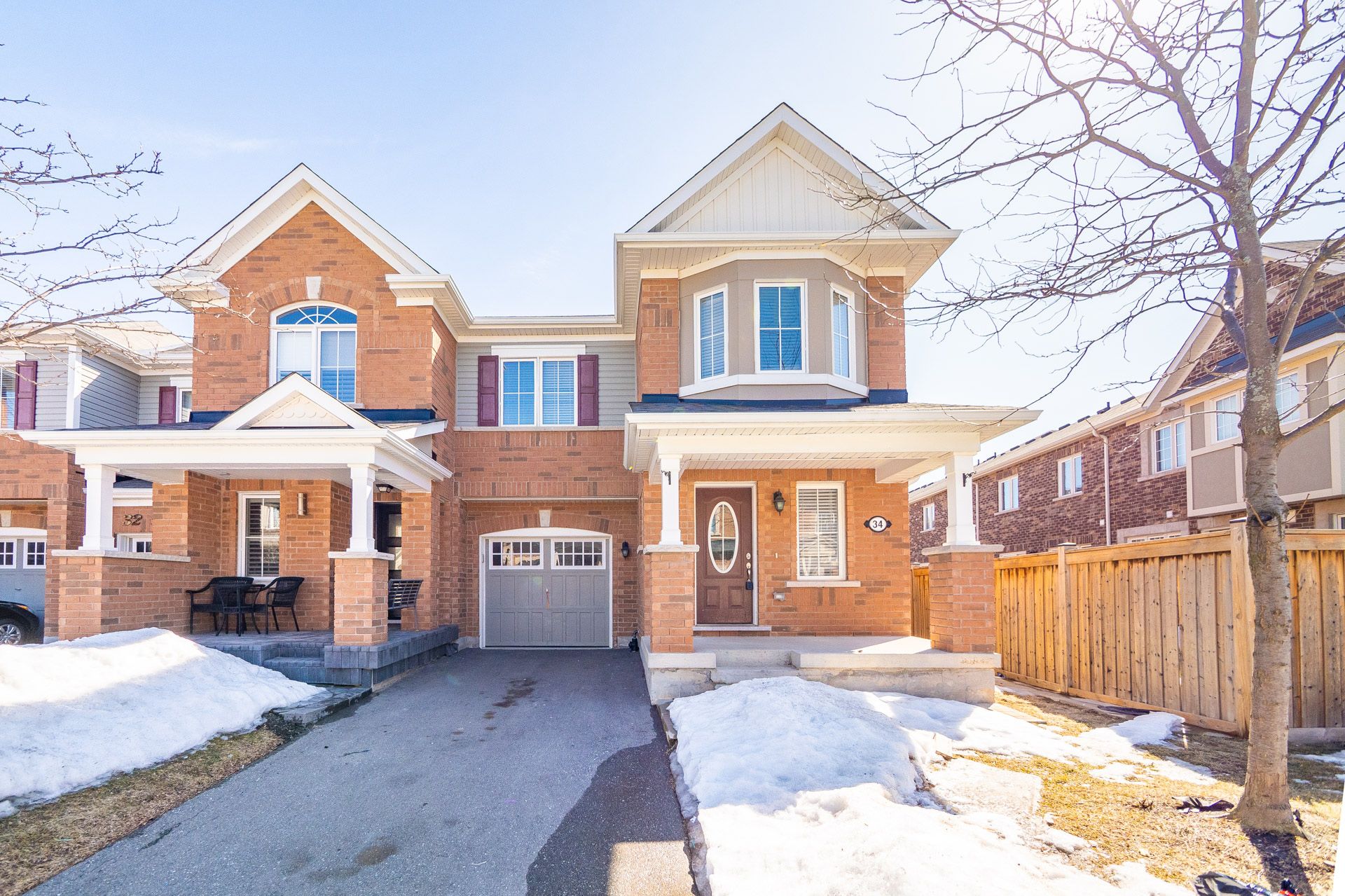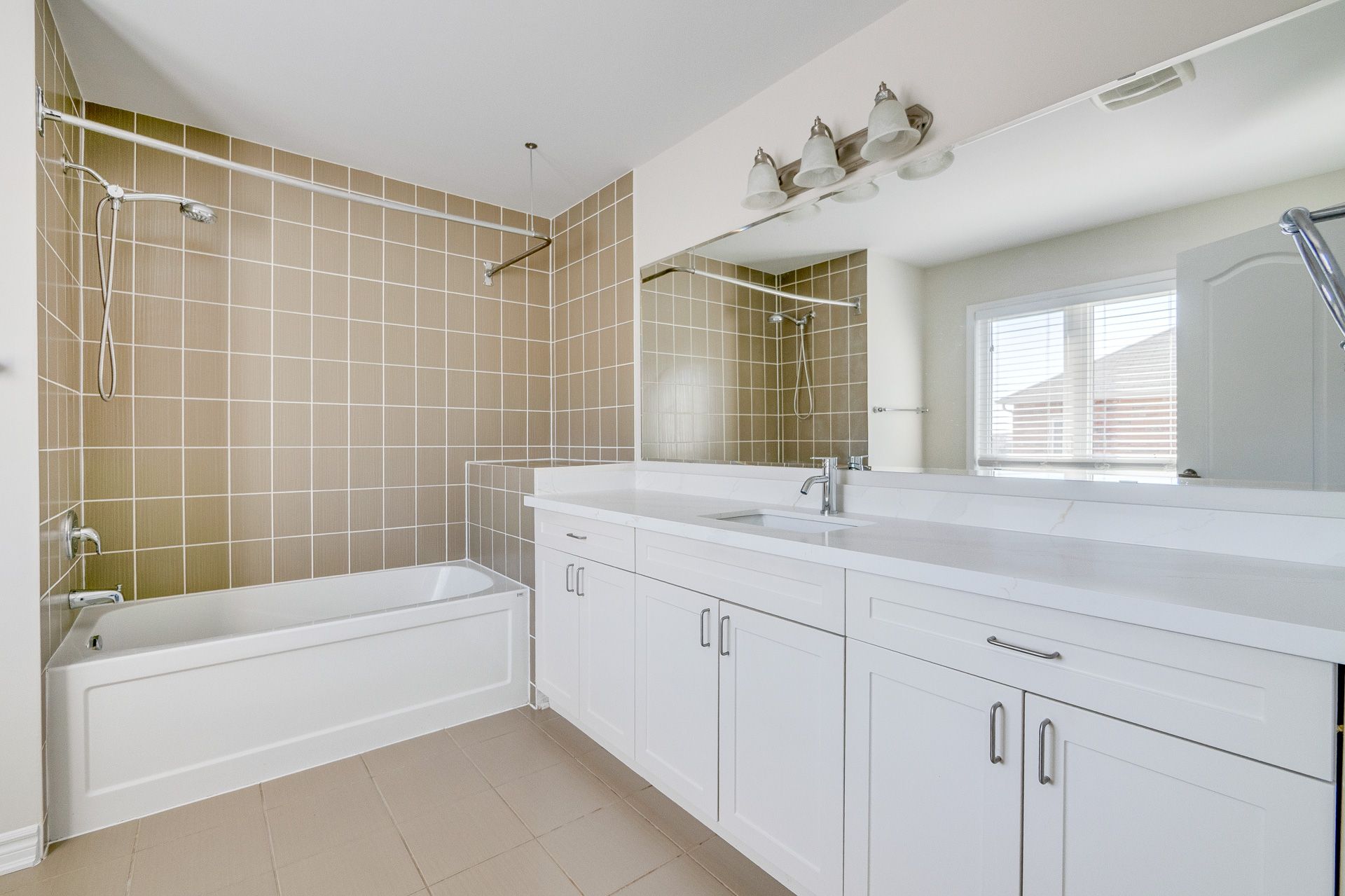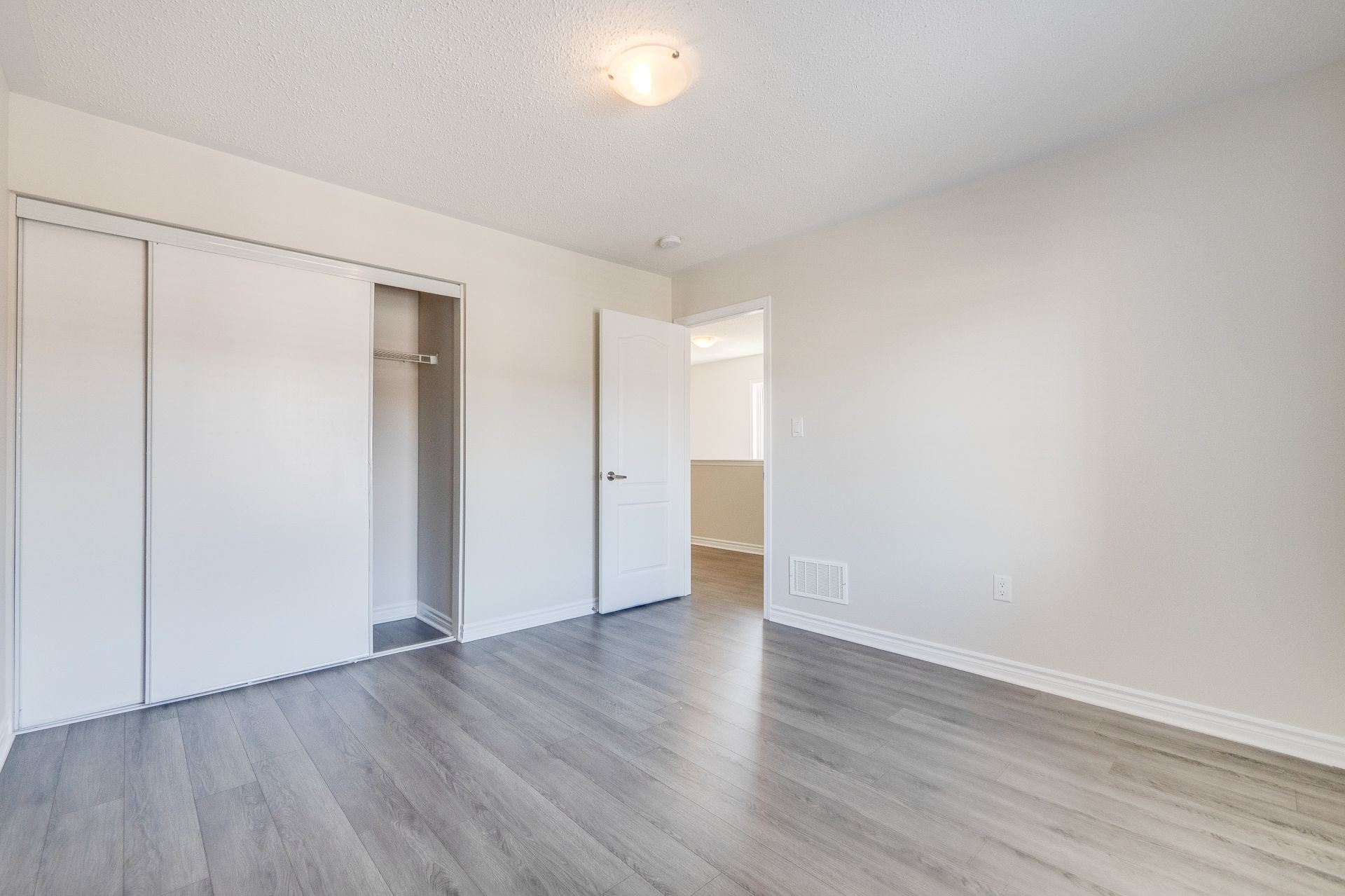$999,999
34 Dredge Court, Milton, ON L9T 8T1
1038 - WI Willmott, Milton,


















































 Properties with this icon are courtesy of
TRREB.
Properties with this icon are courtesy of
TRREB.![]()
Freshly Painted/Well Maintained Spacious (around 1950 sq.ft above ground) carper Free in the most demanding area close to Milton Hospital has Total 4 Bedroom, 4 Bath, Move In Ready End Unit Town-Like Semi, Fully Upgraded In Hawthorne Village. Open Concept Layout With Lots Of Windows & pot lights all over. Over 2700 sq.ft Of total Living Space With Newly installed Quartz & Laminate Throughout On Both Level. 2 Car Parking In Driveway (No Sidewalk). Moveable Centre Island W/Breakfast Bar, Backsplash, Gas Fireplace W/Beautiful Stone Wall, Pot Lights. Prof Fin Basement W/High End Durable Laminate. 2nd Flr Laundry & Potential To Basement Rental. There is a huge backyard on extended premium lot.
- HoldoverDays: 90
- Architectural Style: 2-Storey
- Property Type: Residential Freehold
- Property Sub Type: Att/Row/Townhouse
- DirectionFaces: South
- GarageType: Attached
- Directions: Bronte/Louis St. Laurent
- Tax Year: 2025
- Parking Features: Tandem
- ParkingSpaces: 2
- Parking Total: 3
- WashroomsType1: 1
- WashroomsType1Level: Second
- WashroomsType2: 1
- WashroomsType2Level: Second
- WashroomsType3: 1
- WashroomsType3Level: Main
- WashroomsType4: 1
- WashroomsType4Level: Basement
- BedroomsAboveGrade: 3
- BedroomsBelowGrade: 1
- Interior Features: Carpet Free
- Basement: Finished, Full
- Cooling: Central Air
- HeatSource: Gas
- HeatType: Forced Air
- ConstructionMaterials: Brick, Vinyl Siding
- Roof: Shingles
- Sewer: Sewer
- Water Source: Unknown
- Foundation Details: Concrete, Brick
- Parcel Number: 250800889
- LotSizeUnits: Feet
- LotDepth: 91.3
- LotWidth: 28.35
- PropertyFeatures: Clear View, Fenced Yard, Hospital, Park, School, Rec./Commun.Centre
| School Name | Type | Grades | Catchment | Distance |
|---|---|---|---|---|
| {{ item.school_type }} | {{ item.school_grades }} | {{ item.is_catchment? 'In Catchment': '' }} | {{ item.distance }} |



























































