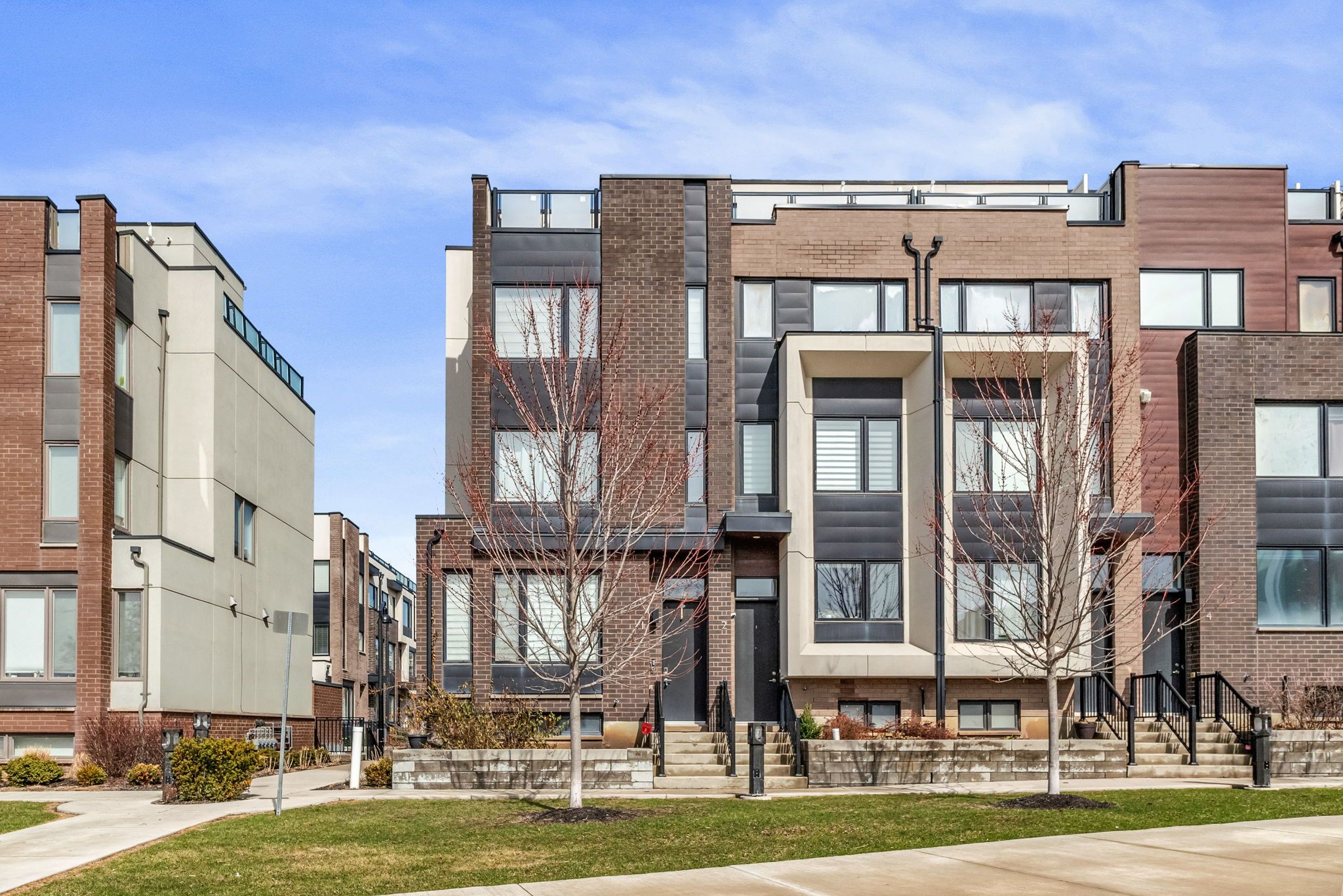$1,188,000
#1 - 110 Frederick Tisdale Drive, Toronto, ON M3K 0A8
Downsview-Roding-CFB, Toronto,


















































 Properties with this icon are courtesy of
TRREB.
Properties with this icon are courtesy of
TRREB.![]()
Spacious End Unit, Upgraded Premium Lot, Mattamy Built, Loaded with Upgrades & Fully Finished Basement with Heated Floor, Solid Oak Staircase, Pot Lights. Upgraded Chimney Style Stainless Steel Hood Fan. Granite Counter, Laminated Floor in 1st and Bedrooms. Stainless Steel Appliances. Fireplace, in the Living Room, Walk Out to Terrace. 5th Bedroom can be used as a multi-purpose room, i.e., Rec Room or Guest Bedroom. The Den can be used as a Nursery. The unit has a Large wrap around Rooftop Terrace that boasts beautiful city skylines, and view of the CN Tower on clear nights. Double-car garage is perfect for convenient parking with direct access to the basement and a locker inside the garage. With close-access to Park Perfect For Families, good proximity to all Amenities: TTC, Subway, and major Highways.
- HoldoverDays: 90
- Architectural Style: 3-Storey
- Property Type: Residential Freehold
- Property Sub Type: Att/Row/Townhouse
- DirectionFaces: East
- GarageType: Attached
- Directions: Wilson Ave/ Keele Street
- Tax Year: 2024
- Parking Features: Private
- Parking Total: 2
- WashroomsType1: 1
- WashroomsType1Level: Main
- WashroomsType2: 1
- WashroomsType2Level: Second
- WashroomsType3: 1
- WashroomsType3Level: Third
- WashroomsType4: 1
- WashroomsType4Level: Basement
- BedroomsAboveGrade: 4
- BedroomsBelowGrade: 1
- Interior Features: Auto Garage Door Remote, Central Vacuum
- Basement: Finished, Walk-Out
- Cooling: Central Air
- HeatSource: Gas
- HeatType: Forced Air
- LaundryLevel: Lower Level
- ConstructionMaterials: Brick
- Roof: Unknown
- Sewer: Sewer
- Foundation Details: Poured Concrete
- Parcel Number: 102340844
- LotSizeUnits: Feet
- LotDepth: 57.04
- LotWidth: 24.08
- PropertyFeatures: Park, Public Transit, Hospital
| School Name | Type | Grades | Catchment | Distance |
|---|---|---|---|---|
| {{ item.school_type }} | {{ item.school_grades }} | {{ item.is_catchment? 'In Catchment': '' }} | {{ item.distance }} |



















































