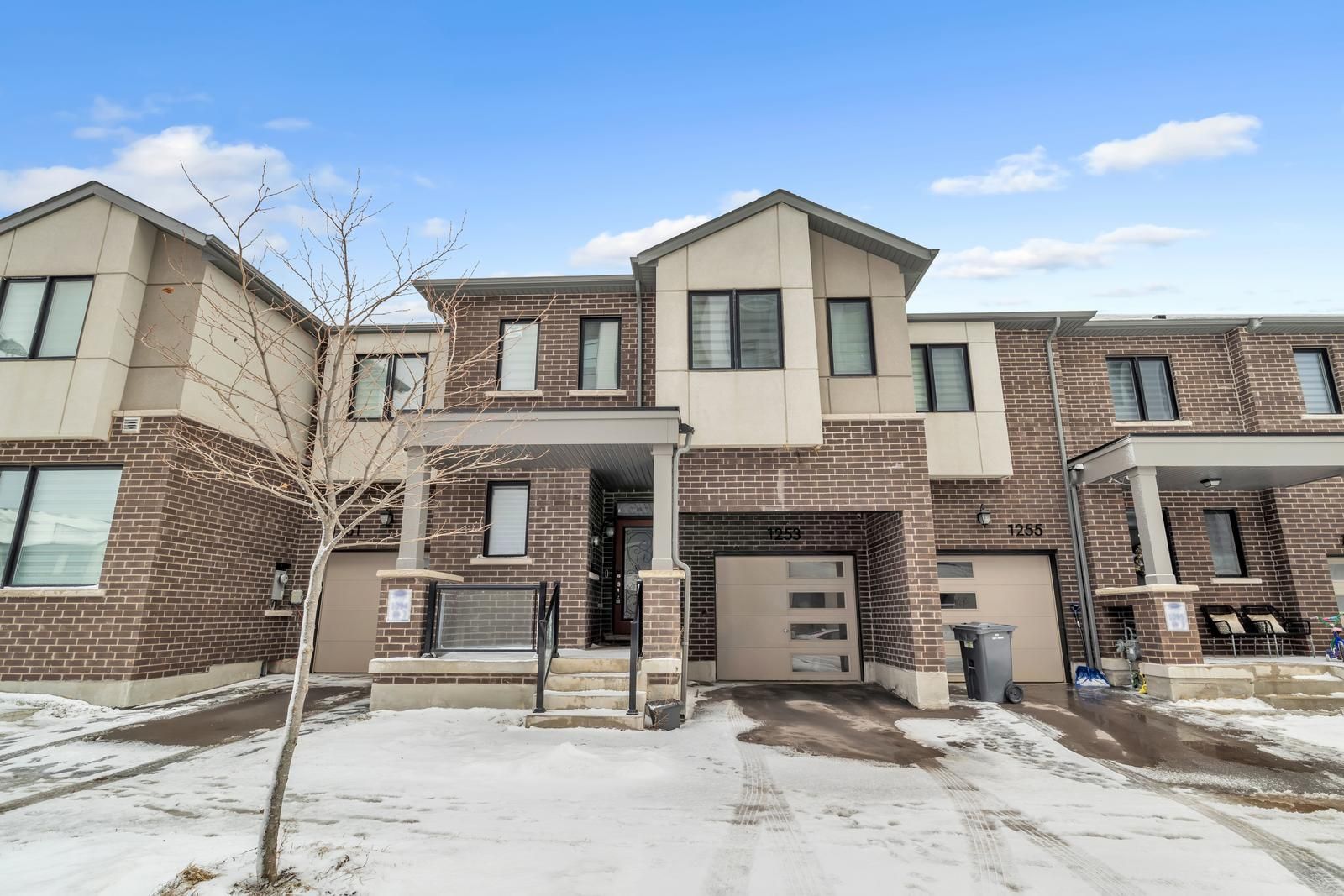$999,000
1253 DIAS LANDING, Milton, ON L9E 1W2
1039 - MI Rural Milton, Milton,


















































 Properties with this icon are courtesy of
TRREB.
Properties with this icon are courtesy of
TRREB.![]()
Simply Stunning, 100% Freehold , Still Feels Like New Upgraded Carpet Free 4 Bedroom Modern Executive Style Townhome in Milton. Great Flowing Layout. Main Floor With 9' Ceilings. 8 ft high Doors. Upgraded Ceramics. Completely Carpet Free Home. Main Floor Den /Office & Powder Room Open Concept Living . A Larger Fully Upgraded Dream Kitchen With Quartz Counter Tops, Custom Backsplash & Center Island ,Pantry. Lots Of Cabinet & Counter Space. Walk Out From Dining Area to A Fully Fenced Backyard. Gorgeous Upgraded Hardwood Stair Case With Wrought Iron Spindles Leads to a Very Spacious Carpet Free 2nd Floor With 4 Generous Sized Bedrooms. Primary Bedroom With 3 Closets Including a Walk in one. A Spa Inspired 5 PCE Ensuite Washroom Featuring a Seamless Glass Shower, A Stand Alone Deep Soaker Tub, Large Vanity With Double Sinks & Quartz Counter Tops. 2nnd Full Washroom With Upgraded Tiles & Quartz Countertops. Convenient 2nd Floor Laundry. Unfinished Full Basement Is Ready To Be Finished. 4PCe R/I Washroom. Energy Star Home With HRV. Close To Schools, Parks, Shopping & the New Tremaine Exit on 401 (Scheduled to be Finished This Summer).
| School Name | Type | Grades | Catchment | Distance |
|---|---|---|---|---|
| {{ item.school_type }} | {{ item.school_grades }} | {{ item.is_catchment? 'In Catchment': '' }} | {{ item.distance }} |



























































