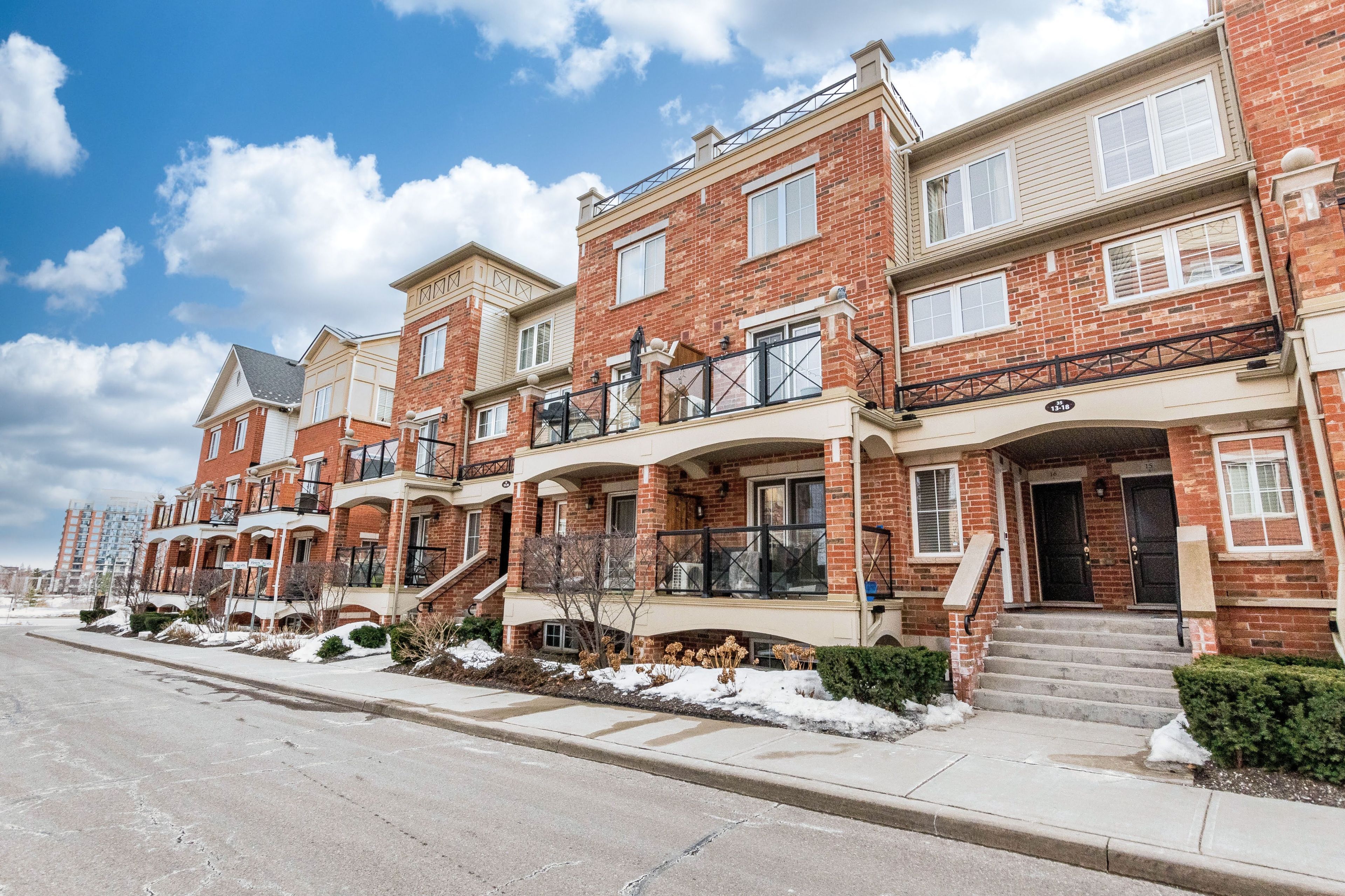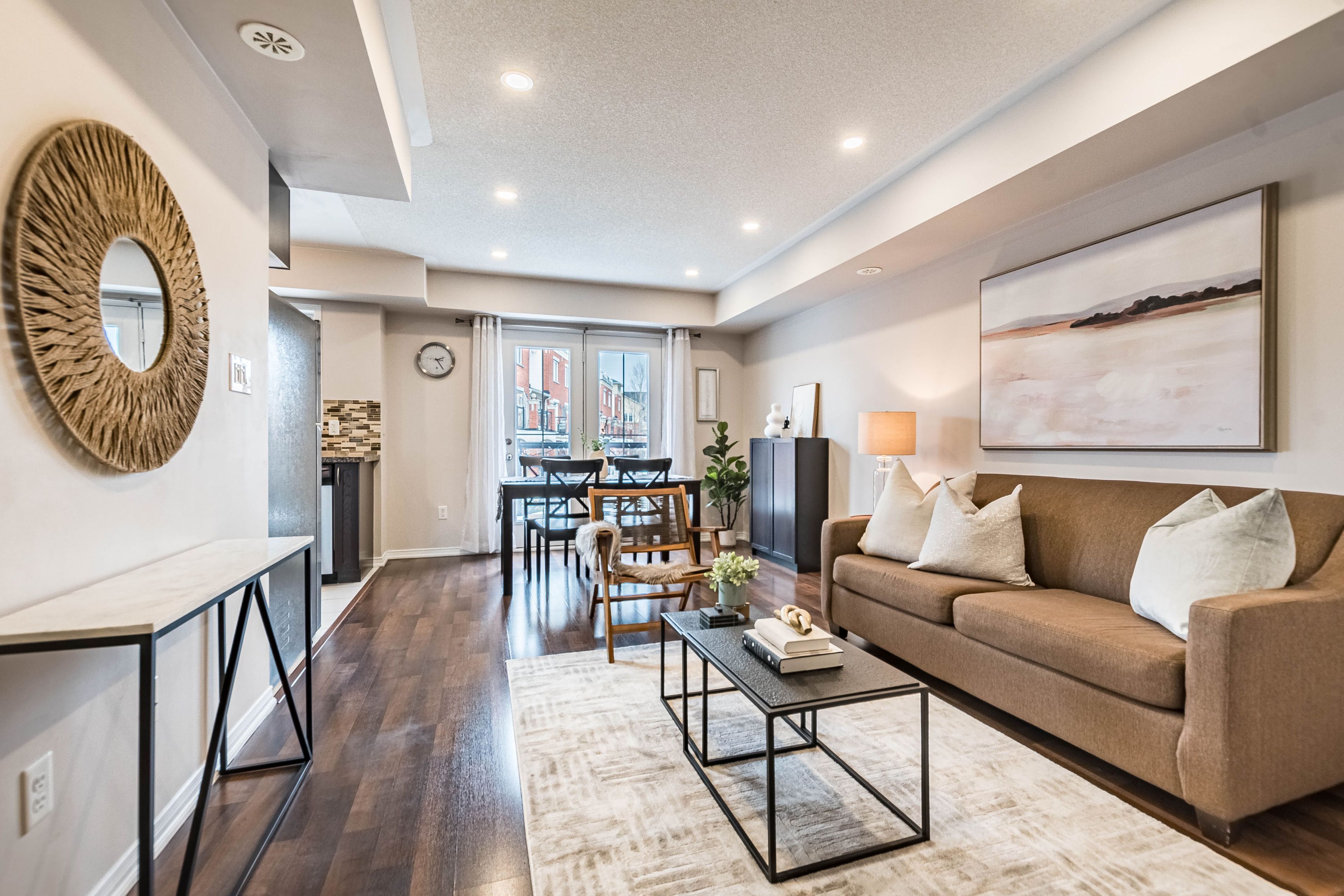$669,900
#17 - 35 Hays Boulevard, Oakville, ON L6H 0J1
1015 - RO River Oaks, Oakville,

































 Properties with this icon are courtesy of
TRREB.
Properties with this icon are courtesy of
TRREB.![]()
Welcome to this beautiful 2-bedroom, 2-bathroom condo townhouse in the highly desirable Uptown Core at 35 Hays Boulevard in Oakville. Perfect for first-time buyers, young professionals, or downsizers, this home offers a bright, spacious, and functional layout with modern finishes throughout.Step into the open-concept main floor, where the contemporary kitchen boasts stainless steel appliances, granite countertops, ample cabinetry, and a stylish backsplash. The kitchen flows seamlessly into the living and dining areas, featuring a glass door that walks out to the balcony and floods the space with natural light, creating a warm and inviting atmosphere.Upstairs, you'll find two generously sized bedrooms, including a primary suite with a closet and a large window. The second bedroom is ideal for guests, a home office, or a growing family. A 4-piece bathroom and convenient in-suite laundry complete the upper level.This home also includes one underground parking space and a locker for extra storage. Located in one of Oakvilles most sought-after neighborhoods, this home is just steps from parks, scenic trails, shopping, grocery stores, restaurants, and top-rated schools. Commuters will love the easy access to major highways (403, 407, QEW) and the Oakville GO Station, making travel to Toronto and surrounding areas a breeze.Dont miss out on this incredible opportunity to own a stylish and modern townhouse in a prime location. Book your showing today and make this beautiful home yours!
- HoldoverDays: 60
- Architectural Style: 2-Storey
- Property Type: Residential Condo & Other
- Property Sub Type: Condo Townhouse
- GarageType: Underground
- Directions: Sixth Line & Dundas St E
- Tax Year: 2024
- Parking Features: Underground
- ParkingSpaces: 1
- Parking Total: 1
- WashroomsType1: 1
- WashroomsType1Level: Main
- WashroomsType2: 1
- WashroomsType2Level: Second
- BedroomsAboveGrade: 2
- Interior Features: Water Heater
- Cooling: Central Air
- HeatSource: Gas
- HeatType: Forced Air
- LaundryLevel: Upper Level
- ConstructionMaterials: Brick
- Parcel Number: 259400174
- PropertyFeatures: Lake/Pond, Park, Electric Car Charger, Hospital, Other, Public Transit
| School Name | Type | Grades | Catchment | Distance |
|---|---|---|---|---|
| {{ item.school_type }} | {{ item.school_grades }} | {{ item.is_catchment? 'In Catchment': '' }} | {{ item.distance }} |


































