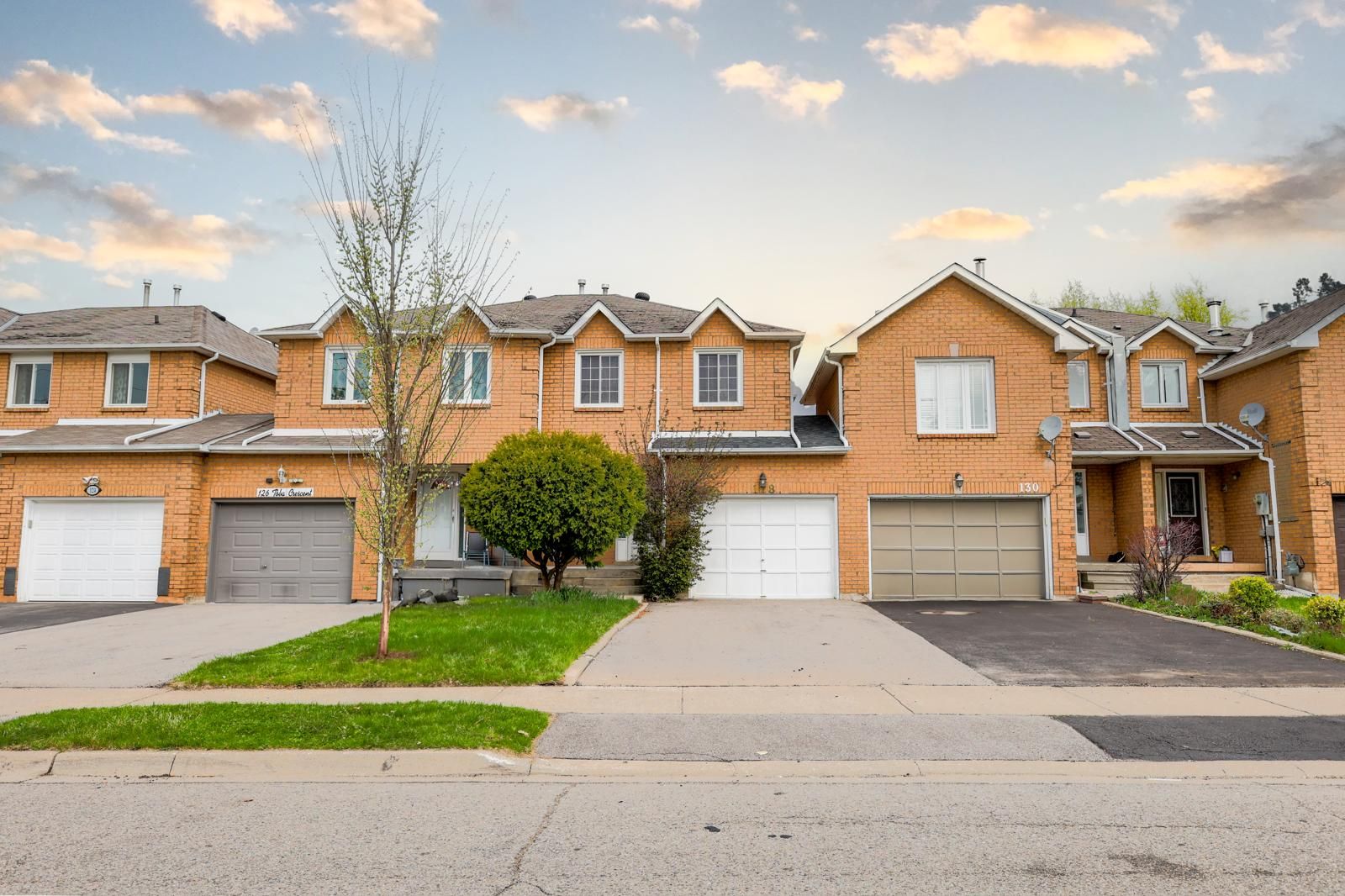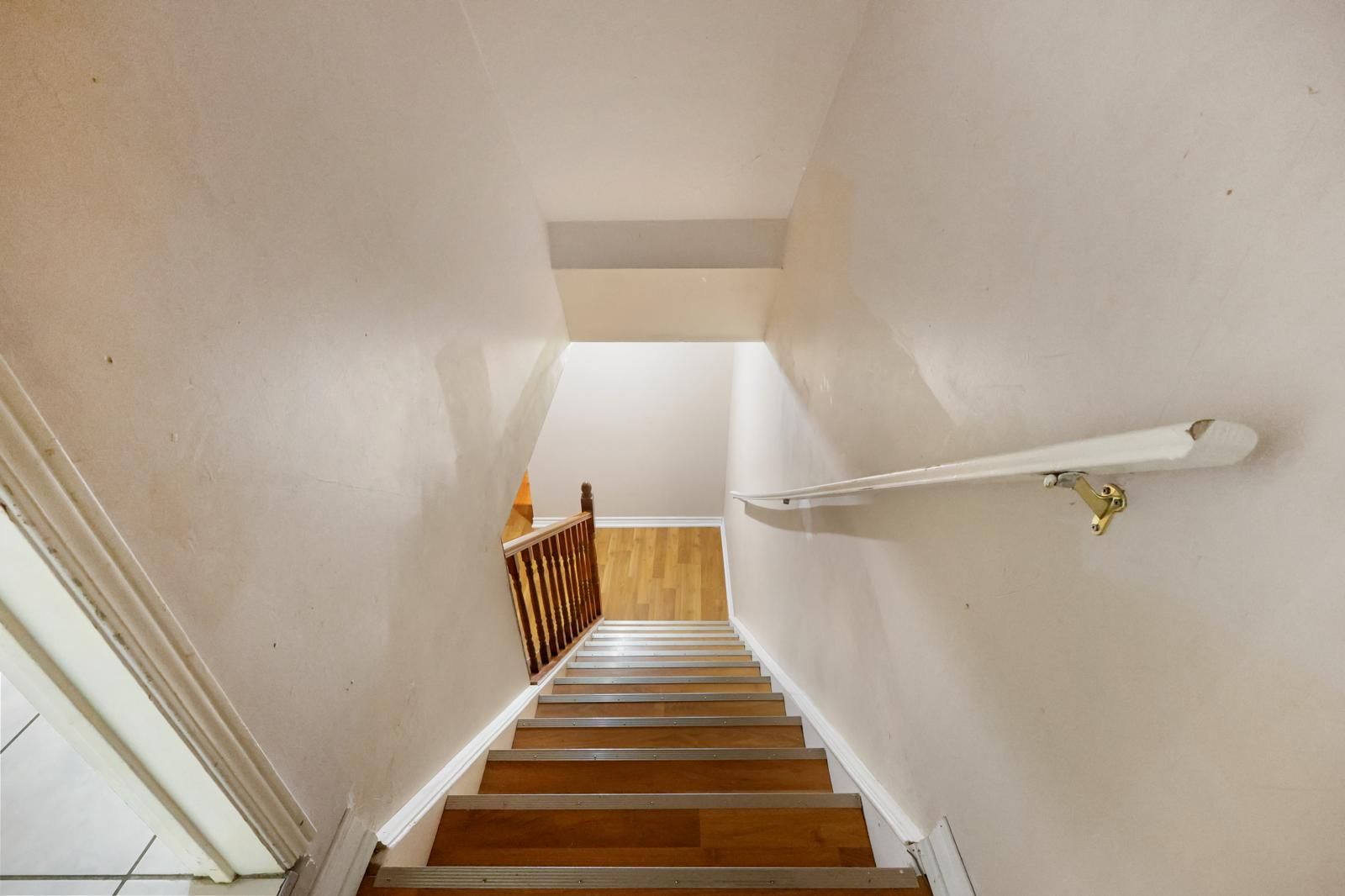$799,000
128 TOBA Crescent, Brampton, ON L6Z 4R9
Heart Lake East, Brampton,




























 Properties with this icon are courtesy of
TRREB.
Properties with this icon are courtesy of
TRREB.![]()
Lovely freehold townhouse that's perfect for first-time buyers or anyone looking to downsize without compromising on quality. This beautiful space features spacious living areas, and a fantastic location that makes it easy to enjoy everything the community has to offer. Whether you're a first-time buyer or looking to invest, this is an incredible chance to own a piece of prime real estate. Located in the heart lake community surrounded by conservation, and public schools. This freehold townhome is an absolute steal! Main floor consists of living & dining, walk-out to backyard, upper level has 3 bedrooms with master having his and her closet and en-suite. Finished basement with 1 bedroom and washroom. If you're ready to make a move and start a new chapter in your life, don't hesitate to reach out. Let's connect and schedule a viewing so you can see firsthand why this townhouse could be your new home!
- HoldoverDays: 90
- Architectural Style: 2-Storey
- Property Type: Residential Freehold
- Property Sub Type: Att/Row/Townhouse
- DirectionFaces: North
- GarageType: Attached
- Directions: KENNEDY & BOVAIRD
- Tax Year: 2024
- Parking Features: Available, Front Yard Parking, Private
- ParkingSpaces: 2
- Parking Total: 3
- WashroomsType1: 1
- WashroomsType1Level: Main
- WashroomsType2: 2
- WashroomsType2Level: Second
- WashroomsType3: 1
- WashroomsType3Level: Basement
- BedroomsAboveGrade: 3
- BedroomsBelowGrade: 1
- Interior Features: Carpet Free, Primary Bedroom - Main Floor
- Basement: Finished
- Cooling: Central Air
- HeatSource: Gas
- HeatType: Forced Air
- LaundryLevel: Lower Level
- ConstructionMaterials: Brick
- Exterior Features: Deck
- Roof: Shingles
- Sewer: Sewer
- Foundation Details: Concrete
- Parcel Number: 142270873
- LotSizeUnits: Feet
- LotDepth: 100
- LotWidth: 22.86
- PropertyFeatures: Fenced Yard, Public Transit, School, School Bus Route
| School Name | Type | Grades | Catchment | Distance |
|---|---|---|---|---|
| {{ item.school_type }} | {{ item.school_grades }} | {{ item.is_catchment? 'In Catchment': '' }} | {{ item.distance }} |





























