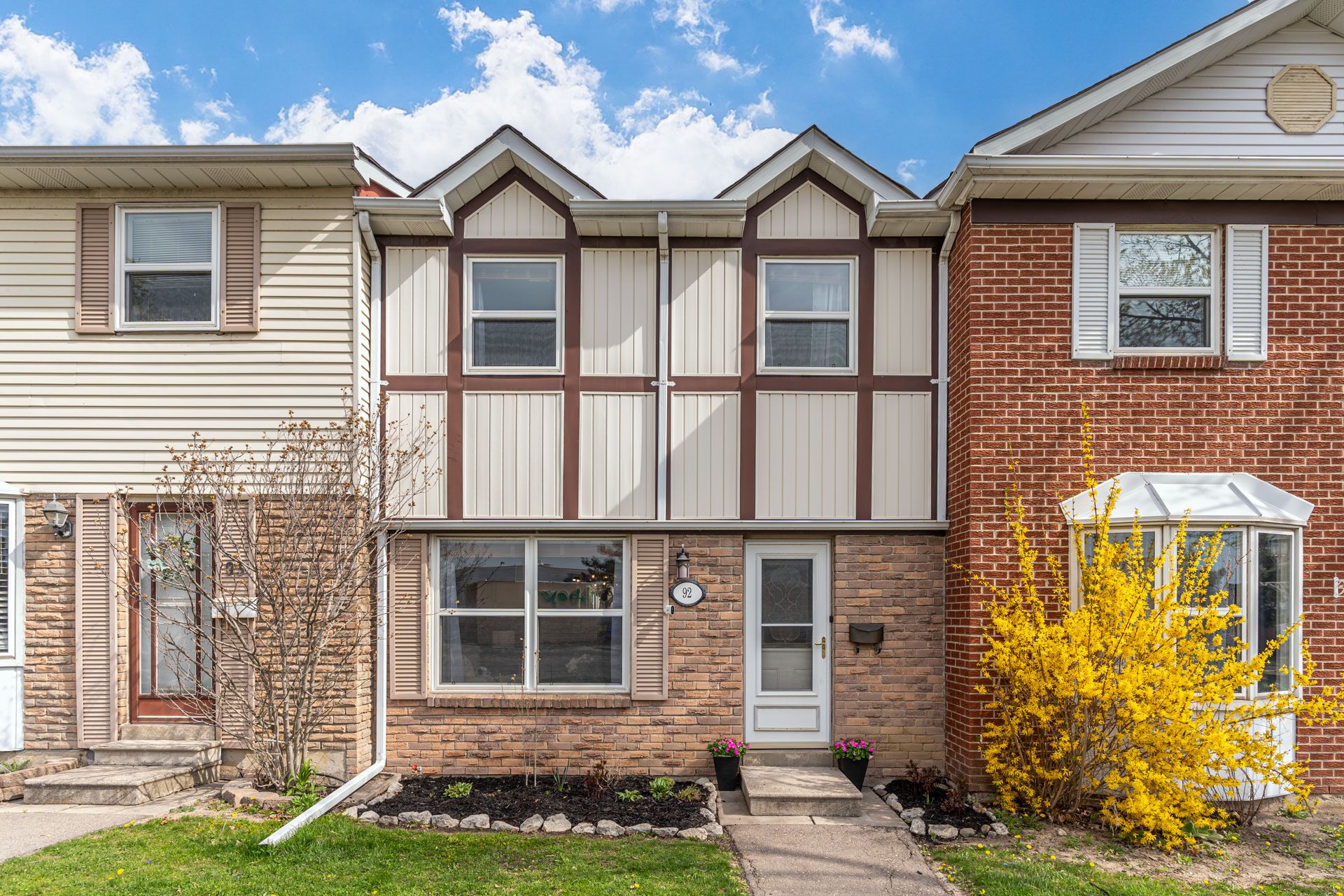$499,999
92 Morley Crescent, Brampton, ON L6S 3K8
Central Park, Brampton,


















































 Properties with this icon are courtesy of
TRREB.
Properties with this icon are courtesy of
TRREB.![]()
***ABSOLUTELY STUNNING*** Modern Elegance in Prime Location! Discover urban luxury in this stunning townhouse nestled in the heart of a vibrant neighbourhood. Boasting contemporary design and spacious interiors, this home offers the perfect blend of comfort and style. Step inside to find an open-concept layout flooded with natural light, highlighting sleek finishes and premium fixtures throughout. The gourmet kitchen is a chef's dream, complete with stainless steel appliances and ample counter space. Upstairs, the master suite provides a serene retreat with generous closet space. Additional bedrooms offer flexibility for guests or home office needs. Outside, a private patio invites relaxation and entertaining, ideal for enjoying evenings under the stars. Conveniently located near shops, restaurants, and parks, this townhouse offers unparalleled urban living. Don't miss out on the opportunity to make this sophisticated residence your new home!
- HoldoverDays: 365
- Architectural Style: 2-Storey
- Property Type: Residential Condo & Other
- Property Sub Type: Condo Townhouse
- Directions: From MacKay St. N turn onto Morley Cres. and then turn onto the first lane way.
- Tax Year: 2024
- Parking Features: Surface
- Parking Total: 2
- WashroomsType1: 1
- WashroomsType1Level: Main
- WashroomsType2: 1
- WashroomsType2Level: Second
- BedroomsAboveGrade: 3
- Interior Features: Carpet Free
- Basement: Finished
- Cooling: Central Air
- HeatSource: Gas
- HeatType: Forced Air
- LaundryLevel: Lower Level
- ConstructionMaterials: Aluminum Siding
- Roof: Asphalt Shingle
- Parcel Number: 191670092
- PropertyFeatures: Hospital, Park, Place Of Worship, Public Transit, School Bus Route, Fenced Yard
| School Name | Type | Grades | Catchment | Distance |
|---|---|---|---|---|
| {{ item.school_type }} | {{ item.school_grades }} | {{ item.is_catchment? 'In Catchment': '' }} | {{ item.distance }} |



















































