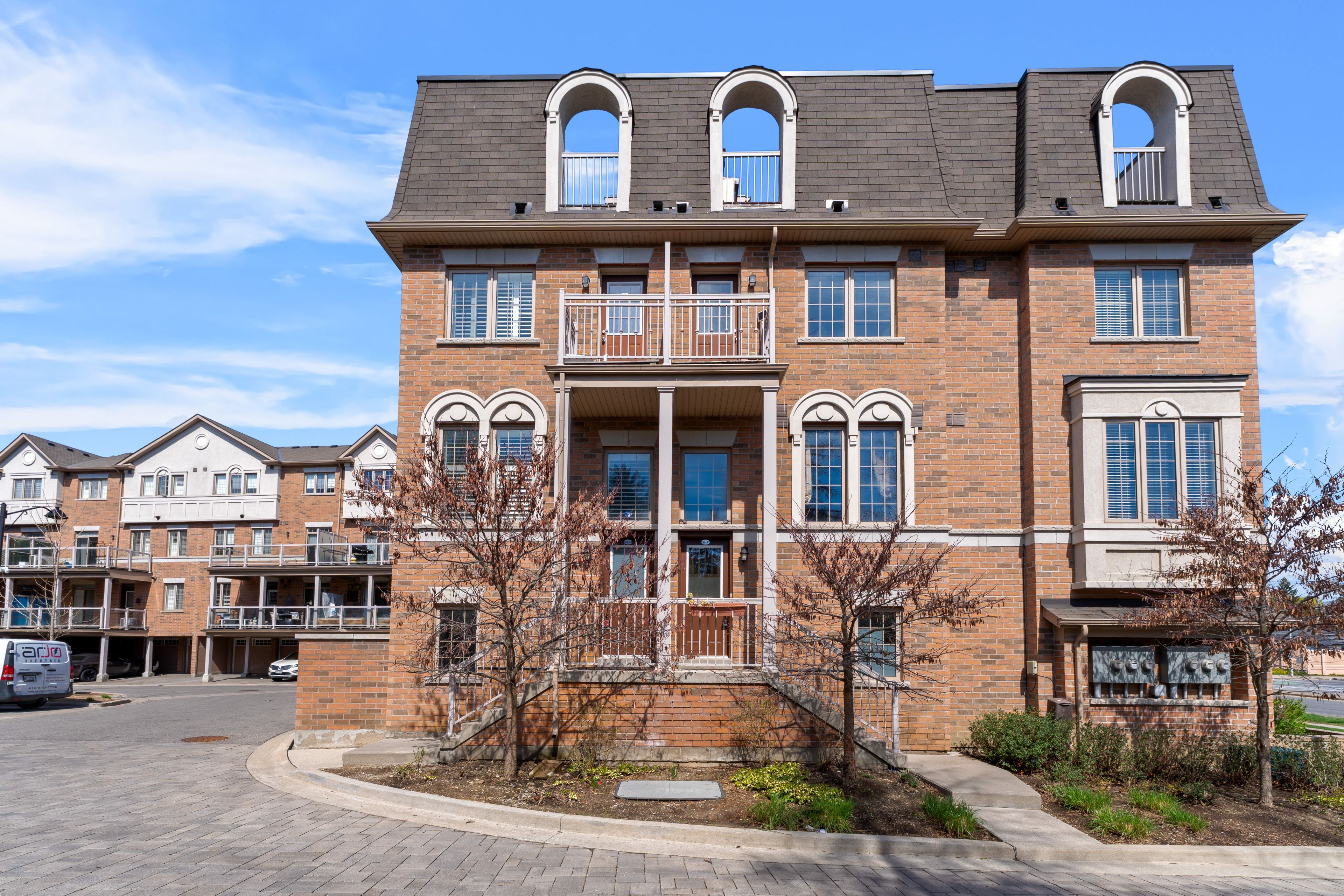$599,900
#47 - 180 Howden Boulevard, Brampton, ON L6S 0E6
Westgate, Brampton,

































 Properties with this icon are courtesy of
TRREB.
Properties with this icon are courtesy of
TRREB.![]()
Enjoy Serenity And Convenience In This Beautiful And Spacious 2-Bed, 2-Bath Home Located In The Highly Sought-After Westgate Community, Immaculately Maintained And Move-In Ready, Offering Proximity To All The Fabulous Amenities This Neighborhood Has To Offer, Including Bramalea City Centre, Chinguacousy Park, Professors Lake, And Just 2 Minutes From Hwy 410; The Main Floor Features An Open Concept Living, Dining, And Family Area Alongside A Stylish Kitchen With Granite Countertops, Breakfast Bar, And Stainless Steel Appliances, Plus A Convenient 2-Piece Bath; The Primary Bedroom Offers A Private Balcony With Unobstructed Green Space Views, Perfect For Morning Coffee And Relaxation; A Hidden Gem Awaits On The Top Floor - A Beautiful, Spacious, And Very Private Terrace Ideal For Hosting Gatherings, BBQs, Soaking In The Sun, Or Creating Your Personal Outdoor Retreat; This Home Also Includes 3 Parking Spaces, 2 In The Garage And 1 On The Driveway - Along With Low Maintenance Fees That Cover Landscaping, Snow Removal, Visitor Parking, And Playground Access; Located In A Safe, Family-Friendly Area With Public Transit At Your Doorstep, This Home Truly Has Everything You're Looking For. Don't Miss Your Chance To Own This Stunning And Pristine Property, Come Experience Its Charm And Fall In Love With This Beauty!
- HoldoverDays: 90
- Architectural Style: 2-Storey
- Property Type: Residential Condo & Other
- Property Sub Type: Condo Townhouse
- GarageType: Built-In
- Directions: Dixie Rd & Queen St E
- Tax Year: 2024
- Parking Features: Private
- ParkingSpaces: 1
- Parking Total: 3
- WashroomsType1: 1
- WashroomsType1Level: Second
- WashroomsType2: 1
- WashroomsType2Level: Main
- BedroomsAboveGrade: 2
- Interior Features: Other
- Cooling: Central Air
- HeatSource: Gas
- HeatType: Forced Air
- LaundryLevel: Main Level
- ConstructionMaterials: Brick Front
- Topography: Flat
- Parcel Number: 199980002
- PropertyFeatures: Public Transit
| School Name | Type | Grades | Catchment | Distance |
|---|---|---|---|---|
| {{ item.school_type }} | {{ item.school_grades }} | {{ item.is_catchment? 'In Catchment': '' }} | {{ item.distance }} |


































