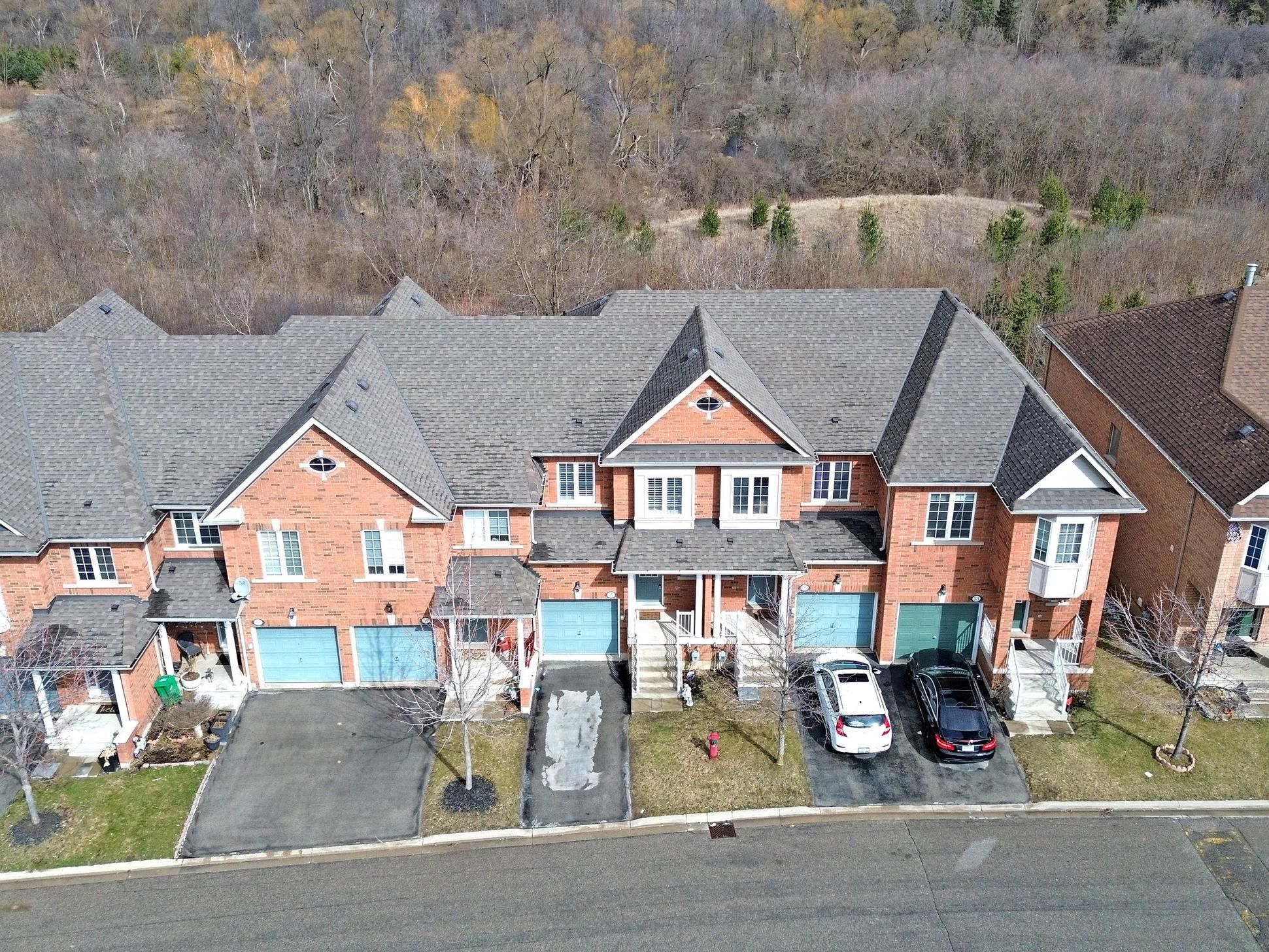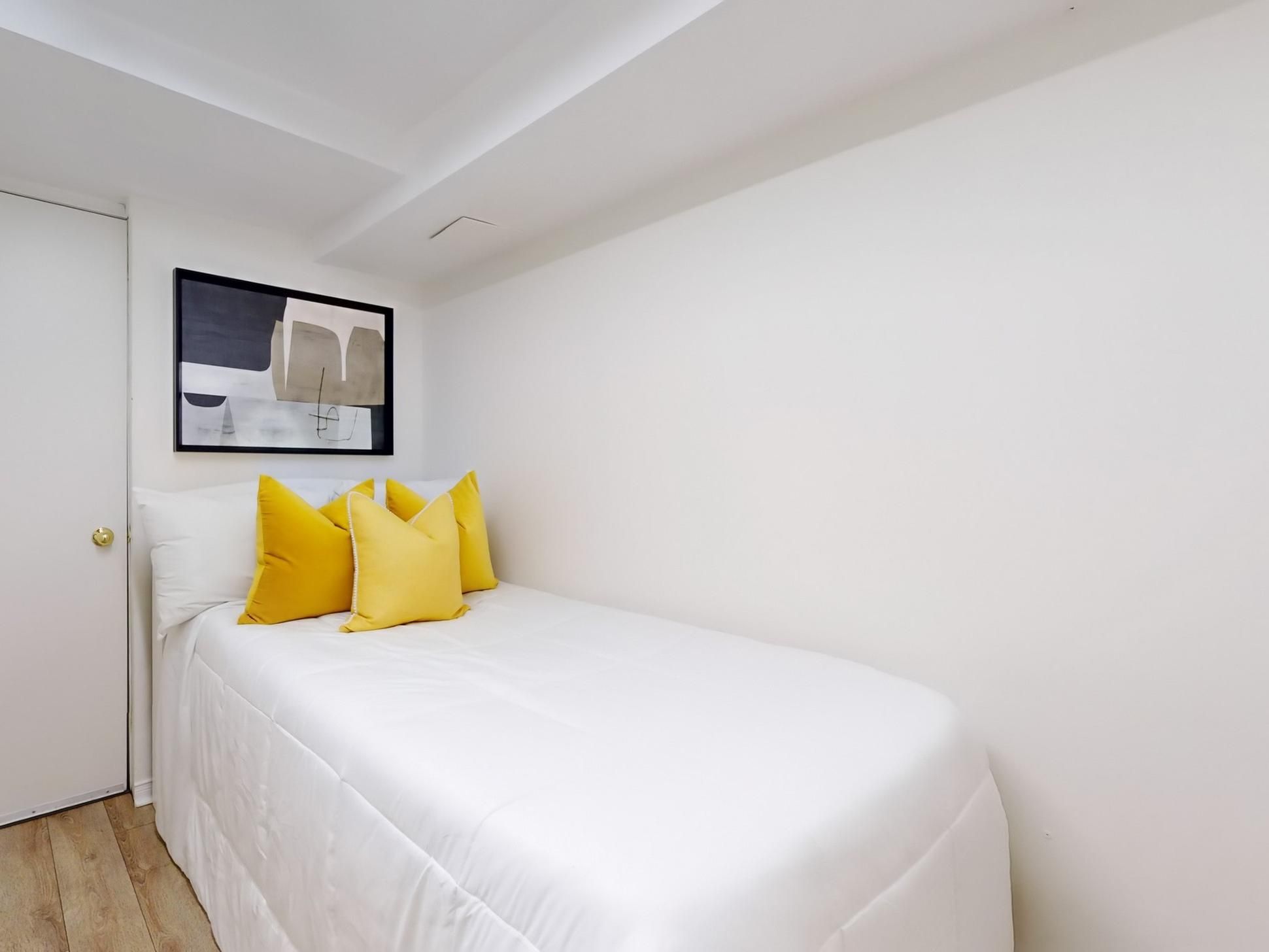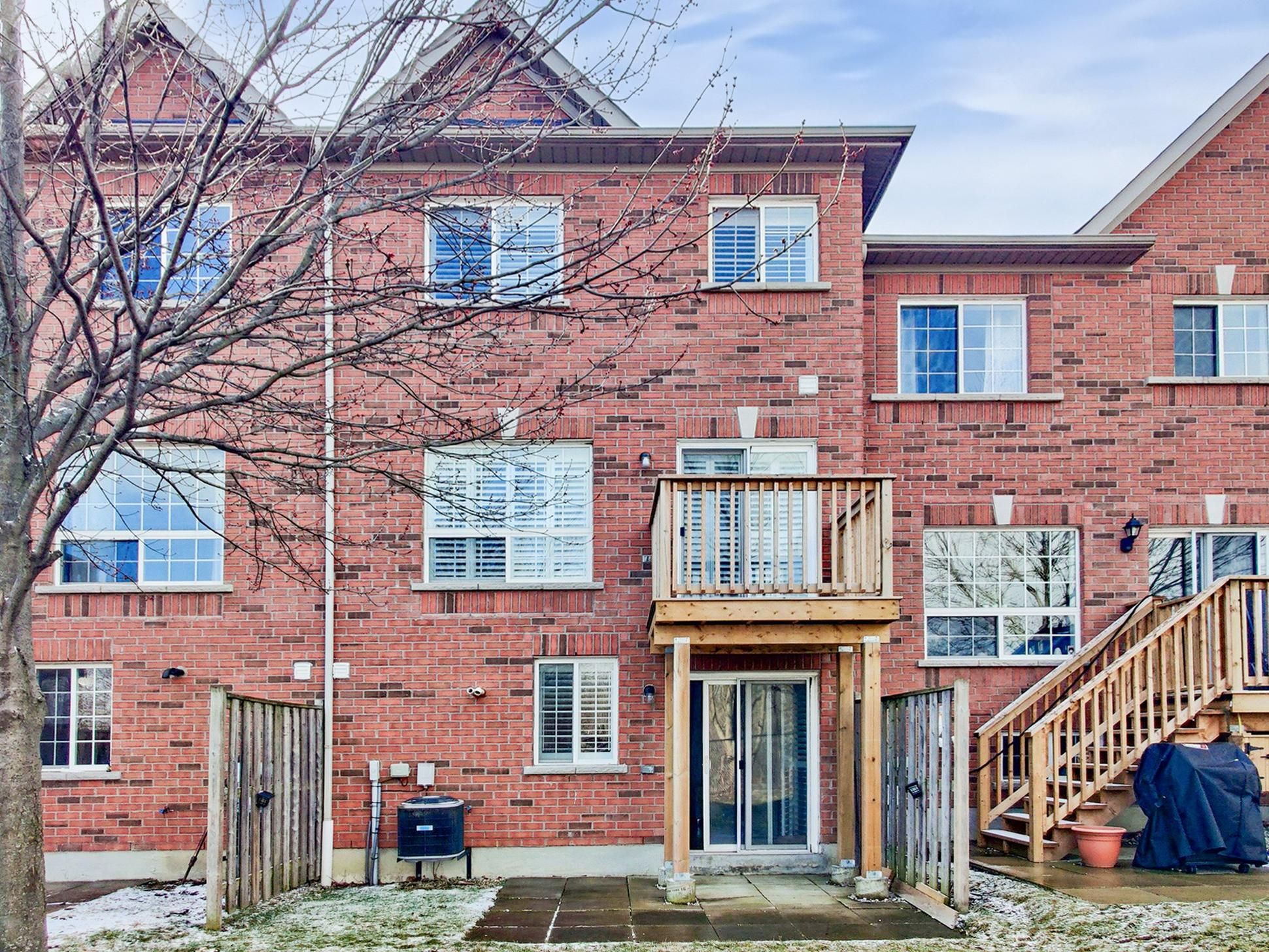$799,900
$75,100#57 - 6399 Spinnaker Circle, Mississauga, ON L5W 1Z5
Meadowvale, Mississauga,







































 Properties with this icon are courtesy of
TRREB.
Properties with this icon are courtesy of
TRREB.![]()
This stunning 3-bedroom, 3-bathroom residence offers the perfect mix of style, comfort, and convenience. Nestled on a premium ravine lot backing onto scenic Levi Creek, youll enjoy peaceful, panoramic views and direct access to picturesque biking and walking trailsright from your backyard. Step inside to find sun-filled living spaces with smooth ceilings, updated bathrooms, and a modern kitchen featuring stylish finishes. Durable laminate flooring flows throughout the home, complemented by a newer furnace for year-round comfort. Wake up to serene treetop views from your private balcony and unwind in the natural beauty surrounding your bedroom retreat. Ideally located just minutes from Heartland Shopping Centre, Costco, Walmart, and public transit, this home also puts you steps away from top-rated schools, a community library, Mississauga Stadium, and Courtneypark Athletic Field and Park. Whether you're a first-time buyer, a growing family, or someone looking for a peaceful escape with urban convenience this home truly has it all.
- HoldoverDays: 90
- Architectural Style: 2-Storey
- Property Type: Residential Condo & Other
- Property Sub Type: Condo Townhouse
- GarageType: Built-In
- Directions: Mavis and Hwy 401
- Tax Year: 2025
- Parking Features: Surface
- ParkingSpaces: 1
- Parking Total: 2
- WashroomsType1: 1
- WashroomsType1Level: Main
- WashroomsType2: 2
- WashroomsType2Level: Second
- BedroomsAboveGrade: 3
- BedroomsBelowGrade: 1
- Interior Features: Built-In Oven, Central Vacuum, Water Heater Owned
- Basement: Finished with Walk-Out
- Cooling: Central Air
- HeatSource: Gas
- HeatType: Forced Air
- LaundryLevel: Lower Level
- ConstructionMaterials: Brick
- Exterior Features: Deck
- Parcel Number: 197280080
- PropertyFeatures: Public Transit, Ravine, School
| School Name | Type | Grades | Catchment | Distance |
|---|---|---|---|---|
| {{ item.school_type }} | {{ item.school_grades }} | {{ item.is_catchment? 'In Catchment': '' }} | {{ item.distance }} |








































