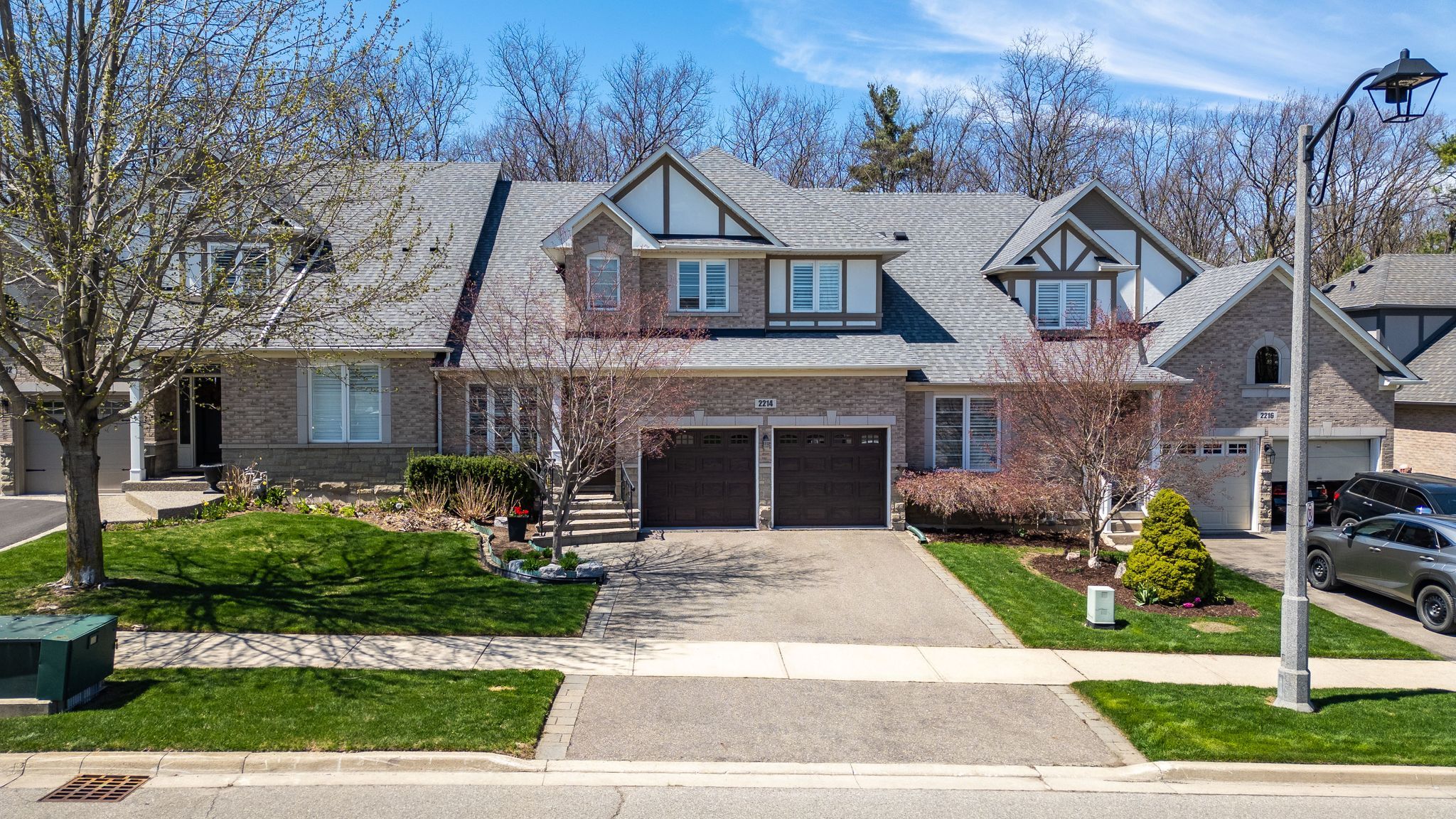$1,599,000
2214 Emily Circle, Oakville, ON L6M 0E6
1000 - BC Bronte Creek, Oakville,

















































 Properties with this icon are courtesy of
TRREB.
Properties with this icon are courtesy of
TRREB.![]()
RARELY OFFERED Bungaloft Model, in most sought-after Enclave Location within Oakville's Bronte Creek neighbourhood - backing onto a stunning back-drop of unobstructed Forest Views of Bronte Creek Provincial Park! Double Garage with inside entry. Elegant Interior, 9 Ft Ceilings on Main Floor, hardwood floors, elegant neutral decor and Open Concept Floor Plan. Eat in Kitchen with warm wood cabinetry, quartz counters, dining room, and living room with soaring 18 foot ceilings, with with tranquil forest views - stunning in all 4 seasons! Large Primary Bedroom, with spacious walk-in closets with custom built-in cabinetry, and elegant 5 piece ensuite bathroom with walk-in shower. Immaculate condition. Upper level offers large family room open to living room below, and foyer below, with built-in cabinetry, electric fireplace sky-light, a spacious 2nd bedroom, and a full 4 piece bathroom. The basement offers storage and ample space to use / finish as desired. Step out to a professionally landscaped back yard, perfect for entertaining relaxing in ultimate privacy, quiet, natural forest setting! Location close to walking trails, access to Bronte Provincial Park, Oakville Hospital, amenities - shopping, restaurants, schools, highways. Highly desirable model, location and features and setting, immaculately maintained, is a true opportunity - nothing to do but move in and enjoy!
- HoldoverDays: 180
- Architectural Style: Bungaloft
- Property Type: Residential Freehold
- Property Sub Type: Att/Row/Townhouse
- DirectionFaces: West
- GarageType: Built-In
- Directions: Backing to Bronte Provincial Park (forest), W of Colonel William & Stocksbridge
- Tax Year: 2025
- Parking Features: Private Double
- ParkingSpaces: 2
- Parking Total: 4
- WashroomsType1: 1
- WashroomsType1Level: Main
- WashroomsType2: 1
- WashroomsType2Level: Main
- WashroomsType3: 1
- WashroomsType3Level: Second
- BedroomsAboveGrade: 2
- Fireplaces Total: 2
- Interior Features: Primary Bedroom - Main Floor, Workbench, Auto Garage Door Remote
- Basement: Full, Unfinished
- Cooling: Central Air
- HeatSource: Gas
- HeatType: Forced Air
- LaundryLevel: Main Level
- ConstructionMaterials: Brick, Stone
- Roof: Asphalt Shingle
- Sewer: Sewer
- Foundation Details: Poured Concrete
- Parcel Number: 249261999
- LotSizeUnits: Feet
- LotDepth: 110.1
- LotWidth: 32.74
- PropertyFeatures: Fenced Yard, Hospital, Wooded/Treed, Rec./Commun.Centre, School
| School Name | Type | Grades | Catchment | Distance |
|---|---|---|---|---|
| {{ item.school_type }} | {{ item.school_grades }} | {{ item.is_catchment? 'In Catchment': '' }} | {{ item.distance }} |


















































