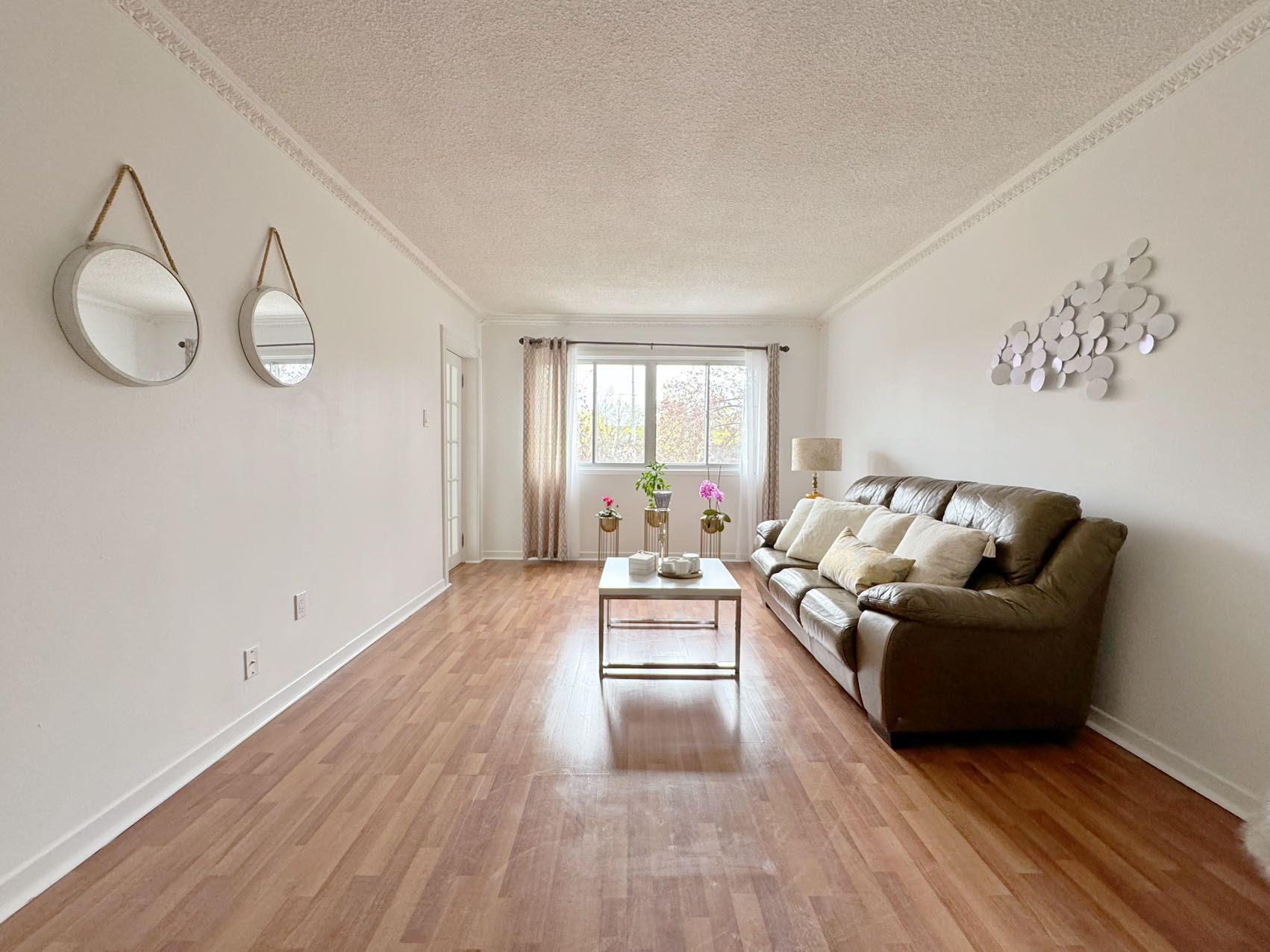$748,000
#30 - 7030 Copenhagen Road, Mississauga, ON L5N 2P3
Meadowvale, Mississauga,
































 Properties with this icon are courtesy of
TRREB.
Properties with this icon are courtesy of
TRREB.![]()
Welcome to Gorgeous and Spacious 3+1 Bedrooms & 3.5 Washrooms. This beautifully maintained home features a finished ground-level basement with a private front entrance and walk-out to the backyard, ideal as an in-law suite, complete with its own kitchen, 3pc washroom and bedroom. Main Floor boasts large living with the Wood burning fireplace, a separate formal dining room, Family Sized Kitchen with an eat-in area that looks onto a good size deck. Master Bedroom with full Ensuite & Walk in Closet. Two additional large Bedrooms perfect for family members or guests. Fresh Paint, Furnace (2023), Electrical control panel a year new, 1 car garage, storage and etc. Beautiful property located in a desirable Mississauga area, Steps To Public Transit, Close to schools, parks, trails, GO Station and Shopping Centre. It's the perfect place to call home!
- HoldoverDays: 90
- Architectural Style: 3-Storey
- Property Type: Residential Condo & Other
- Property Sub Type: Condo Townhouse
- GarageType: Built-In
- Directions: ON COPENHAGEN RD OFF OF DERRY RD
- Tax Year: 2024
- Parking Features: Private
- ParkingSpaces: 1
- Parking Total: 2
- WashroomsType1: 1
- WashroomsType1Level: Second
- WashroomsType2: 1
- WashroomsType2Level: Main
- WashroomsType3: 1
- WashroomsType3Level: Second
- WashroomsType4: 1
- WashroomsType4Level: Basement
- BedroomsAboveGrade: 3
- BedroomsBelowGrade: 1
- Interior Features: Carpet Free, In-Law Suite
- Basement: Separate Entrance
- Cooling: Central Air
- HeatSource: Gas
- HeatType: Forced Air
- LaundryLevel: Lower Level
- ConstructionMaterials: Brick
| School Name | Type | Grades | Catchment | Distance |
|---|---|---|---|---|
| {{ item.school_type }} | {{ item.school_grades }} | {{ item.is_catchment? 'In Catchment': '' }} | {{ item.distance }} |

































