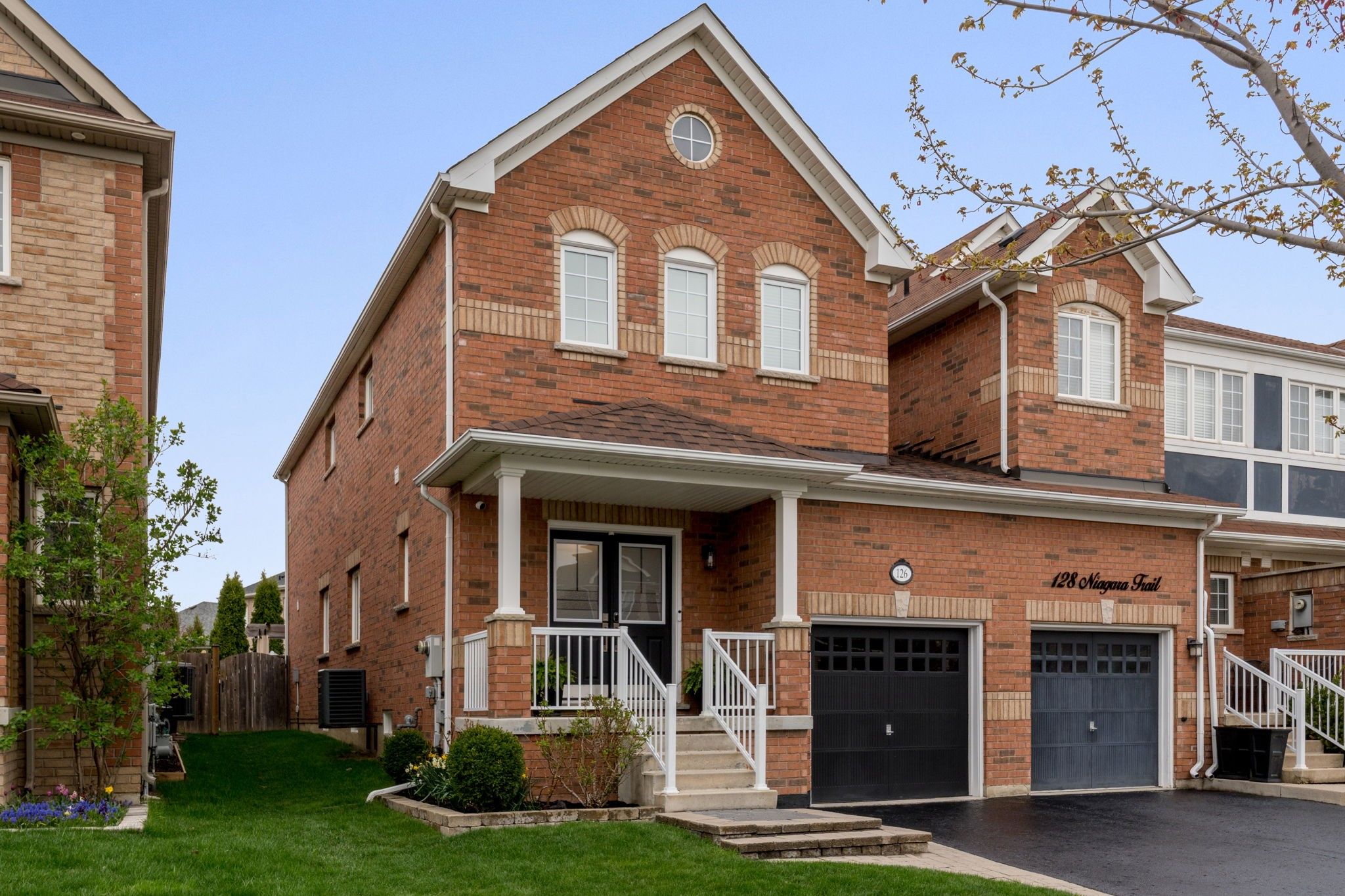$939,900
126 Niagara Trail, Halton Hills, ON L7G 0A6
Georgetown, Halton Hills,









































 Properties with this icon are courtesy of
TRREB.
Properties with this icon are courtesy of
TRREB.![]()
Location! Location! Location! This Amazing 4 Bedroom Family Townhome in Georgetown South - Steps from Schools, Shopping, Restaurants, Cafes, Church and more! Easy access to 401 and 407.Open Concept Floorplan with Hardwood Floors, Upgraded Kitchen with Stainless Steel Appliances. Spacious Primary Bedroom and W/I Closet with Organizer. Beautiful Backyard Haven with Patio, Hot Tub, Mature Tree and Tastefully Landscaped Gardens in a Fully Fenced Yard. The End-Unit Townhome is only attached at the Garage, Offering Privacy and Quiet from Neighbours. Move in Ready! Include All Appliances, Window Coverings/Blinds, Central Vac, and Google Nest Doorbell, Cameras(2), and Thermostat. Recent Updates Include: New Roof Shingles (2022). High-Quality Laminate Flooring 2nd Level (2019). Quartz Countertop, Ceramic Backsplash, New Sink and Faucet (2023). New Bathroom Vanities in Ensuite and Main Bathrooms (2022). New Hot Tub Cover and Solenoid (2024).Must See!
- HoldoverDays: 30
- Architectural Style: 2-Storey
- Property Type: Residential Freehold
- Property Sub Type: Att/Row/Townhouse
- DirectionFaces: North
- GarageType: Built-In
- Directions: Barber Drive & Argyle Road (East of Mountainview)
- Tax Year: 2024
- Parking Features: Boulevard, Mutual, Private
- ParkingSpaces: 1
- Parking Total: 2
- WashroomsType1: 2
- WashroomsType1Level: Upper
- WashroomsType2: 1
- WashroomsType2Level: Main
- BedroomsAboveGrade: 4
- Interior Features: Auto Garage Door Remote, Central Vacuum, Storage Area Lockers, Ventilation System, Water Heater, Water Softener
- Basement: Full, Unfinished
- Cooling: Central Air
- HeatSource: Gas
- HeatType: Forced Air
- LaundryLevel: Upper Level
- ConstructionMaterials: Brick
- Exterior Features: Hot Tub, Landscaped, Lighting, Patio, Porch
- Roof: Asphalt Shingle
- Sewer: Sewer
- Water Source: Lake/River
- Foundation Details: Poured Concrete
- Topography: Flat
- Parcel Number: 250501923
- LotSizeUnits: Feet
- LotDepth: 108.42
- LotWidth: 27.43
- PropertyFeatures: Fenced Yard, Level, Park, Place Of Worship, Rec./Commun.Centre, School
| School Name | Type | Grades | Catchment | Distance |
|---|---|---|---|---|
| {{ item.school_type }} | {{ item.school_grades }} | {{ item.is_catchment? 'In Catchment': '' }} | {{ item.distance }} |










































