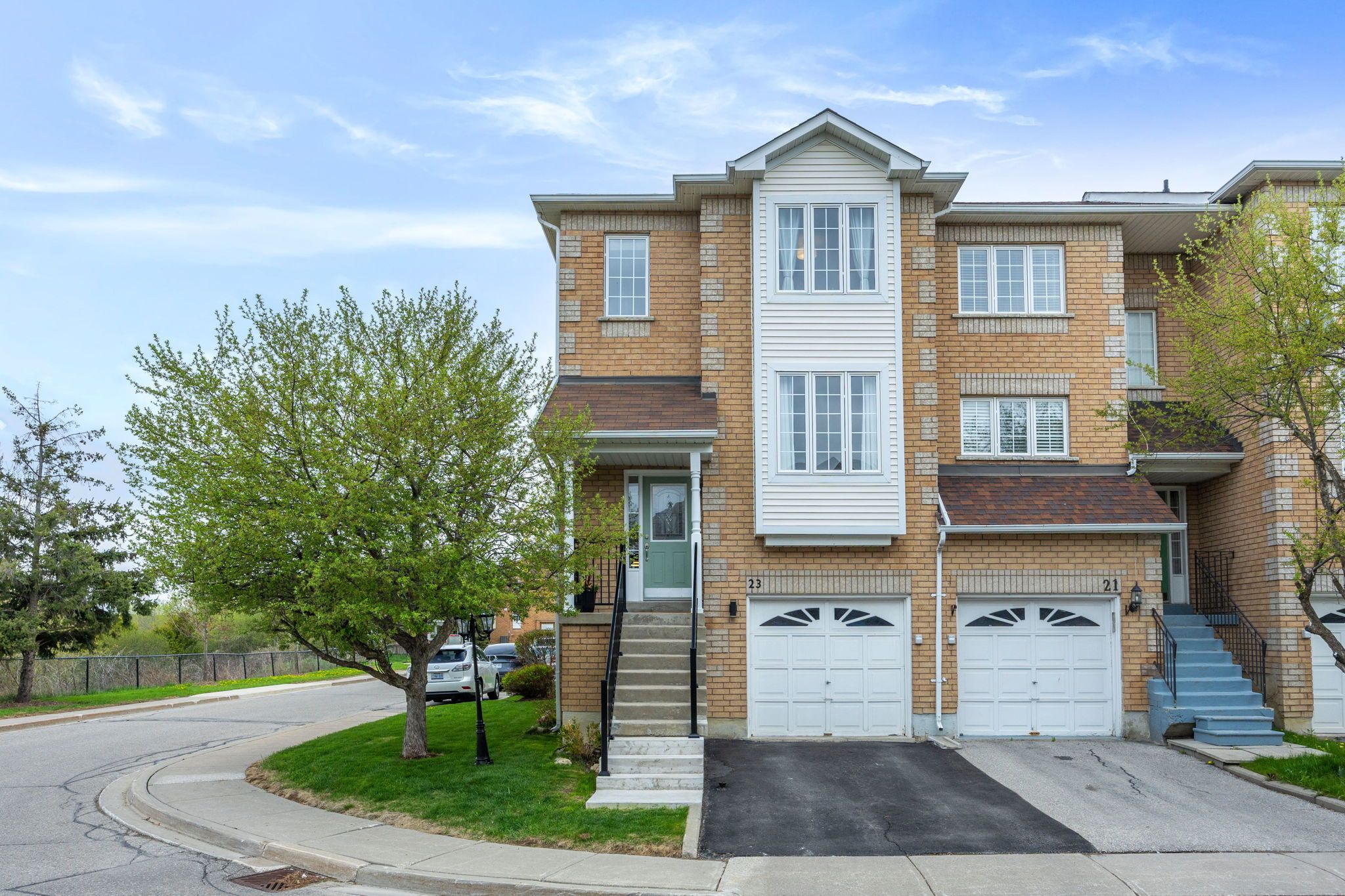$750,000
#23 - 9800 Mclaughlin Road, Brampton, ON L6X 4R1
Fletcher's Creek Village, Brampton,





































 Properties with this icon are courtesy of
TRREB.
Properties with this icon are courtesy of
TRREB.![]()
Welcome to this bright and spacious corner-unit condo townhouse located in a quiet location away from the main road, ideally located just minutes from Highway 410! Featuring 3 bedrooms and 3 bathrooms, this home offers a primary suite with a walk-in closet and private ensuite for your comfort. Finished basement with a walkout to the backyard perfect for family living and entertaining. Walking distance to medical, ample shopping options and so much more! Including Schools, Transit, Restaurants and Golf! Need extra storage? Enjoy a bonus linen closet on the third floor and under-stair storage in the basement with a Walk/Out to Private Backyard. Additional features include direct garage access, central vacuum system, and a backyard storage shed for your convenience. A fantastic opportunity in a highly desirable location dont miss it!
- HoldoverDays: 180
- Architectural Style: 3-Storey
- Property Type: Residential Condo & Other
- Property Sub Type: Condo Townhouse
- GarageType: Built-In
- Directions: BOVAIRD RD W & MCLAUGHLIN RD
- Tax Year: 2024
- Parking Features: Private
- ParkingSpaces: 1
- Parking Total: 2
- WashroomsType1: 1
- WashroomsType1Level: Second
- WashroomsType2: 2
- WashroomsType2Level: Third
- BedroomsAboveGrade: 3
- Interior Features: Central Vacuum, Carpet Free, Water Heater
- Basement: Finished with Walk-Out, Full
- Cooling: Central Air
- HeatSource: Gas
- HeatType: Forced Air
- ConstructionMaterials: Brick
- Parcel Number: 196040019
| School Name | Type | Grades | Catchment | Distance |
|---|---|---|---|---|
| {{ item.school_type }} | {{ item.school_grades }} | {{ item.is_catchment? 'In Catchment': '' }} | {{ item.distance }} |






































