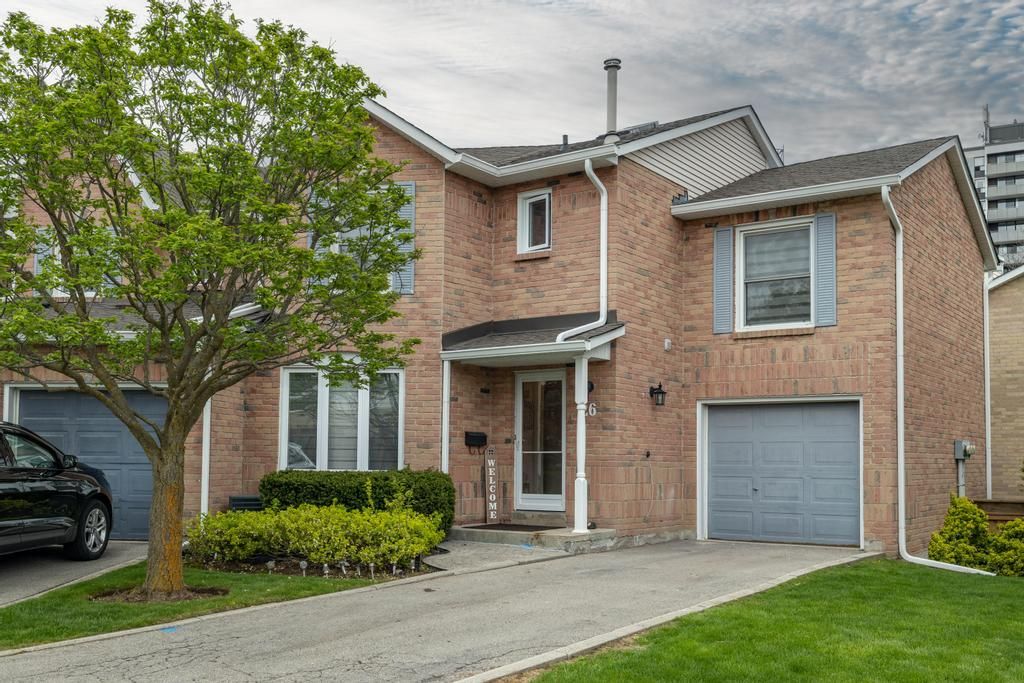$799,888
#26 - 2155 Duncaster Drive, Burlington, ON L7P 4R3
Brant Hills, Burlington,


















































 Properties with this icon are courtesy of
TRREB.
Properties with this icon are courtesy of
TRREB.![]()
Welcome to this 2 Storey, 3 bedroom, 3.5 bathroom, Executive end unit townhome. Offering main level with spacious eat in kitchen that walks out to a deck. New stainless steel appliances, ample cabinet + pot lights. Formal dining + living room with hardwood floors+ fireplace with pot lights. Upper level engineer hardwood floors throughout, prim bedroom with 5 piece ensuite bath to double sink, 2nd bedroom with ensuite. Lower level complete finished basement with 1 bedroom, rec room, 3 piece bath with walk out. Single garage plus 2 driveway parking. 3 Fireplaces throughout.
- HoldoverDays: 120
- Architectural Style: 2-Storey
- Property Type: Residential Condo & Other
- Property Sub Type: Condo Townhouse
- GarageType: Attached
- Directions: Upper Middle/Duncaster
- Tax Year: 2025
- Parking Features: Surface
- ParkingSpaces: 2
- Parking Total: 3
- WashroomsType1: 1
- WashroomsType1Level: Second
- WashroomsType2: 1
- WashroomsType2Level: Second
- WashroomsType3: 1
- WashroomsType3Level: Main
- WashroomsType4: 1
- WashroomsType4Level: Basement
- BedroomsAboveGrade: 3
- BedroomsBelowGrade: 1
- Interior Features: Other
- Basement: Finished
- Cooling: Central Air
- HeatSource: Gas
- HeatType: Forced Air
- LaundryLevel: Lower Level
- ConstructionMaterials: Brick
- Parcel Number: 254610026
- PropertyFeatures: Greenbelt/Conservation, Park, Public Transit, School
| School Name | Type | Grades | Catchment | Distance |
|---|---|---|---|---|
| {{ item.school_type }} | {{ item.school_grades }} | {{ item.is_catchment? 'In Catchment': '' }} | {{ item.distance }} |



















































