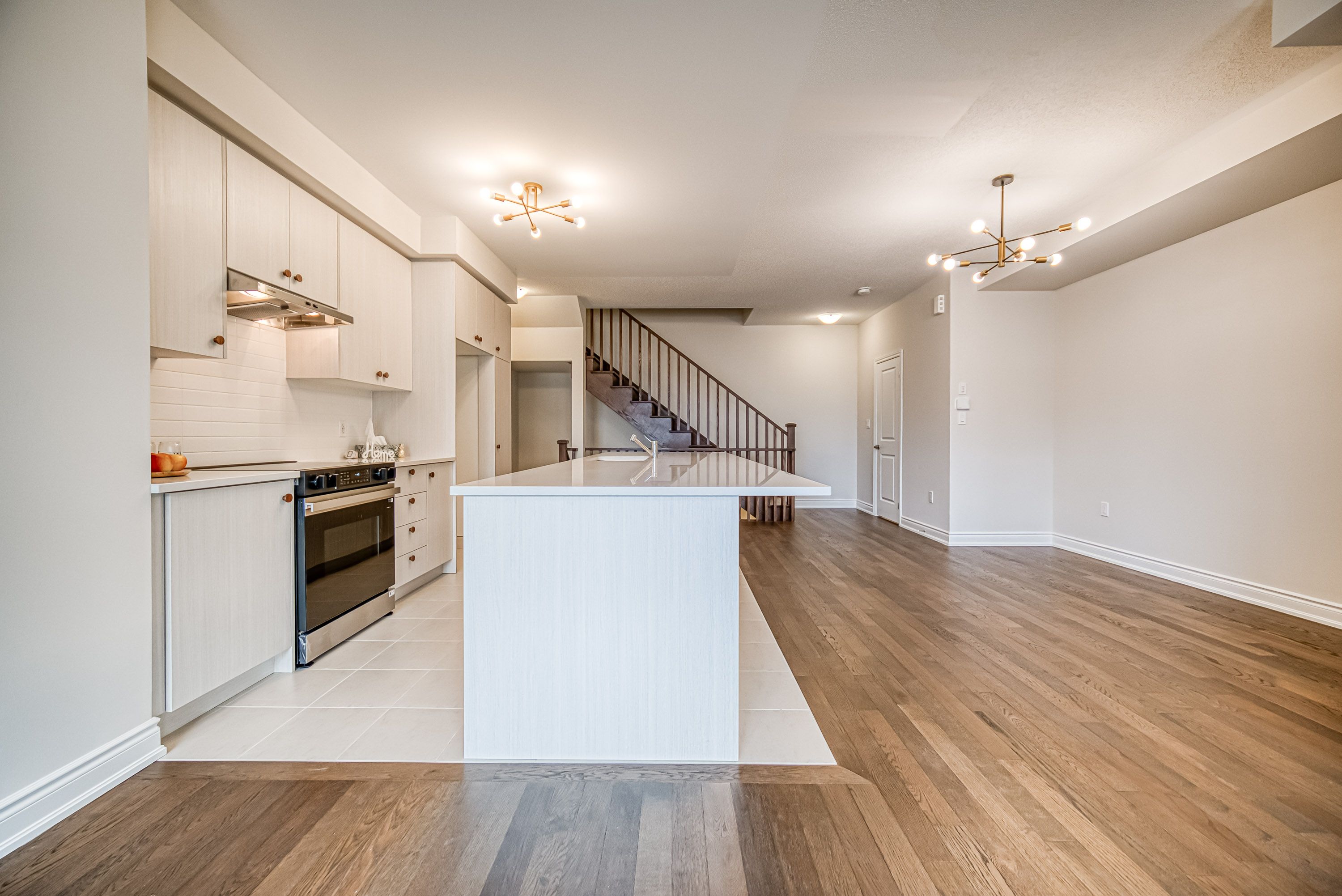$3,200
1411 Courtleigh Trail, Oakville, ON L6H 7Y8
1010 - JM Joshua Meadows, Oakville,




































 Properties with this icon are courtesy of
TRREB.
Properties with this icon are courtesy of
TRREB.![]()
Client RemarksBrand-New Townhouse In The Vibrant And Growing Community Of Joshua Creek Montage! This Beautifully Finished 3 Bedroom, 2.5 Bathroom Home Combines Contemporary Elegance With Functional Design, Offers 1,692 Sq.Ft. of Finished Living Space (per Builder Plan). Flex Area On The Ground Floor Can Be Used As Den or Office. Fabulous Open Concept Layout Features Modern Kitchen with Oversized 12' Centre Island, Quartz Countertops & Stainless Steel Appliances, And Ample Storage Space.The Bright Great Room Seamlessly Connects To Kitchen & Dining Room, with W/O to Open Balcony. Perfect For Both Entertaining And Everyday Living. The Spacious Primary Bedroom Boasts A Walk-In Closet And 3 Pc Ensuite Bathroom. Enjoy Convenient Access To Parks, Schools, Shopping, And Dining, With Quick Connections To Highways 403, QEW, And 407 For An Easy Commute. Living room is virtually staged.
- HoldoverDays: 30
- Architectural Style: 3-Storey
- Property Type: Residential Freehold
- Property Sub Type: Att/Row/Townhouse
- DirectionFaces: West
- GarageType: Attached
- Directions: Dundas St. E. & Meadowridge Dr. to Anthonia Tr. to Courtleigh Tr.
- Parking Features: Private
- ParkingSpaces: 1
- Parking Total: 2
- WashroomsType1: 1
- WashroomsType1Level: Second
- WashroomsType2: 1
- WashroomsType2Level: Third
- WashroomsType3: 1
- WashroomsType3Level: Third
- BedroomsAboveGrade: 3
- Interior Features: Other
- Cooling: Central Air
- HeatSource: Gas
- HeatType: Forced Air
- ConstructionMaterials: Brick, Stone
- Roof: Flat
- Sewer: Sewer
- Foundation Details: Other, Unknown
- PropertyFeatures: Lake/Pond, Library, Park, Rec./Commun.Centre, School
| School Name | Type | Grades | Catchment | Distance |
|---|---|---|---|---|
| {{ item.school_type }} | {{ item.school_grades }} | {{ item.is_catchment? 'In Catchment': '' }} | {{ item.distance }} |





































