$3,200
103 Bleasdale Avenue, Brampton, ON L7A 0V9
Northwest Brampton, Brampton,
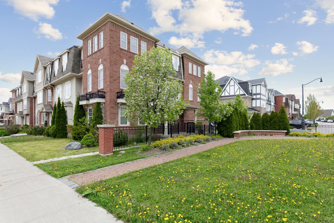
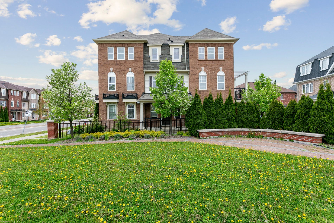
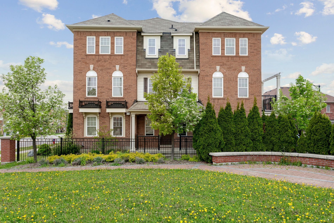
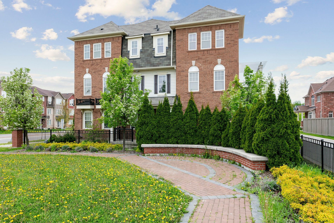
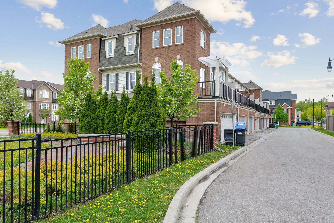
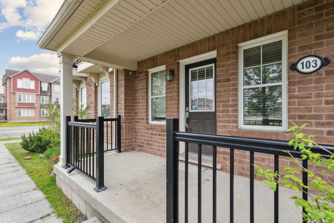
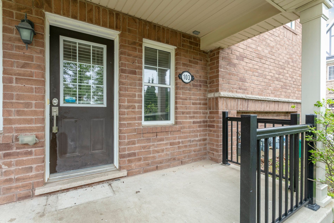
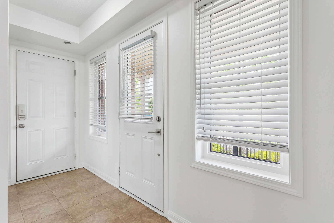
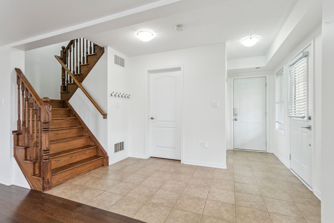
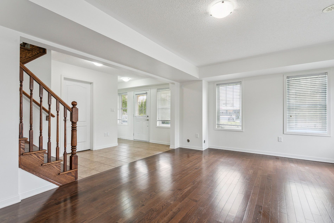
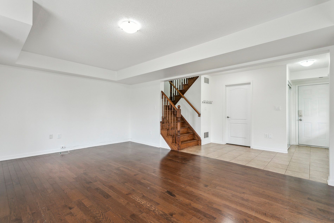
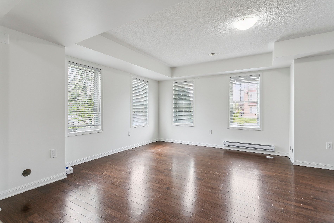
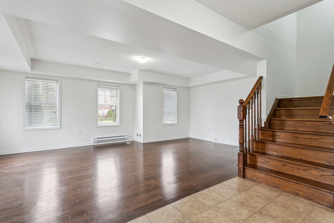
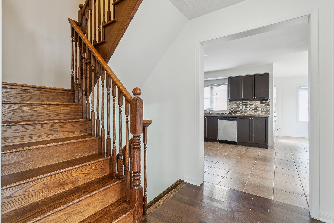
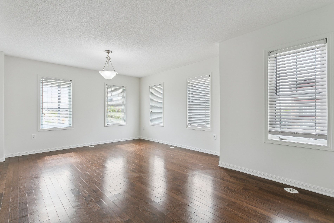
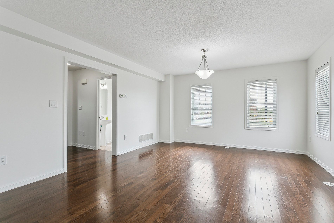
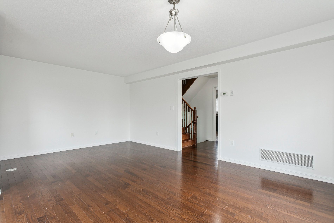
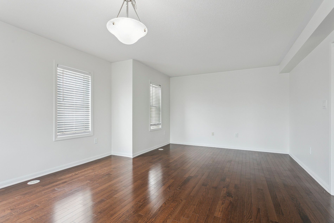
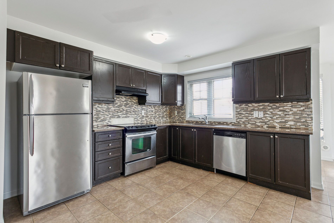
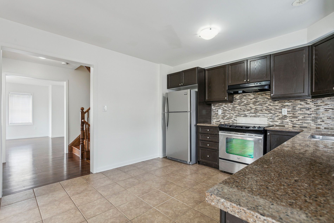
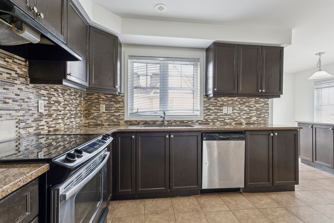
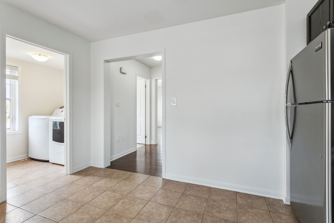
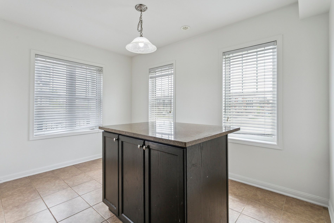
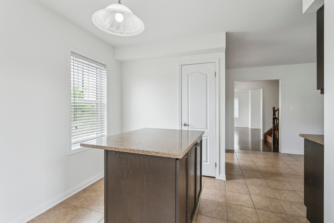
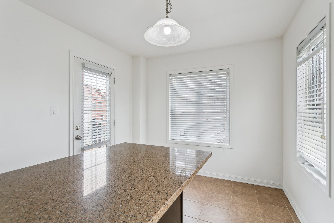
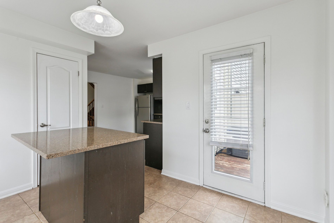
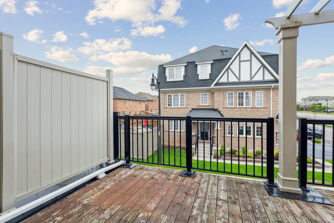
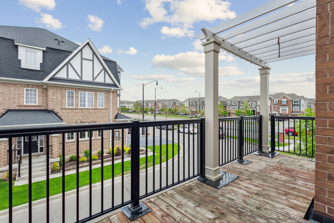

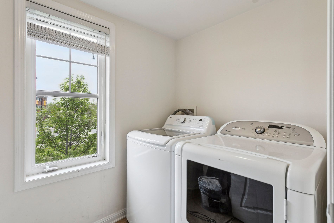
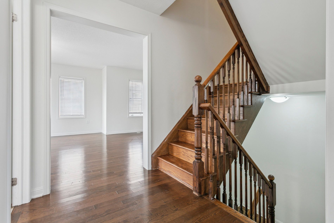
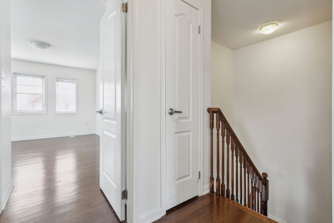
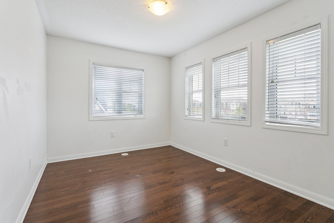
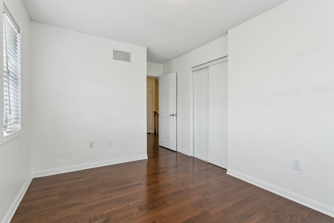
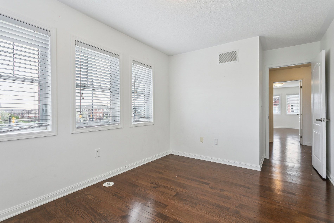
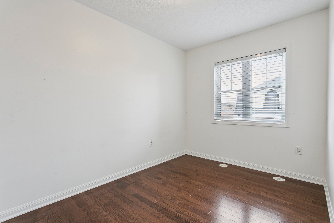
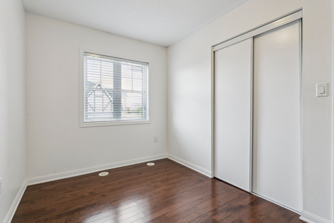
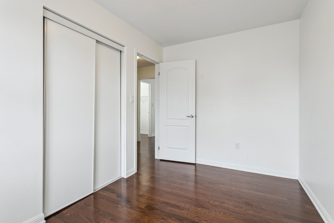
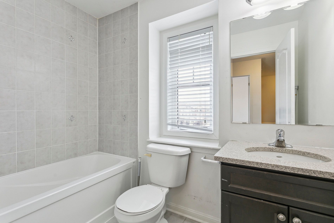
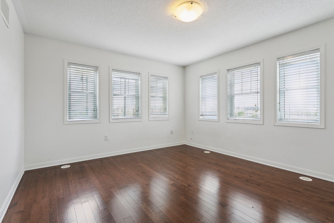

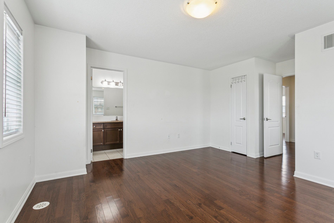
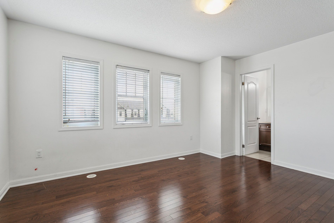
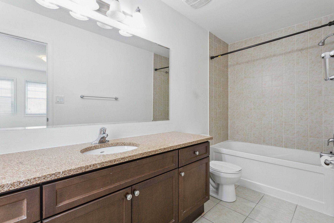
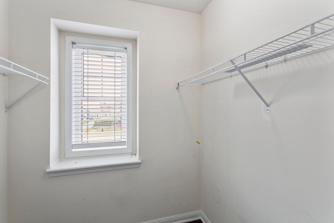
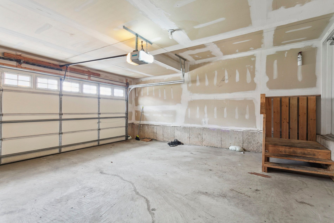
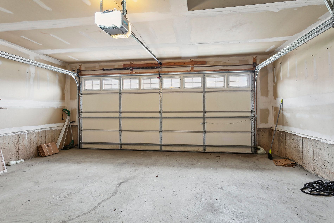
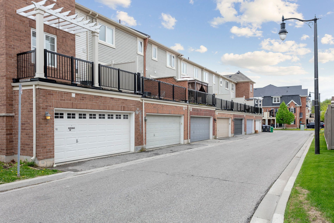
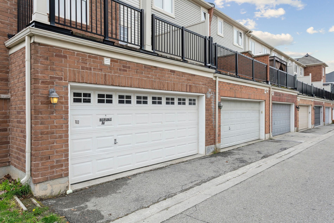
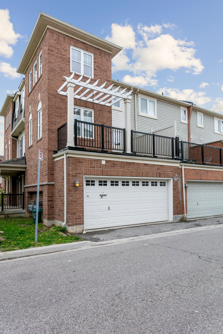
 Properties with this icon are courtesy of
TRREB.
Properties with this icon are courtesy of
TRREB.![]()
his exceptional 3-storey townhouse is the perfect blend of comfort, style, and convenience. With 3 generously sized bedrooms and 2 full 4-piece bathrooms, this home offers ample space for families or professionals. The large walk-out balcony is an ideal spot for enjoying the outdoors, whether you're relaxing or entertaining guests. The abundance of windows throughout the home ensures it is bathed in natural light, creating a warm and inviting atmosphere.The spacious bedrooms provide a peaceful retreat, and the 1.5-car garage offers plenty of room for parking and additional storage. Situated on a highly desirable corner lot, you'll enjoy added privacy and convenience, with ample street parking available for visitors.For those who commute, this townhouse couldn't be in a better location just minutes from the Go Station, making your daily travel quick and easy. Whether you're heading to work or exploring the area, you'll appreciate the unbeatable convenience of this prime spot.Don't miss out on this fantastic rental opportunity schedule a viewing today and make this dream home yours
- HoldoverDays: 90
- Architectural Style: 3-Storey
- Property Type: Residential Freehold
- Property Sub Type: Att/Row/Townhouse
- DirectionFaces: South
- GarageType: Attached
- Directions: Bleasdale avenue and Creditview Road
- ParkingSpaces: 1
- Parking Total: 2
- WashroomsType1: 1
- WashroomsType1Level: Main
- WashroomsType2: 1
- WashroomsType2Level: Third
- BedroomsAboveGrade: 3
- Interior Features: Water Heater
- Cooling: Central Air
- HeatSource: Gas
- HeatType: Forced Air
- ConstructionMaterials: Brick
- Roof: Asphalt Shingle
- Sewer: Sewer
- Foundation Details: Poured Concrete
- Parcel Number: 143641481
- LotSizeUnits: Feet
- LotDepth: 62.01
- LotWidth: 30.84
| School Name | Type | Grades | Catchment | Distance |
|---|---|---|---|---|
| {{ item.school_type }} | {{ item.school_grades }} | {{ item.is_catchment? 'In Catchment': '' }} | {{ item.distance }} |

