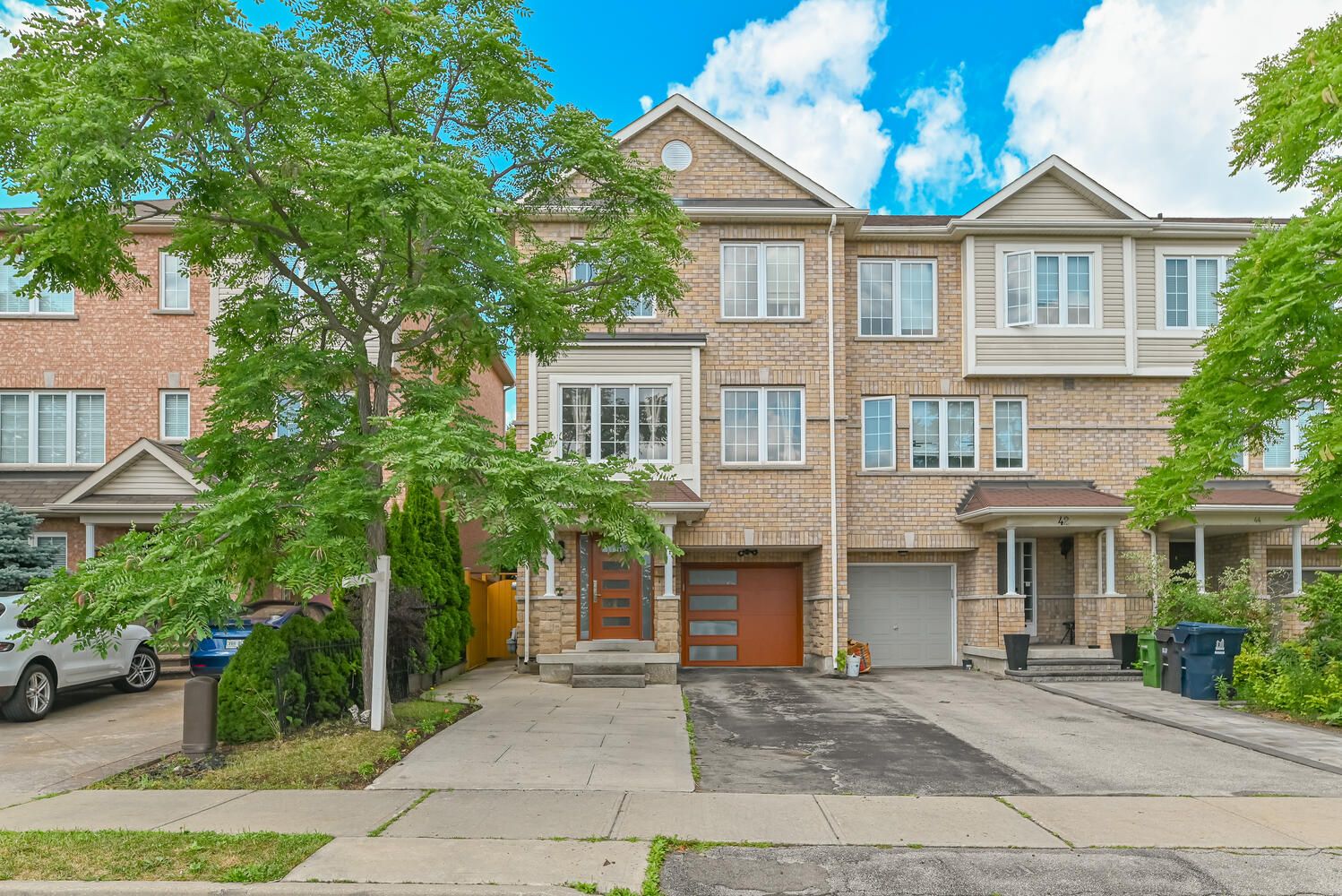$1,199,000
40 Janda Court, Toronto W10, ON M9W 0A5
West Humber-Clairville, Toronto,
 Properties with this icon are courtesy of
TRREB.
Properties with this icon are courtesy of
TRREB.![]()
Welcome to this stunning Corner freehold Townhome, perfectly situated in a highly sought-after, family-friendly neighborhood in Etobicoke. This beautifully finished Town home offers 3 spacious bedrooms, 3.5 bathrooms, and 1,913 square feet(above Garde) of thoughtfully designed living space, carpet free flooring and freshly painted. The open-concept is ideal for both entertaining and everyday living, featuring an upgraded kitchen with stainless steel appliances, Quartz Countertop, a stylish Quartz backsplash, and a walkout to a Deck perfect for outdoor relaxation and gatherings. The large primary bedroom is a true retreat, complete with a 4-piece ensuite and a walk-in closet. A dedicated home office space on the main floor adds to the home's functionality. Additional upgrades include oak stairs. The finished basement with Separate entrance rented for $1000/ Month. Enjoy the convenience of direct garage access and the added benefit of all equipment being fully owned no rental fees. This home is ideally located close to highway 27,401,427, Woodbine Mall, Casino, schools, golf courses, Fortinos, Humber College, Hospital, LRT Station and restaurants. This is a true pride of ownership-immaculate, stylish, and move-in ready. A true showstopper that must be seen!
- HoldoverDays: 90
- Architectural Style: 3-Storey
- Property Type: Residential Freehold
- Property Sub Type: Att/Row/Townhouse
- DirectionFaces: West
- GarageType: Built-In
- Directions: Queens Plate Drive & Hwy 27
- Tax Year: 2025
- ParkingSpaces: 2
- Parking Total: 3
- WashroomsType1: 1
- WashroomsType1Level: Main
- WashroomsType2: 1
- WashroomsType2Level: Second
- WashroomsType3: 1
- WashroomsType3Level: Second
- WashroomsType4: 1
- WashroomsType4Level: Basement
- BedroomsAboveGrade: 3
- BedroomsBelowGrade: 1
- Interior Features: Carpet Free, Water Heater
- Basement: Separate Entrance
- Cooling: Central Air
- HeatSource: Gas
- HeatType: Forced Air
- ConstructionMaterials: Brick
- Roof: Asphalt Shingle
- Pool Features: None
- Sewer: Sewer
- Foundation Details: Concrete
- Parcel Number: 073711894
- LotSizeUnits: Feet
- LotDepth: 89.04
- LotWidth: 23.72
| School Name | Type | Grades | Catchment | Distance |
|---|---|---|---|---|
| {{ item.school_type }} | {{ item.school_grades }} | {{ item.is_catchment? 'In Catchment': '' }} | {{ item.distance }} |


