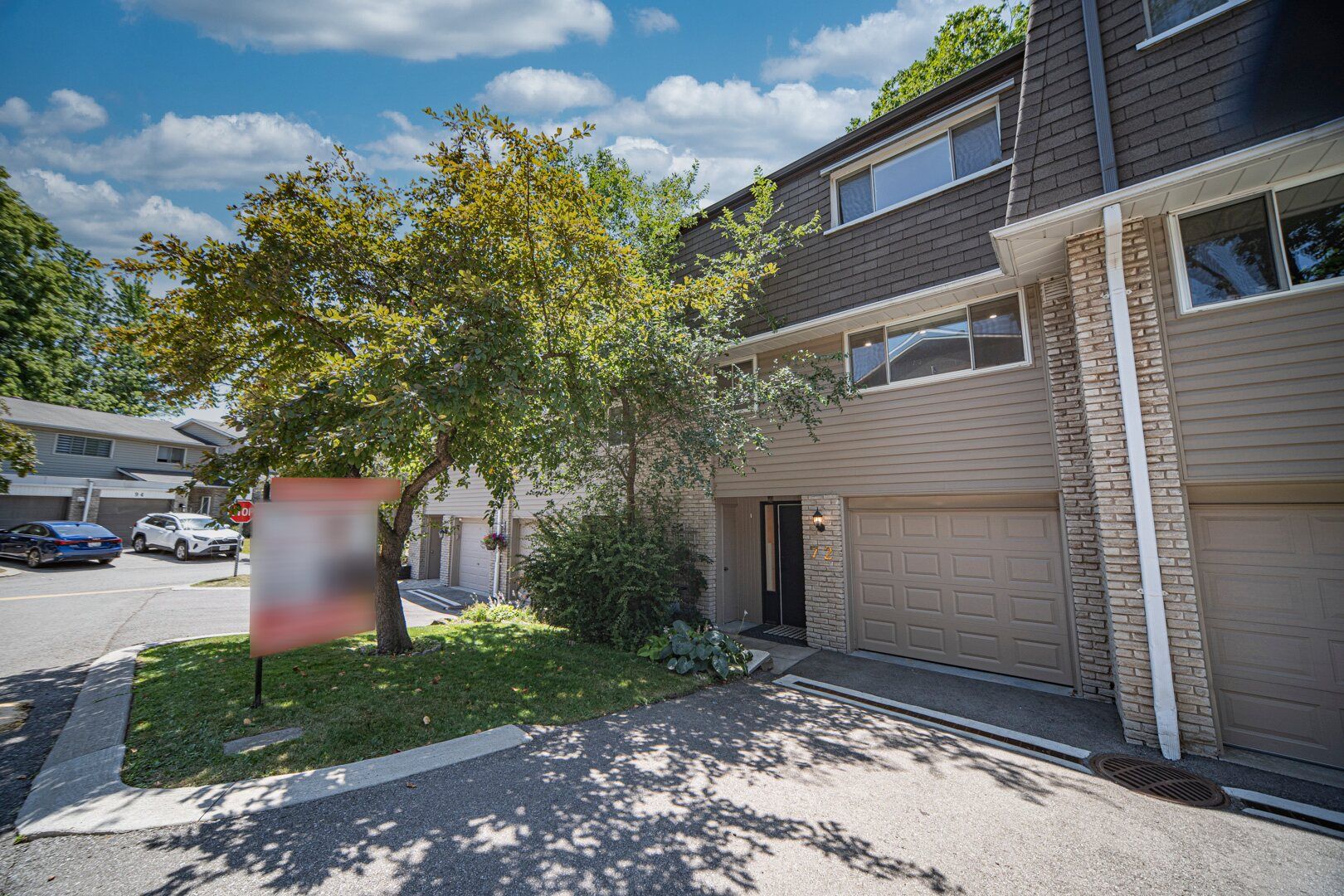$699,000
1270 Gainsborough Drive 72, Oakville, ON L6H 2L2
1005 - FA Falgarwood, Oakville,
 Properties with this icon are courtesy of
TRREB.
Properties with this icon are courtesy of
TRREB.![]()
Welcome to your elegant retreat in Oakville, the prestigious executive townhome enclave at 1270 Gainsborough Drive! A beautifully renovated 3-bedroom townhome located in Oakville's sought-after Falgarwood neighbourhood. Recently upgraded with $$$ dollars in professional renovations, this home features new flooring throughout, fresh paint, improved layout, custom stainless steel kitchen counters with gas cooktop, newly added third-floor laundry, fully finished basement, and a high-efficiency multi-zone heat pump system. All lighting, plumbing, and electrical systems have been updated for enhanced comfort and energy performance. Ideally located with easy access to QEW and Oakville GO Station, and close to shopping, parks, and everyday amenities. School zoning includes the top-ranked Iroquois Ridge High School and the leading French immersion Munn's Public School. A perfect choice for families and investors alike!
- HoldoverDays: 90
- Architectural Style: 3-Storey
- Property Type: Residential Condo & Other
- Property Sub Type: Condo Townhouse
- GarageType: Attached
- Directions: Google map
- Tax Year: 2025
- Parking Features: Private
- ParkingSpaces: 1
- Parking Total: 2
- WashroomsType1: 1
- WashroomsType1Level: Third
- WashroomsType2: 1
- WashroomsType2Level: Second
- BedroomsAboveGrade: 3
- Interior Features: None
- Basement: Finished
- Cooling: Wall Unit(s)
- HeatSource: Electric
- HeatType: Baseboard
- LaundryLevel: Main Level
- ConstructionMaterials: Brick, Vinyl Siding
| School Name | Type | Grades | Catchment | Distance |
|---|---|---|---|---|
| {{ item.school_type }} | {{ item.school_grades }} | {{ item.is_catchment? 'In Catchment': '' }} | {{ item.distance }} |


