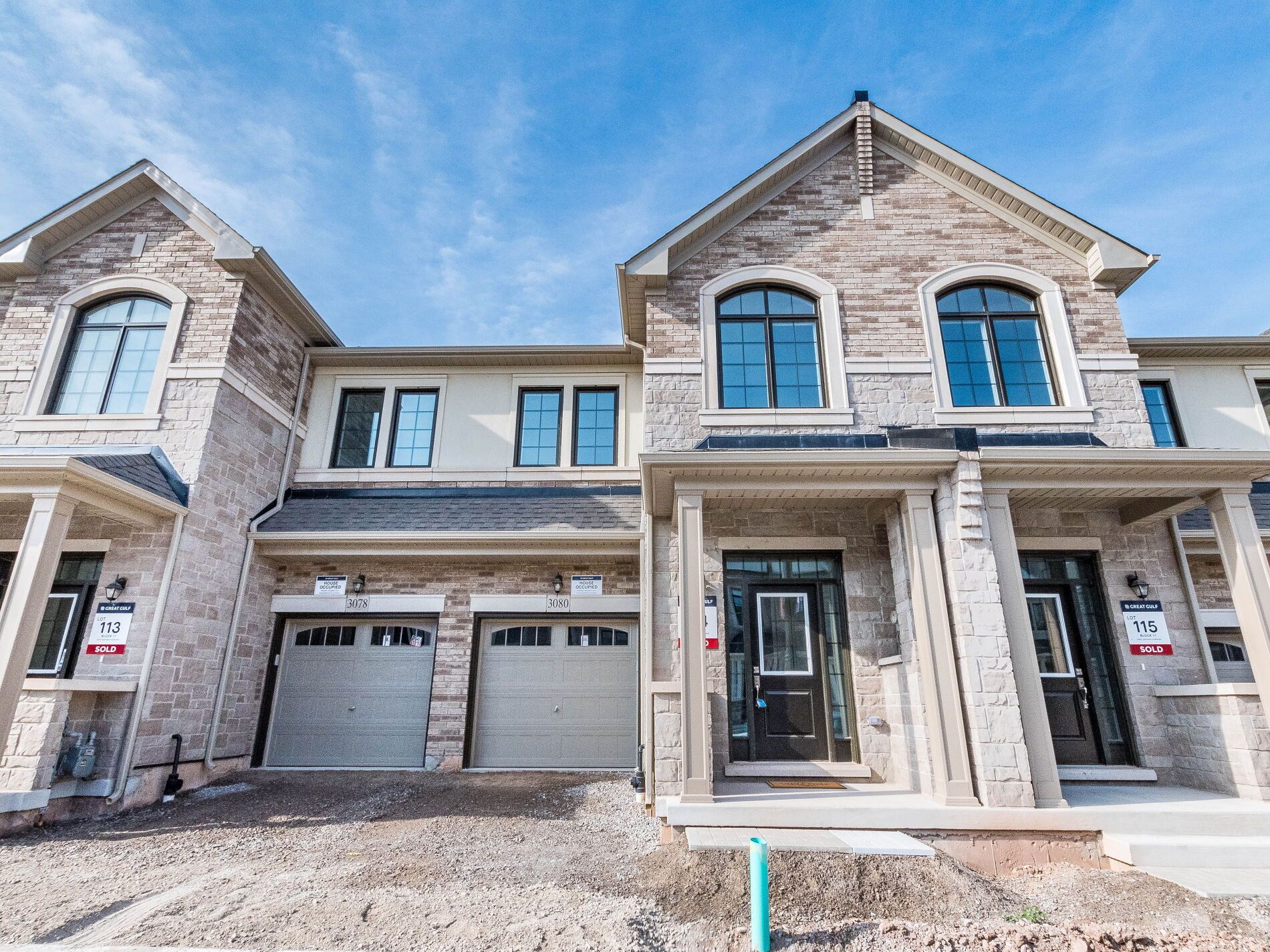$4,100
3080 Harvard Gardens, Oakville, ON L6H 7H5
1010 - JM Joshua Meadows, Oakville,
 Properties with this icon are courtesy of
TRREB.
Properties with this icon are courtesy of
TRREB.![]()
Welcome to 3080 Harvard Gardens - a brand-new, never-lived-in executive townhome offering approx. 2,260 sq ft of upgraded living space with featuring ove 60K premium finishes. This stylish 4-bedroom, 3.5-bath home features 9-ft ceilings on the main floor, hardwood floors throughout, oversized windows that flood the space with natural lights, central vaccum and ERV sir exchanger system. The gourmet kitchen includes a large island, stone countertops, top-tier cabinetry, upgraded stainless steel appliances, a walk-in pantry, and a sleek backsplash. The primary suite boasts a luxurious 5-piece ensuite and walk-in closet, while another bedroom offers a private ensuite. The second-floor laundry comes complete with built-ins and extra storage. Perfectly located near the 403, 407, QEW, GO stations, top schools, trails, and shopping. Move-in ready. Schedule your private showing today! No pets & No smoking.
- HoldoverDays: 120
- Architectural Style: 2-Storey
- Property Type: Residential Freehold
- Property Sub Type: Att/Row/Townhouse
- DirectionFaces: South
- GarageType: Attached
- Directions: Dundas St. E. to Robert Lamb Blvd
- Parking Features: Private
- ParkingSpaces: 1
- Parking Total: 2
- WashroomsType1: 1
- WashroomsType1Level: Main
- WashroomsType2: 1
- WashroomsType2Level: Second
- WashroomsType3: 2
- WashroomsType3Level: Second
- BedroomsAboveGrade: 4
- Interior Features: Water Heater
- Basement: Unfinished
- Cooling: Central Air
- HeatSource: Gas
- HeatType: Forced Air
- LaundryLevel: Upper Level
- ConstructionMaterials: Brick, Stone
- Roof: Unknown
- Pool Features: None
- Sewer: Sewer
- Foundation Details: Other
| School Name | Type | Grades | Catchment | Distance |
|---|---|---|---|---|
| {{ item.school_type }} | {{ item.school_grades }} | {{ item.is_catchment? 'In Catchment': '' }} | {{ item.distance }} |


