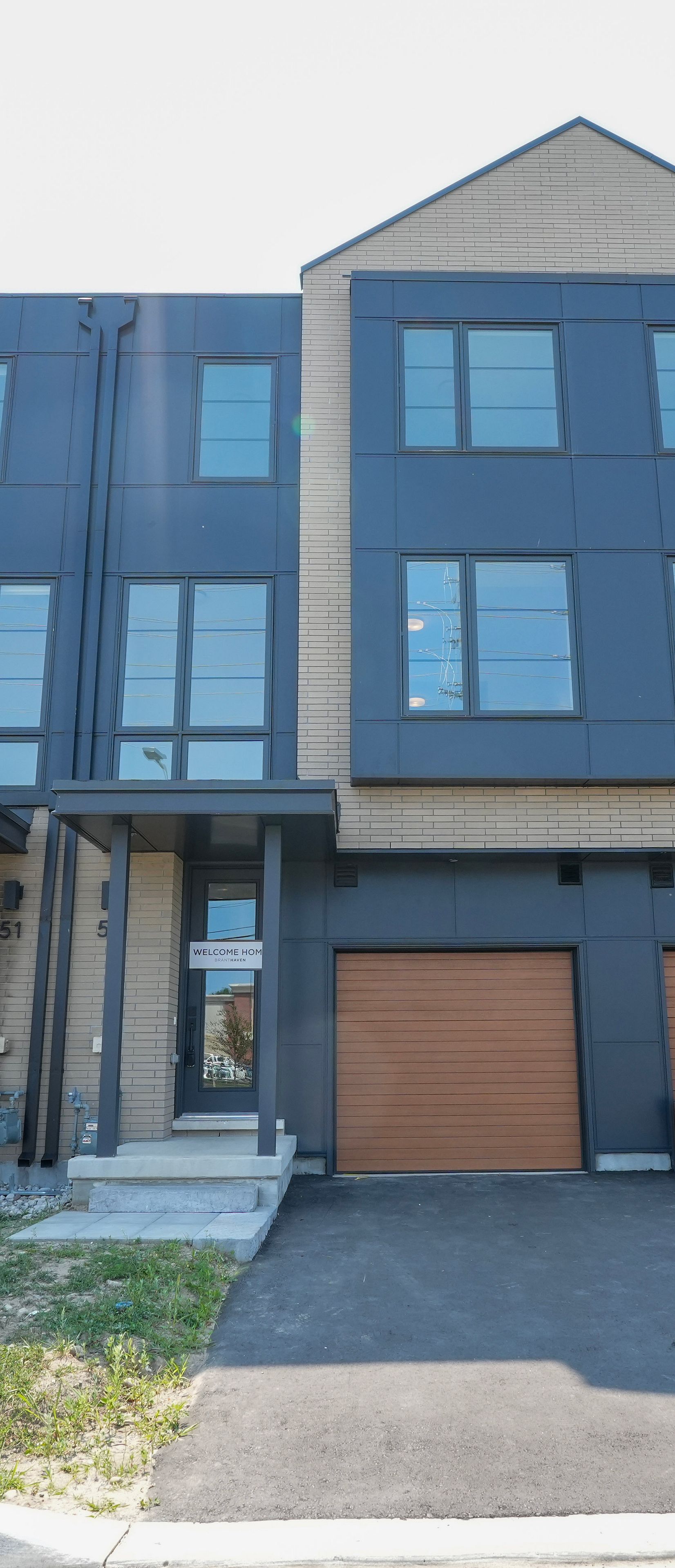$1,119,999
$130,0002273 Turnberry Road 52, Burlington, ON L7M 2B2
Rose, Burlington,
 Properties with this icon are courtesy of
TRREB.
Properties with this icon are courtesy of
TRREB.![]()
Welcome to this stunning brand-new end unit in the prestigious Millcroft community. Offering over 1,800 sq. ft. of beautifully finished living space, this modern 3-bedroom, 2.5-bathroom home combines style, comfort, and functionality. The bright, open-concept main floor features 9-foot ceilings, rich hardwood flooring, and a spacious living and dining area perfect for everyday living and entertaining. The upgraded kitchen stands out with its quartz countertops, stainless steel appliances, large island, and separate pantry. Just off the kitchen, step onto a generous deck with a gas BBQ hookup, ideal for outdoor gatherings. The ground level includes a welcoming foyer, direct access to the garage, and a large family room that walks out to the backyard. A stylish 2-piece powder room completes the main living space. Upstairs, the primary suite offers a spa-like 5-piece ensuite and a walk-in closet, while two additional bedrooms share a second full bathroom. Convenient upstairs laundry with stackable units adds practicality. Additional features include an unfinished basement with plenty of storage space, a single-car garage, and excellent curb appeal. Located close to top-rated schools, shopping, golf courses, major highways, and the GO Station, this home delivers the perfect blend of luxury and convenience.
- HoldoverDays: 90
- Architectural Style: 3-Storey
- Property Type: Residential Condo & Other
- Property Sub Type: Condo Townhouse
- GarageType: Attached
- Directions: Appleby/ Taywood
- Tax Year: 2025
- ParkingSpaces: 1
- Parking Total: 2
- WashroomsType1: 1
- WashroomsType1Level: Second
- WashroomsType2: 1
- WashroomsType2Level: Third
- WashroomsType3: 1
- WashroomsType3Level: Third
- BedroomsAboveGrade: 3
- Interior Features: Sump Pump, Water Heater
- Basement: Full
- Cooling: Central Air
- HeatSource: Gas
- HeatType: Forced Air
- ConstructionMaterials: Brick Front, Vinyl Siding
| School Name | Type | Grades | Catchment | Distance |
|---|---|---|---|---|
| {{ item.school_type }} | {{ item.school_grades }} | {{ item.is_catchment? 'In Catchment': '' }} | {{ item.distance }} |


