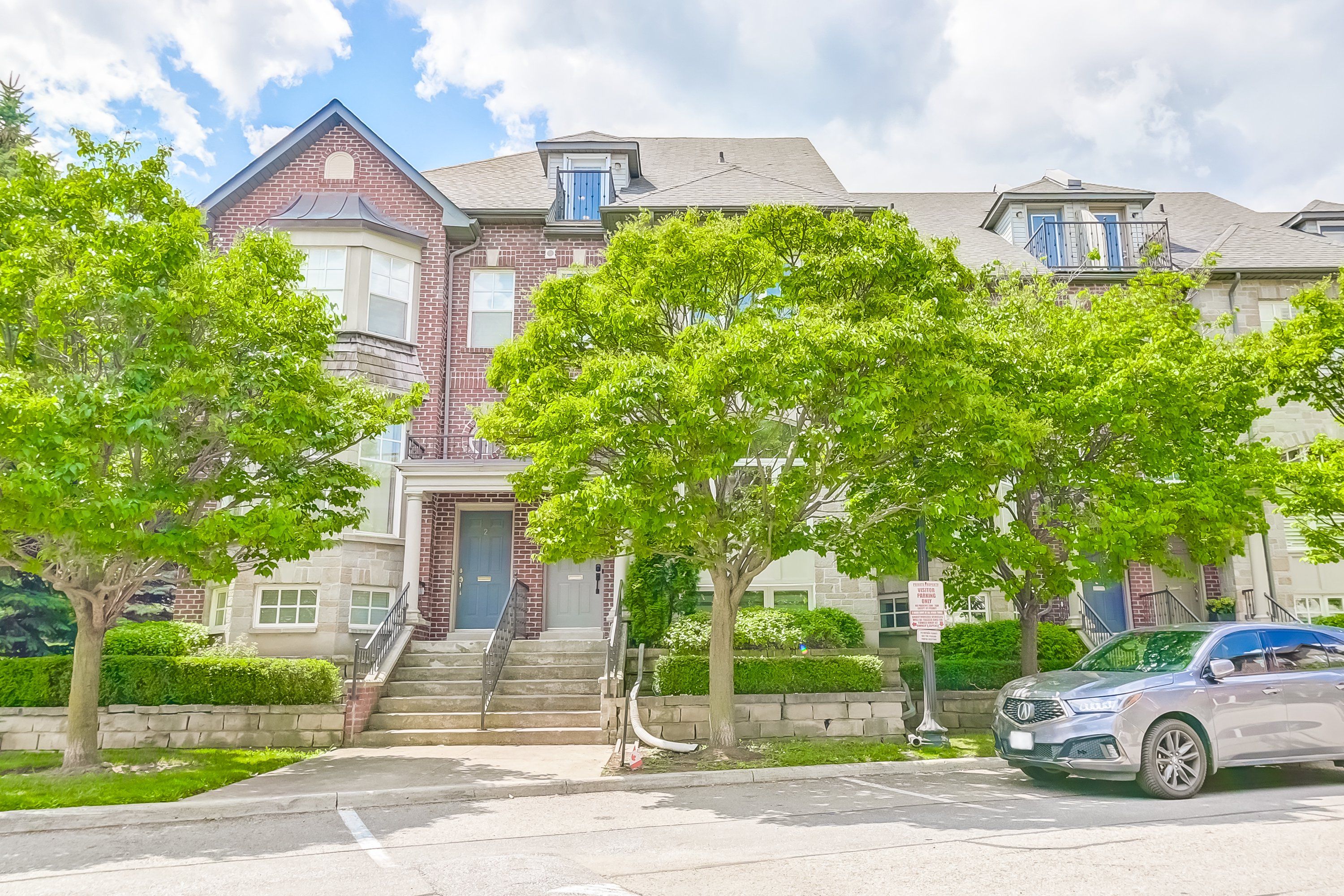$1,569,900
4 Leaves Terrace, Toronto W07, ON M8Y 4H3
Stonegate-Queensway, Toronto,
 Properties with this icon are courtesy of
TRREB.
Properties with this icon are courtesy of
TRREB.![]()
Welcome to 4 Leaves Terrace, the largest townhome available in the most desired townhome community in South Etobicoke! This 3 + 1, 20 ft. wide town is larger than most homes and offers over 2700 sq. ft of modern luxury! So many stunning features including a 20x20 walk-out deck, recently renovated dream eat-in kitchen with gorgeous centre island, granite tops, gas stove, loads of storage, stainless steel appliances, brand new Bosch dishwasher and Bosch heat pump, hardwood floors, custom power blinds and incredible 4 car parking! Brand new windows and doors installed in 2024! Beautiful, spacious, sun-filled rooms highlight this open concept masterpiece. Modern, renovated and ready to move in! Gorgeous hardwood t/out, gas fireplace, 9 ft. ceilings, 3.5 baths, including a rarely offered two piece on the main floor. Enjoy your 3rd floor primary retreat complete with vaulted ceiling, 5 pc ensuite, w/i closet, ceiling fan and walk out deck. Lower level with custom glass privacy door, custom built wall unit with secret storage room and additional fireplace! 4 car parking with 2 side by side garage spots and two additional parking spots. Townhome living redefined!
- HoldoverDays: 90
- Architectural Style: 3-Storey
- Property Type: Residential Freehold
- Property Sub Type: Att/Row/Townhouse
- DirectionFaces: West
- GarageType: Built-In
- Directions: Parklawn/Queensway
- Tax Year: 2025
- Parking Features: Lane, Private
- ParkingSpaces: 2
- Parking Total: 4
- WashroomsType1: 1
- WashroomsType1Level: Main
- WashroomsType2: 1
- WashroomsType2Level: Lower
- WashroomsType3: 1
- WashroomsType3Level: Second
- WashroomsType4: 1
- WashroomsType4Level: Third
- BedroomsAboveGrade: 3
- BedroomsBelowGrade: 1
- Fireplaces Total: 1
- Interior Features: Auto Garage Door Remote, Central Vacuum, Floor Drain, Water Softener, Water Heater Owned, Water Purifier
- Basement: Finished
- Cooling: Central Air
- HeatSource: Gas
- HeatType: Forced Air
- LaundryLevel: Upper Level
- ConstructionMaterials: Brick, Stone
- Exterior Features: Deck
- Roof: Asphalt Shingle
- Pool Features: None
- Sewer: Sewer
- Foundation Details: Concrete, Concrete Block
- LotSizeUnits: Feet
- LotDepth: 90.85
- LotWidth: 19.9
- PropertyFeatures: Cul de Sac/Dead End, Golf, Hospital, Marina, Park, Public Transit
| School Name | Type | Grades | Catchment | Distance |
|---|---|---|---|---|
| {{ item.school_type }} | {{ item.school_grades }} | {{ item.is_catchment? 'In Catchment': '' }} | {{ item.distance }} |


